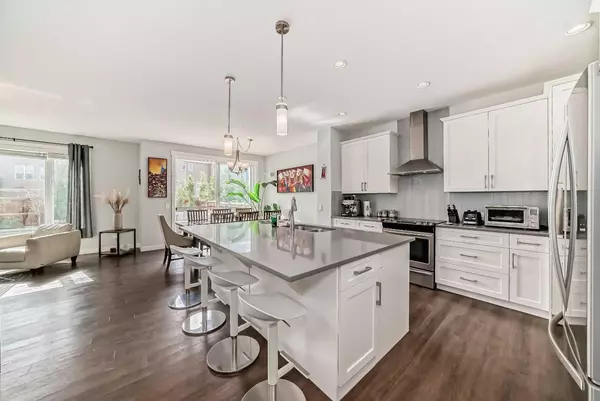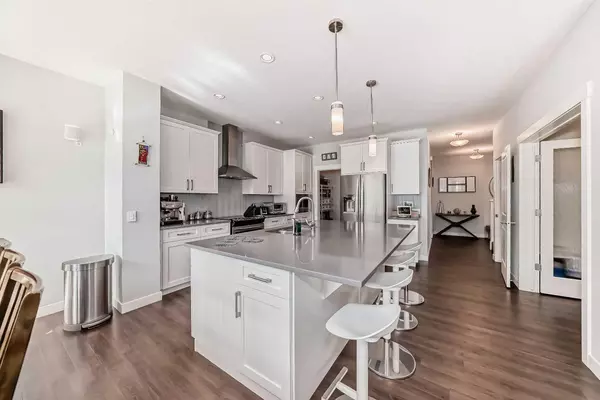$855,000
$854,900
For more information regarding the value of a property, please contact us for a free consultation.
242 Evansglen DR NW Calgary, AB T3P0X8
3 Beds
4 Baths
2,336 SqFt
Key Details
Sold Price $855,000
Property Type Single Family Home
Sub Type Detached
Listing Status Sold
Purchase Type For Sale
Square Footage 2,336 sqft
Price per Sqft $366
Subdivision Evanston
MLS® Listing ID A2140932
Sold Date 07/12/24
Style 2 Storey
Bedrooms 3
Full Baths 3
Half Baths 1
Originating Board Calgary
Year Built 2018
Annual Tax Amount $5,192
Tax Year 2024
Lot Size 4,510 Sqft
Acres 0.1
Property Description
Stunning Modern Home with Upgraded Features in Prime Location.
Welcome to your dream home! This beautifully upgraded property offers modern amenities, exceptional design, and fantastic convenience. Here’s what makes this home a standout:
Stainless steel appliances set in a gorgeous white kitchen with grey quartz countertops, custom chevron style backsplash, central island, modern sink with garbage disposal and a large walk-thru pantry.
Cozy gas fireplace with an extra fan for faster warm air circulation. Equipped with an A/C unit to keep you cool during the summer months. Concrete sealing applied in 2022, fence LED dimmable lights for a serene and decorative outdoor setting. Alexa-compatible Gemstone LED light system for beautiful and customizable front yard illumination.
Alexa-compatible Wi-Fi light dimmers and switches in the kitchen, living room, dining room, basement, and patio. Control the front lights and deck light effortlessly. Telus security system hardware included with sensors on all doors and windows, doorbell, interior garage, and patio camera (service subscription not included). Finished with vinyl flooring, spacious living room with a brick surround fireplace, and a sunny dining area with patio doors leading to the backyard. Includes French doors, perfect for a home office or study. Features a central bonus room with large windows, 2 nice-sized bedrooms, a main bath with dual sinks, a huge master bedroom with walk-in closet and 5-piece ensuite, plus a convenient laundry room. Close to amenities, Stoney Trail, and just minutes from the airport, making your daily commute a breeze. This home combines luxury, convenience, and modern technology for the perfect living experience. Don’t miss your chance to own this exceptional property!
For more details or to schedule a viewing, contact us today!
Location
Province AB
County Calgary
Area Cal Zone N
Zoning R-1
Direction E
Rooms
Other Rooms 1
Basement Finished, Full
Interior
Interior Features High Ceilings, Kitchen Island, No Animal Home, No Smoking Home, Pantry, See Remarks
Heating Forced Air
Cooling Central Air
Flooring Carpet, Ceramic Tile, Vinyl
Fireplaces Number 1
Fireplaces Type Gas
Appliance Central Air Conditioner, Dishwasher, Electric Stove, Garage Control(s), Microwave, Oven, Refrigerator, Washer/Dryer, Window Coverings
Laundry Laundry Room, Upper Level
Exterior
Garage Double Garage Attached
Garage Spaces 2.0
Garage Description Double Garage Attached
Fence Fenced
Community Features Playground, Shopping Nearby, Sidewalks, Street Lights, Walking/Bike Paths
Roof Type Asphalt Shingle
Porch Deck, Patio
Lot Frontage 36.09
Total Parking Spaces 4
Building
Lot Description Back Yard, Few Trees, Garden, Level, Rectangular Lot
Foundation Poured Concrete
Architectural Style 2 Storey
Level or Stories Bi-Level
Structure Type Stone,Vinyl Siding,Wood Frame
Others
Restrictions Architectural Guidelines,Utility Right Of Way
Tax ID 91640100
Ownership Private
Read Less
Want to know what your home might be worth? Contact us for a FREE valuation!

Our team is ready to help you sell your home for the highest possible price ASAP






