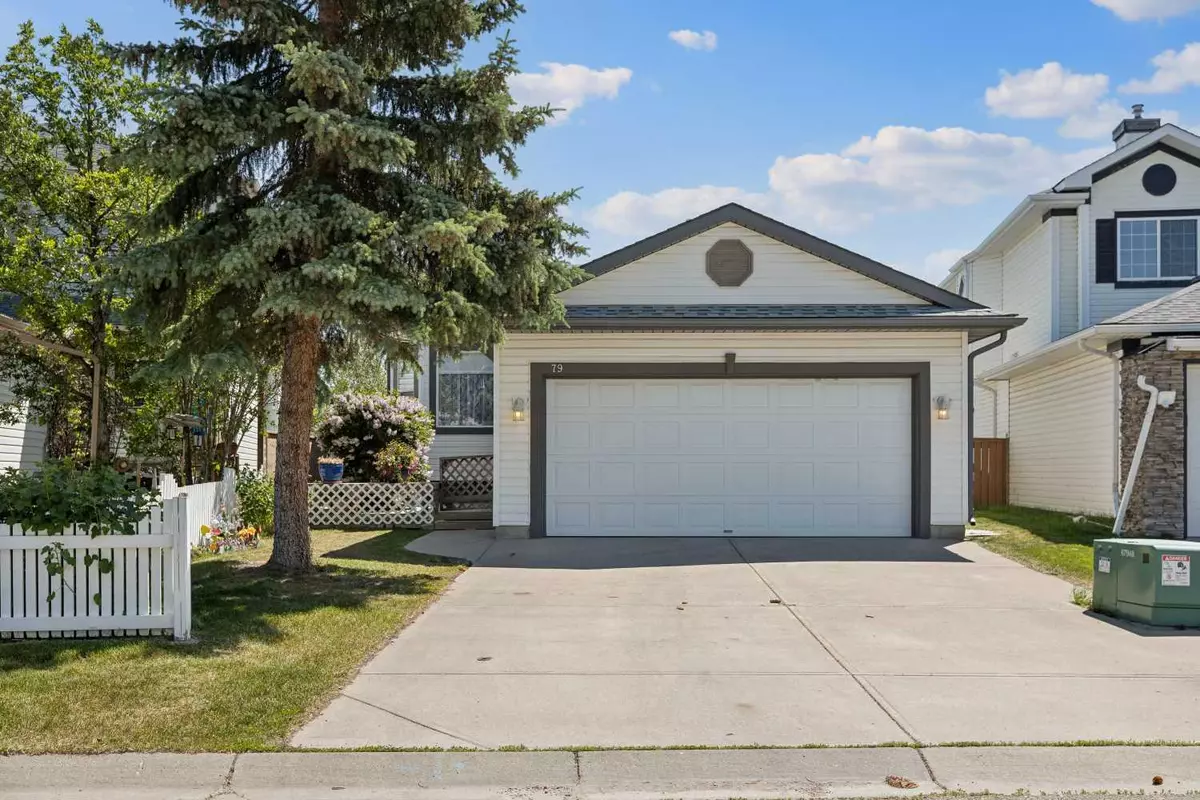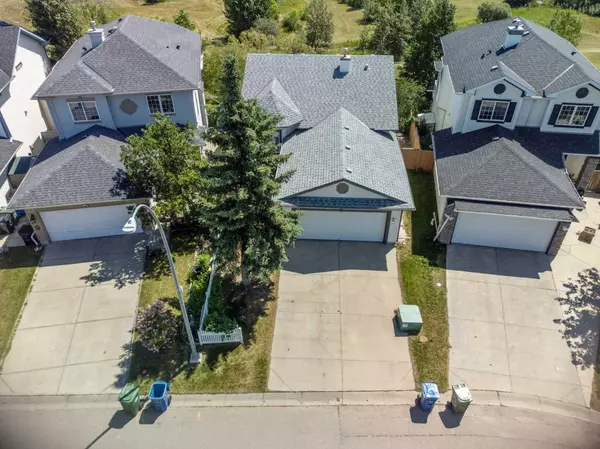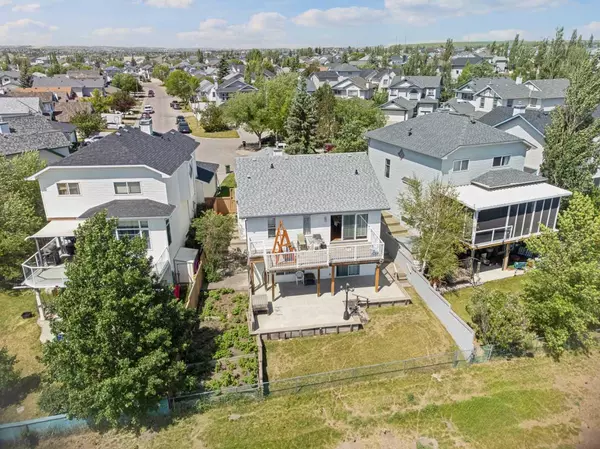$628,000
$639,900
1.9%For more information regarding the value of a property, please contact us for a free consultation.
79 Coverton Mews NE Calgary, AB T3K 4R6
3 Beds
3 Baths
1,147 SqFt
Key Details
Sold Price $628,000
Property Type Single Family Home
Sub Type Detached
Listing Status Sold
Purchase Type For Sale
Square Footage 1,147 sqft
Price per Sqft $547
Subdivision Coventry Hills
MLS® Listing ID A2144206
Sold Date 07/12/24
Style Bi-Level
Bedrooms 3
Full Baths 3
Originating Board Calgary
Year Built 1997
Annual Tax Amount $3,363
Tax Year 2024
Lot Size 4,811 Sqft
Acres 0.11
Property Description
***OPEN HOUSE SAT. JULY 6th 1-3 p.m. @ 79 Coverton Mews N.E.***Absolutely Incredible Location for this Original Owner Impeccably Kept Walkout Bi-level with over 2100 sq. ft. Developed!! "EXTRA LARGE" Kitchen/Eating Area with Corner Pantry, Loads of Cupboard & Counter Space featuring a Sliding Door to a Spacious Deck with "Awesome Views!" Vaulted Ceilings in the Living & Kitchen Areas! Beautiful Hardwood Flooring! Generous Sized Master Bedroom with 3 Piece En Suite Plus Walk-in Closet! The Second Bedroom also includes the main floor Laundry! Stretch Out in Your "HUGE" Rec Room with Vinyl Plank Flooring & Sliding Doors from the Walkout to the Patio & Views! A Large 3rd Bedroom with 2 Walk-in Closets and a 3 Piece Bathroom complete the Lower Walkout Level! Stay Cool in the Summer with your Central Air Conditioning! Newer: Furnace, Fridge, Shingles, Deck & New Washer! This "Amazing Home" is Located in a Quiet Spot with Endless Views near All Amenities!!
Location
Province AB
County Calgary
Area Cal Zone N
Zoning R-1
Direction W
Rooms
Other Rooms 1
Basement Finished, Full, Walk-Out To Grade
Interior
Interior Features Ceiling Fan(s), High Ceilings, No Smoking Home, Open Floorplan
Heating Forced Air, Natural Gas
Cooling Central Air
Flooring Carpet, Ceramic Tile, Hardwood, Vinyl Plank
Appliance Central Air Conditioner, Dishwasher, Dryer, Electric Stove, Range Hood, Refrigerator, Washer, Window Coverings
Laundry Main Level
Exterior
Garage Double Garage Attached
Garage Spaces 2.0
Garage Description Double Garage Attached
Fence Fenced
Community Features Playground, Schools Nearby, Shopping Nearby
Roof Type Asphalt Shingle
Porch Balcony(s), Patio, See Remarks
Lot Frontage 32.32
Total Parking Spaces 4
Building
Lot Description Greenbelt, No Neighbours Behind, Irregular Lot, Landscaped, See Remarks
Foundation Poured Concrete
Architectural Style Bi-Level
Level or Stories Bi-Level
Structure Type Vinyl Siding,Wood Frame
Others
Restrictions None Known
Tax ID 91688404
Ownership Private
Read Less
Want to know what your home might be worth? Contact us for a FREE valuation!

Our team is ready to help you sell your home for the highest possible price ASAP






