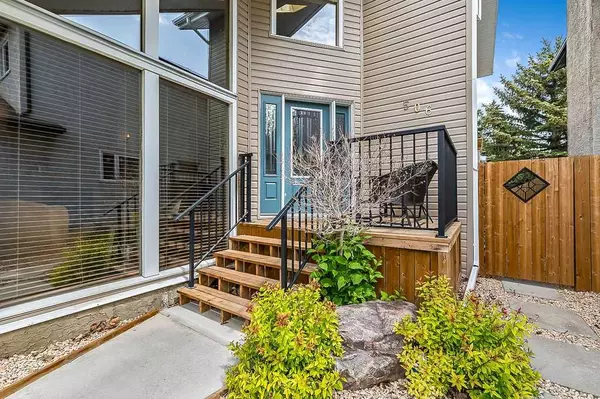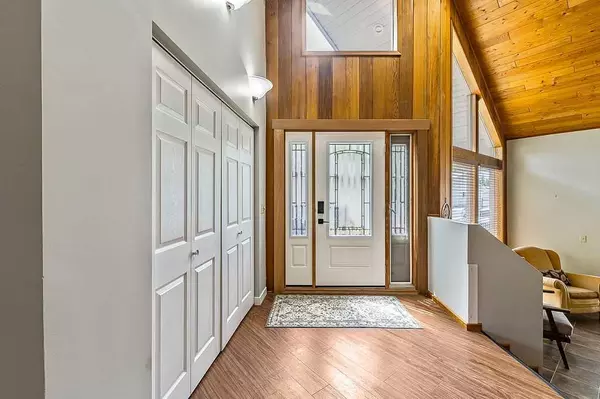$555,000
$499,900
11.0%For more information regarding the value of a property, please contact us for a free consultation.
506 7 ST SE High River, AB T1V 1K8
4 Beds
4 Baths
2,044 SqFt
Key Details
Sold Price $555,000
Property Type Single Family Home
Sub Type Detached
Listing Status Sold
Purchase Type For Sale
Square Footage 2,044 sqft
Price per Sqft $271
Subdivision Emerson Lake Estates
MLS® Listing ID A2142361
Sold Date 07/12/24
Style 1 and Half Storey
Bedrooms 4
Full Baths 3
Half Baths 1
Originating Board Calgary
Year Built 1981
Annual Tax Amount $3,772
Tax Year 2024
Lot Size 5,758 Sqft
Acres 0.13
Property Description
Welcome to 506 7st SE! Situated in the desired neighborhood, of Emerson Lake Estates! . This extensively renovated, 4 bedroom, 3.5 bathroom, fully finished home sits on a large lot, with rear lane access, has a single detached garage, and large park pad. When you enter the home, you are greeted by a beautiful custom staircase, cozy living room, with a gas fireplace, oversized windows and a vaulted ceiling. The kitchen, dining, and family room are very functional spaces and make entertaining family and friends a breeze. There is also main level laundry and a half bath. On the second level you will find 3 good sized bedrooms and a 4 piece bathroom. The massive primary bedroom is a beautiful space, with a recently remodeled 3pc en suite and large walk in closet. It also has lots of extra space, perfect for a sitting room. The basement is fully finished with a tv/lounge area, a 4th bedroom and 3 piece bathroom. There is also a storage room and utility room. The property is a peaceful place, located at the end of a quiet cul de sac. The yard is fully landscaped, and has a large east facing back deck. It is also conveniently located, close to lakes, walk/bike paths, parks, schools and is a short walk to downtown. Bonuses of this home include - This home is heated by a boiler system(replaced in 2013) with 5 different zones, keeping heating costs in check. New Window and Doors - Main level and 2nd floor,(Except in the sunken living room. Nov 2019), New Deck/Pergola(Nov 2019), New Roof(Dec, 2019), New Siding(Dec, 2019), Renovated Main Bathroom(2nd Floor) - (Feb, 2020), New Garage Roof and Siding(May, 2020), New Fence(June,2020), New Landscaping and Sod(June 2020), New Washer and Dryer(Oct, 2020), 2nd Floor - Master Bedroom & En - Suite Bathroom(Flooring and Painting - May/June 2021), Main Floor Painting 2022. Other Info - Sewer back up in 2013 - Complete re build of basement.
Location
Province AB
County Foothills County
Zoning TND
Direction W
Rooms
Other Rooms 1
Basement Finished, Full
Interior
Interior Features High Ceilings, Vinyl Windows
Heating Boiler, Hot Water
Cooling None
Flooring Ceramic Tile, Vinyl Plank
Fireplaces Number 1
Fireplaces Type Gas
Appliance Dishwasher, Dryer, Electric Stove, Garage Control(s), Range Hood, Washer, Window Coverings
Laundry Main Level
Exterior
Parking Features Alley Access, Off Street, Parking Pad, Single Garage Detached
Garage Spaces 1.0
Garage Description Alley Access, Off Street, Parking Pad, Single Garage Detached
Fence Fenced
Community Features Fishing, Golf, Lake, Park, Playground, Pool, Schools Nearby, Street Lights, Walking/Bike Paths
Roof Type Asphalt Shingle
Porch Deck
Lot Frontage 31.3
Total Parking Spaces 3
Building
Lot Description Back Lane, Back Yard, Front Yard, Lawn
Foundation Wood
Architectural Style 1 and Half Storey
Level or Stories Two
Structure Type Vinyl Siding,Wood Frame
Others
Restrictions Restrictive Covenant,Utility Right Of Way
Tax ID 84803348
Ownership Private
Read Less
Want to know what your home might be worth? Contact us for a FREE valuation!

Our team is ready to help you sell your home for the highest possible price ASAP






