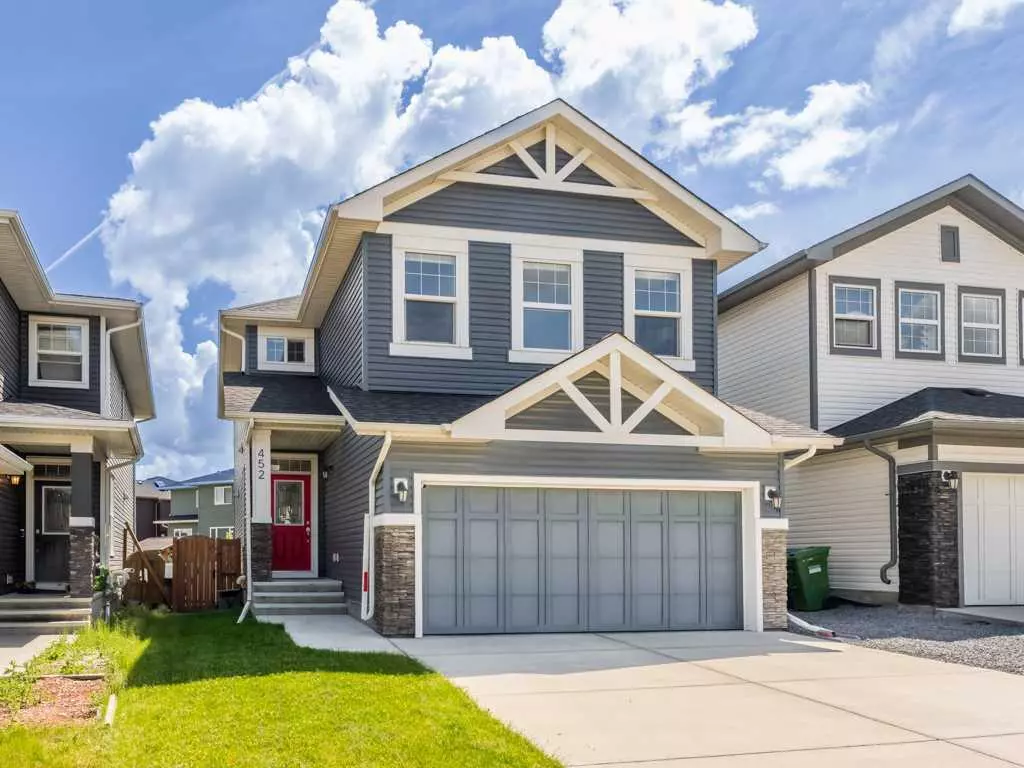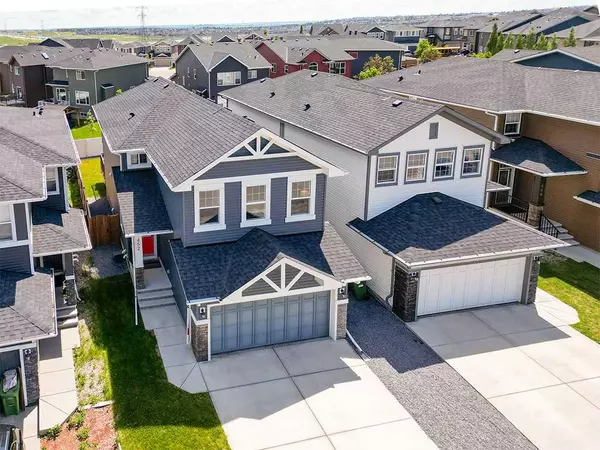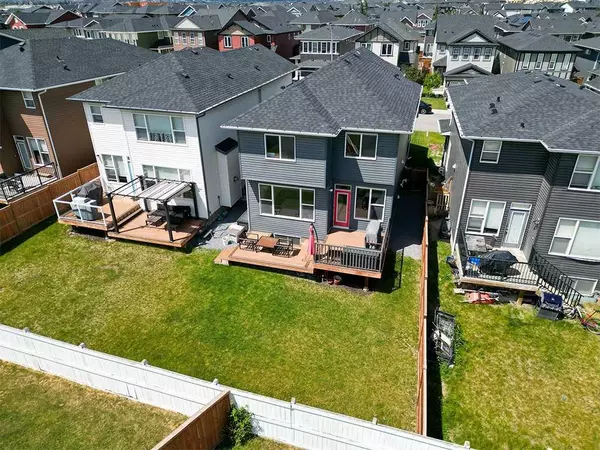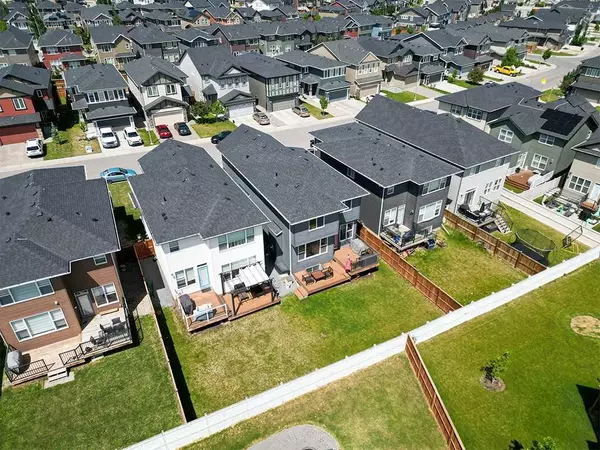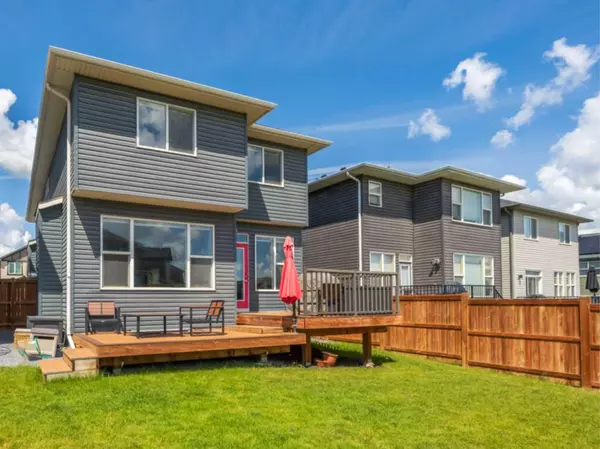$825,000
$825,000
For more information regarding the value of a property, please contact us for a free consultation.
452 Evansglen DR NW Calgary, AB T3P 0P6
4 Beds
4 Baths
2,161 SqFt
Key Details
Sold Price $825,000
Property Type Single Family Home
Sub Type Detached
Listing Status Sold
Purchase Type For Sale
Square Footage 2,161 sqft
Price per Sqft $381
Subdivision Evanston
MLS® Listing ID A2145609
Sold Date 07/12/24
Style 2 Storey
Bedrooms 4
Full Baths 3
Half Baths 1
Originating Board Calgary
Year Built 2016
Annual Tax Amount $4,887
Tax Year 2024
Lot Size 3,842 Sqft
Acres 0.09
Property Description
Stunning two-storey home with a fully finished basement, located on a quiet, family-friendly street just steps from parks and schools, and only a few blocks from amenities and transit. The spacious front entry leads to an open-concept main floor. The kitchen features loads cabinets, quartz countertops, a tiled backsplash, stainless steel appliances (including a gas stove), and a large island with a breakfast bar. The nook includes a patio door that opens onto the rear deck, while the adjacent great room is highlighted by a tile-trimmed gas fireplace. The main floor also includes a mudroom off the garage with custom-built lockers and a two-piece powder room. Large picture windows at the back of the house allow for plenty of natural light. The main floor boasts 9’ ceilings and gleaming hardwood floors throughout. The upper level offers three bedrooms, a bonus room, and a large laundry room that is roughed in for a future laundry sink. The primary bedroom includes a spacious walk-in closet and a spa-like ensuite bathroom with dual sinks, a soaker tub, and a separate step-in shower. The fully finished basement features a fourth bedroom, an office area, a family room with custom-built display shelving, storage space, and a three-piece bathroom. Central air conditioning and a double front attached garage complete this meticulously maintained, move-in-ready home.
Location
Province AB
County Calgary
Area Cal Zone N
Zoning R-1
Direction NW
Rooms
Other Rooms 1
Basement Finished, Full
Interior
Interior Features See Remarks, Stone Counters
Heating Forced Air
Cooling Central Air
Flooring Carpet, Hardwood, Tile
Fireplaces Number 1
Fireplaces Type Gas, Mantle
Appliance Built-In Refrigerator, Central Air Conditioner, Dishwasher, Dryer, Garage Control(s), Gas Stove, Range Hood, Refrigerator, Washer, Window Coverings
Laundry Laundry Room, Upper Level
Exterior
Garage Double Garage Attached
Garage Spaces 2.0
Garage Description Double Garage Attached
Fence Partial
Community Features Park, Playground, Schools Nearby, Shopping Nearby, Sidewalks, Street Lights, Walking/Bike Paths
Roof Type Asphalt Shingle
Porch Deck, See Remarks
Lot Frontage 32.12
Total Parking Spaces 4
Building
Lot Description Back Yard, Front Yard, Landscaped, See Remarks
Foundation Poured Concrete
Architectural Style 2 Storey
Level or Stories Two
Structure Type Wood Frame
Others
Restrictions Restrictive Covenant,Utility Right Of Way
Tax ID 91135600
Ownership Private
Read Less
Want to know what your home might be worth? Contact us for a FREE valuation!

Our team is ready to help you sell your home for the highest possible price ASAP


