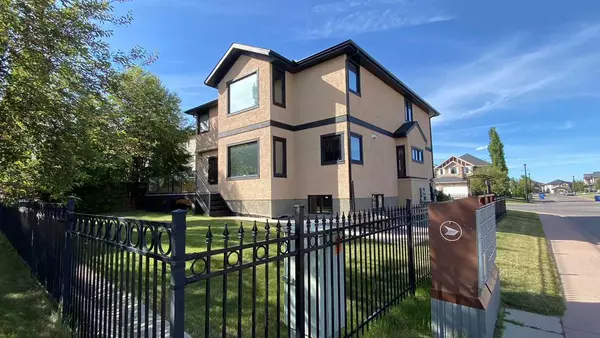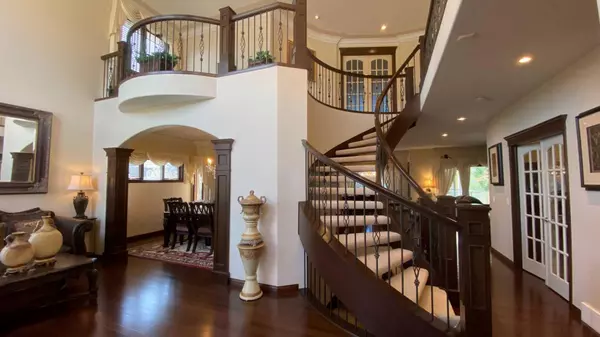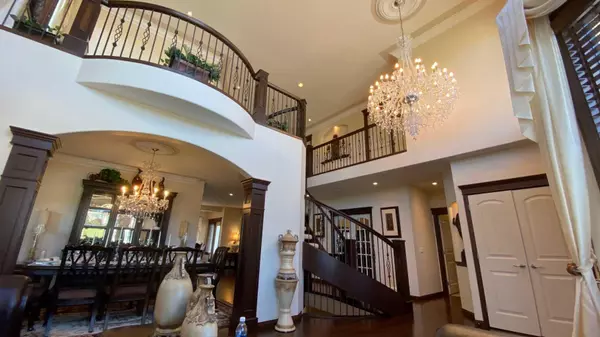$970,000
$1,049,000
7.5%For more information regarding the value of a property, please contact us for a free consultation.
112 stonemere Close Chestermere, AB T1X0C4
3 Beds
4 Baths
2,999 SqFt
Key Details
Sold Price $970,000
Property Type Single Family Home
Sub Type Detached
Listing Status Sold
Purchase Type For Sale
Square Footage 2,999 sqft
Price per Sqft $323
Subdivision Westmere
MLS® Listing ID A2141380
Sold Date 07/12/24
Style 2 Storey
Bedrooms 3
Full Baths 3
Half Baths 1
Originating Board Calgary
Year Built 2009
Annual Tax Amount $4,653
Tax Year 2023
Lot Size 7,075 Sqft
Acres 0.16
Property Description
Exquisite! This gorgerous home, with 2999 sq.ft. of living space, 3 bed rooms, is nestled in the quiet and extremely desirable community of the Westmere Estates, Chestermere Lake. Elegant luxurious updated, well maintained with tons of valuable upgrades to ensure your peace of mind. Two story single detached home custom built by Lupi home. Front living room with double glass door & 2 side doors; 17' vaulted wide open tone with cornice and ceiling moulted moldings; large bay window in living room and bed room; curved open staircase with custom Maple handrail and metal spindles railing up to second floor from lower level with 10 Victorian custom posts. 4 big chandeliers in Foyer room, formal dining room and master bed room. This home provides a luxurious living space; engineered floor system; roof trues; spantex ceilings; soft bead corner throughout; hardwood floor; ceramic tile; deluxe carpet, custom crafted maple door headers; 2 high efficiency furnaces, water softener, 2 general humidifiers; #60 hot water tank, security system; built-in deluxe electric hose Kit vacuum system whole house & 2 vac pac for toe kick in kitchen and master bedroom. Fully custom window coverings; wood blinds and deluxe custom drapery each room; buried-tube irrigation system and premium iron eagle fences with eagle nest arbour c/w sides; laundry/mud room with washer & dryer, big double sinks with faucet and maple cabinet. Fully landscaping. Walking to park playground, lake on side of home; Front oversized exposed aggregate concrete driveway with space for up to 4 vehicles and street side parks. Two central Carrier air conditioning (AC), built in fully bookcase & 82 inches TV space, built in gas fireplace & built in entertainment unit (speakers). Security systems. The pantry room with French door and shelves. Two art Niches on main floor and upper level with pot lights. Double French door in the den (office). Glass patio door off of the kitchen/dining area leads to a full-length deck (17' x 10') with vinyl deck floor covering, Aluminum handrail with clear glass rail and natural gas hookup for BBQ & 16 ft Retractable Awning. Upper level with lovely Loft (Romeo and Juliet), curved with railing overlooking living room, curved hallway wall & staircase. The luxurious master suite, with 2 custom crafted maple posts, deluxe custom drapery, en-suite bathroom with dual vanity sinks & faucets. Thermal air jetted tub (corner) and standing & seating shower with beautiful ceramic skirt & backsplash. Main floor 9 ft. Basement 9 ft with insulations & drywalls, and 3 pcs bath. Front doors & windows and back windows tinted to block UV light and cool in summer. No animal home, no smoking home. Don't miss out on this incredible opportunity to own a piece of paradise in Westmere Estates. Don't miss your chance to own this impeccable property. Now it's your chance to experience opulence i Chestermere Lake. Shedule your showing today and make this dream home yours !
Location
Province AB
County Chestermere
Zoning R1
Direction NE
Rooms
Other Rooms 1
Basement Full, Unfinished
Interior
Interior Features Ceiling Fan(s)
Heating Central, Exhaust Fan, Fireplace(s), Forced Air
Cooling Central Air
Flooring Carpet, Hardwood
Fireplaces Number 1
Fireplaces Type Family Room, Mixed
Appliance Dryer, Electric Stove, Range Hood, Refrigerator, Washer, Window Coverings
Laundry Main Level
Exterior
Garage Double Garage Attached, Off Street, Parking Pad
Garage Spaces 552.0
Garage Description Double Garage Attached, Off Street, Parking Pad
Fence Fenced
Community Features Lake, Other, Park, Playground, Schools Nearby, Shopping Nearby, Sidewalks, Street Lights, Walking/Bike Paths
Roof Type Asphalt Shingle
Porch Awning(s), Deck, Glass Enclosed
Lot Frontage 47.84
Total Parking Spaces 2
Building
Lot Description Back Yard, City Lot, Corner Lot, Rectangular Lot
Foundation Poured Concrete
Architectural Style 2 Storey
Level or Stories Two
Structure Type Composite Siding
Others
Restrictions Call Lister
Tax ID 57316531
Ownership Private
Read Less
Want to know what your home might be worth? Contact us for a FREE valuation!

Our team is ready to help you sell your home for the highest possible price ASAP






