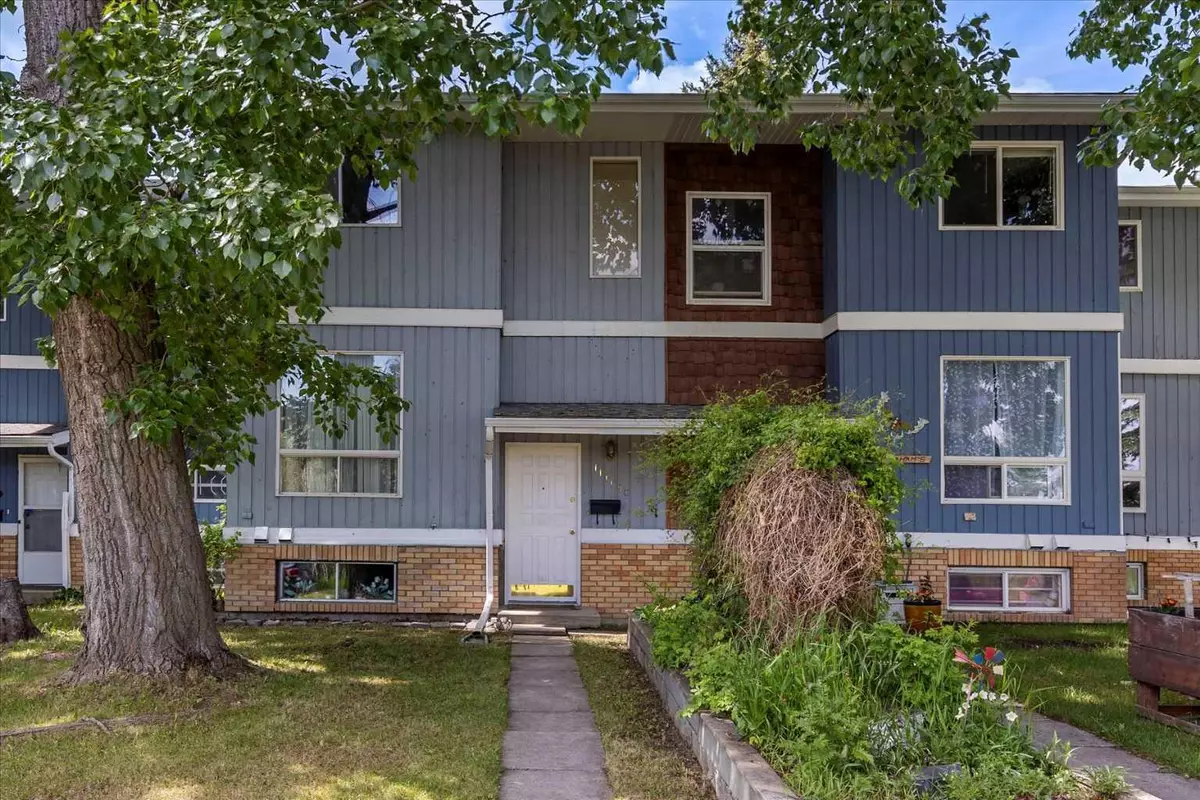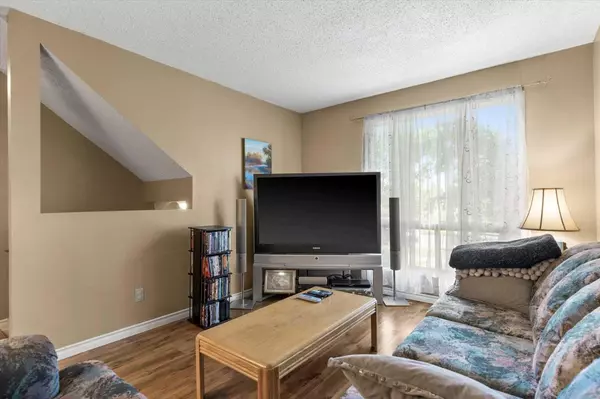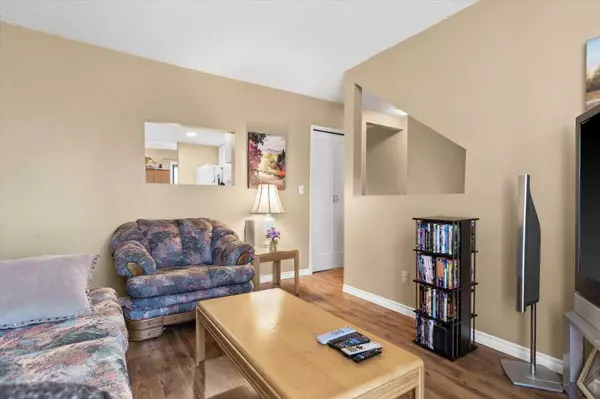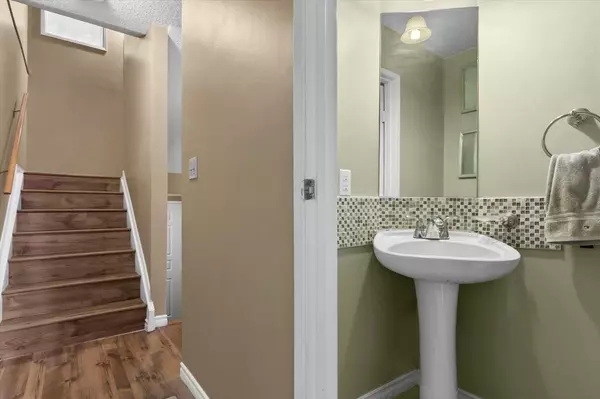$470,000
$479,900
2.1%For more information regarding the value of a property, please contact us for a free consultation.
11119C Oakfield DR SW Calgary, AB T2W 3H3
3 Beds
2 Baths
1,072 SqFt
Key Details
Sold Price $470,000
Property Type Townhouse
Sub Type Row/Townhouse
Listing Status Sold
Purchase Type For Sale
Square Footage 1,072 sqft
Price per Sqft $438
Subdivision Cedarbrae
MLS® Listing ID A2143246
Sold Date 07/11/24
Style 2 Storey
Bedrooms 3
Full Baths 1
Half Baths 1
Originating Board Calgary
Year Built 1978
Annual Tax Amount $2,078
Tax Year 2024
Lot Size 2,637 Sqft
Acres 0.06
Property Description
This charming single family home, located in SW Calgary's desirable Cedarbrae neighborhood, offers a unique opportunity rarely found at this price point outside of condos. This is not a condo, so no condo fees! Move-in ready and enjoys a prime location across from a serene natural forest and park, adjacent to the Cedarbrae Community Centre. The area boasts excellent schools and spacious sidewalks for leisurely strolls.
Situated within a well-established fourplex with friendly long-term neighbors, this home stands out with its generously sized lot, offering ample space for potential garage construction while retaining a spacious backyard. Meticulously maintained, the interior is immaculate and perfect for immediate occupancy before the new school year begins.
Upstairs, three nicely proportioned bedrooms include a spacious master bedroom with a walk-in closet. Recently updated windows and fresh paint enhance the appeal of the two smaller bedrooms. The exterior of the home is well-maintained, complemented by a backyard featuring a deck, children's playset with swings, slide, and sandbox. Great place to raise a family.
Feel the joy of living in this wonderful area, and delight in the feeling of freedom without the rules, restrictions, condo fees and cash calls you typically find with many condos. Act quickly as opportunities like this seldom last long on the market.
Location
Province AB
County Calgary
Area Cal Zone S
Zoning M-CG d30
Direction NE
Rooms
Basement Full, Partially Finished
Interior
Interior Features Ceiling Fan(s), Low Flow Plumbing Fixtures, No Animal Home, No Smoking Home, Vinyl Windows, Walk-In Closet(s), Wood Windows
Heating Forced Air, Natural Gas
Cooling None
Flooring Carpet, Ceramic Tile, Concrete, Laminate, Vinyl
Fireplaces Number 1
Fireplaces Type Brick Facing, Dining Room, Mantle, Wood Burning
Appliance Dishwasher, Dryer, Electric Range, Freezer, Refrigerator, Washer
Laundry In Basement
Exterior
Garage Alley Access, Off Street, Stall
Garage Description Alley Access, Off Street, Stall
Fence Fenced
Community Features Park, Playground, Schools Nearby, Shopping Nearby, Sidewalks, Street Lights
Roof Type Asphalt Shingle
Porch Deck
Lot Frontage 18.11
Exposure SW
Total Parking Spaces 1
Building
Lot Description Back Lane, Back Yard, Street Lighting, See Remarks, Treed
Foundation Poured Concrete
Architectural Style 2 Storey
Level or Stories Two
Structure Type Brick,Concrete,Wood Frame,Wood Siding
Others
Restrictions None Known
Tax ID 91640873
Ownership Private,REALTOR®/Seller; Realtor Has Interest
Read Less
Want to know what your home might be worth? Contact us for a FREE valuation!

Our team is ready to help you sell your home for the highest possible price ASAP






