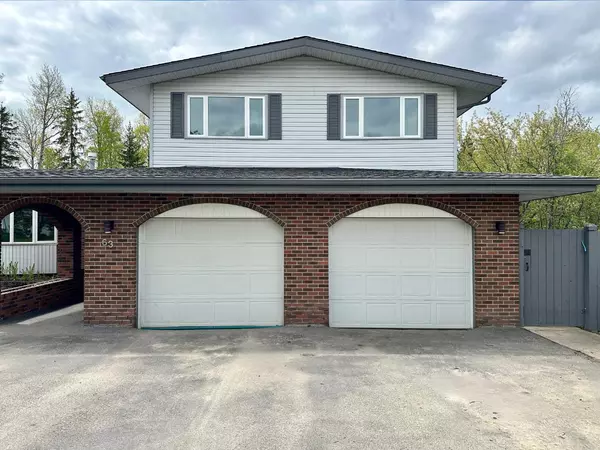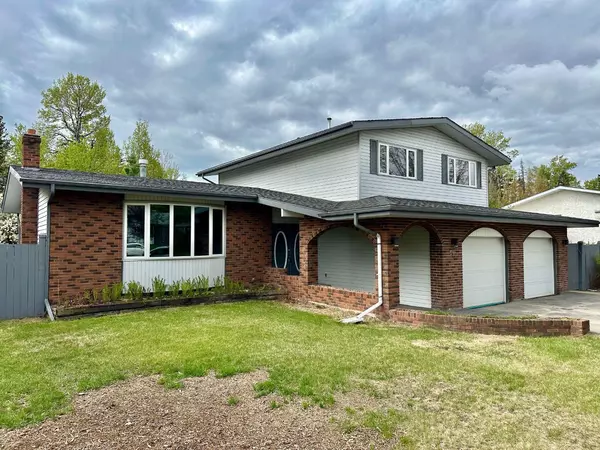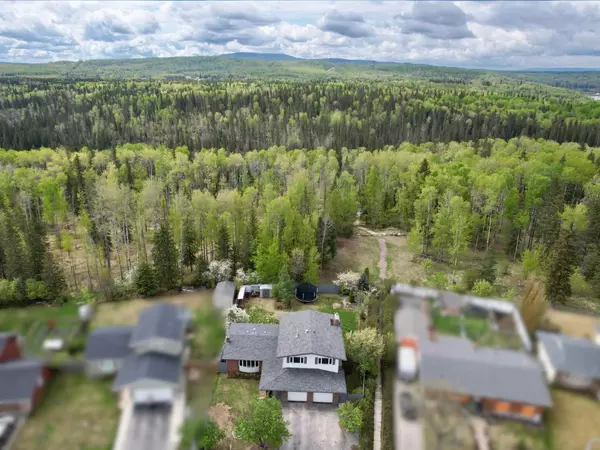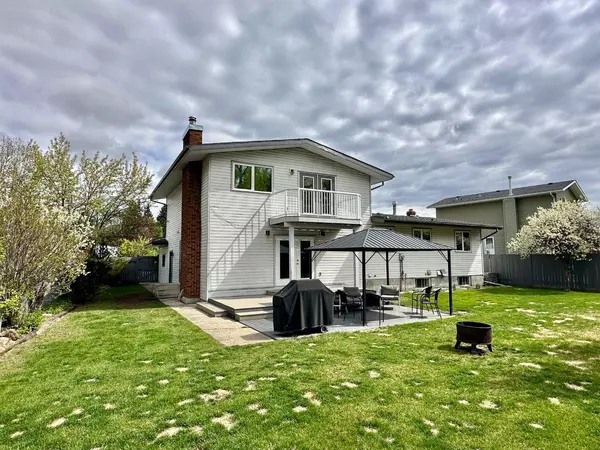$400,000
$419,000
4.5%For more information regarding the value of a property, please contact us for a free consultation.
63 Chickadee DR Whitecourt, AB T7S 1G2
4 Beds
4 Baths
2,158 SqFt
Key Details
Sold Price $400,000
Property Type Single Family Home
Sub Type Detached
Listing Status Sold
Purchase Type For Sale
Square Footage 2,158 sqft
Price per Sqft $185
MLS® Listing ID A2110079
Sold Date 07/11/24
Style 4 Level Split
Bedrooms 4
Full Baths 2
Half Baths 2
Originating Board Alberta West Realtors Association
Year Built 1978
Annual Tax Amount $4,043
Tax Year 2024
Lot Size 9,701 Sqft
Acres 0.22
Property Description
A beautiful home backing onto the park with a mature neighborhood, plus a culdesac! Add one more to that list - located on the hill, Whitecourt. You have direct access to Centennial Park through the backyard or the walking trail beside this property. There are two nice entrances to the home. On the front and a handy side door with family-sized storage. The living room faces the front, open to the dining room. Kitchen features a beautiful recent renovation. Solid wood cabinets to the ceiling, custom storage, large galley, and room for a breakfast table and bar. 3rd level is open to a family or games room, a perfect nook to curl up by the wood stove. This level walks out to the attached front garage, powder room and stairs below. Upstairs are 3 large bedrooms plus 2 full baths. On the fourth level is a 4th bedroom a rec area, laundry, another bath, utility room, and massive storage. Over 2100 sq' above grade. Drive by to see the great street view and see this one personally.
Location
Province AB
County Woodlands County
Zoning R-1A
Direction N
Rooms
Other Rooms 1
Basement Full, Partially Finished
Interior
Interior Features Ceiling Fan(s), Central Vacuum, Closet Organizers, Granite Counters, Storage, Walk-In Closet(s)
Heating Forced Air, Natural Gas
Cooling None
Flooring Linoleum, Vinyl Plank
Fireplaces Number 1
Fireplaces Type Wood Burning Stove
Appliance Dishwasher, Dryer, Electric Range, Garage Control(s), Microwave, Range Hood, Refrigerator, Stove(s), Washer, Window Coverings
Laundry In Basement
Exterior
Garage Double Garage Attached
Garage Spaces 2.0
Garage Description Double Garage Attached
Fence Fenced
Community Features Fishing, Golf, Schools Nearby, Sidewalks, Street Lights, Walking/Bike Paths
Roof Type Asphalt Shingle
Porch Deck
Lot Frontage 65.0
Total Parking Spaces 4
Building
Lot Description Back Yard, Backs on to Park/Green Space, Cul-De-Sac, Few Trees, Front Yard, Lawn, No Neighbours Behind
Foundation Poured Concrete
Architectural Style 4 Level Split
Level or Stories 4 Level Split
Structure Type Mixed
Others
Restrictions None Known
Tax ID 56632096
Ownership Private
Read Less
Want to know what your home might be worth? Contact us for a FREE valuation!

Our team is ready to help you sell your home for the highest possible price ASAP






