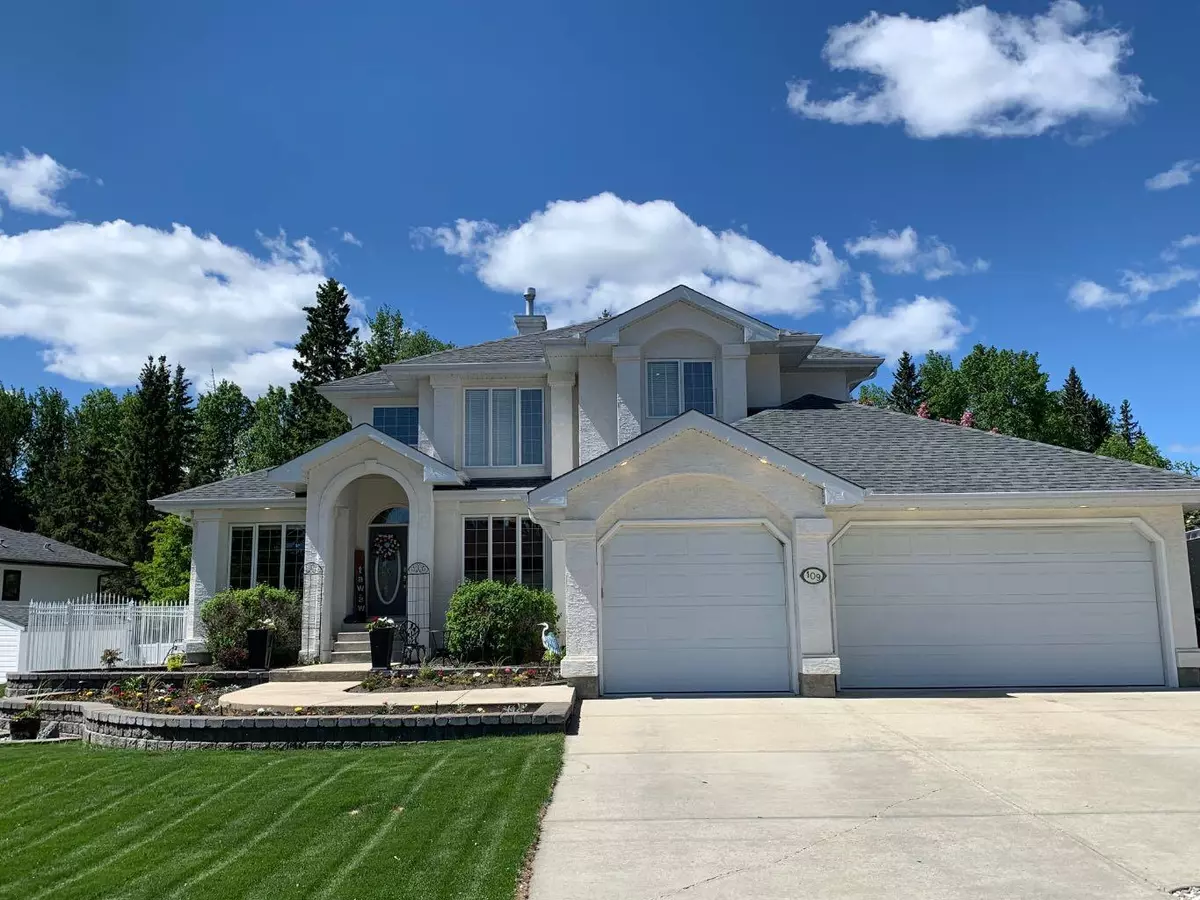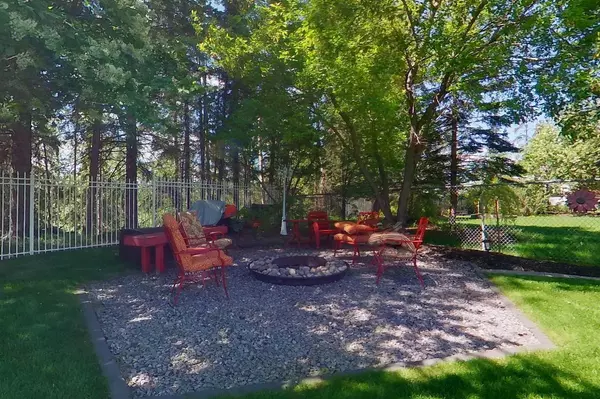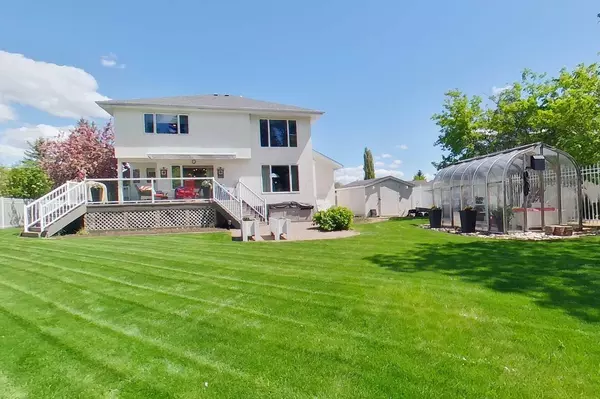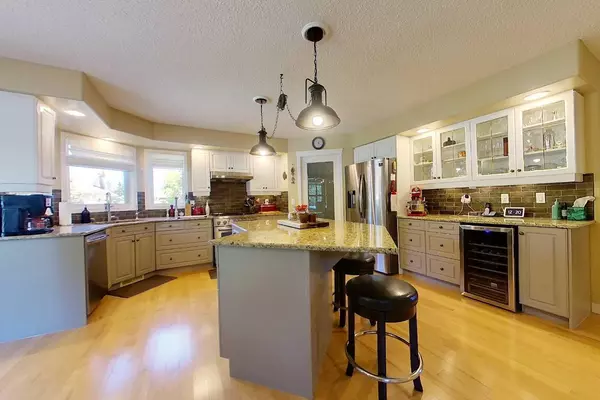$780,000
$799,000
2.4%For more information regarding the value of a property, please contact us for a free consultation.
109 Park DR Whitecourt, AB T7S 1S6
5 Beds
4 Baths
2,591 SqFt
Key Details
Sold Price $780,000
Property Type Single Family Home
Sub Type Detached
Listing Status Sold
Purchase Type For Sale
Square Footage 2,591 sqft
Price per Sqft $301
MLS® Listing ID A2138798
Sold Date 07/11/24
Style 2 Storey
Bedrooms 5
Full Baths 3
Half Baths 1
Originating Board Alberta West Realtors Association
Year Built 1997
Annual Tax Amount $5,374
Tax Year 2024
Lot Size 0.368 Acres
Acres 0.37
Property Description
Location and pure elegance! Located on a huge park lot at end of cul de sac this home exudes pure elegance and meticulous up keep is evident even just driving by its stunning! This beautiful executive home features 2591 sq ft on the upper levels and a fully finished basement with 9" ceilings and in floor heating and air conditioned . There are 5 bedrooms, 4 baths, main floor large laundry, walk thru pantry , high ceilings and large windows in the great room overlooking the stunning beautiful backyard. The kitchen is a chefs dream ! Large island , upgraded gas stove, all stainless appliances are newer, wine fridge and lots of storage . Off the kitchen the patio door leads to a beautiful deck with no maintenace duradeck finishing. There is also a new remote control awning . Overlooking the backyard that features a fire pit area, greenhouse, underground sprinklers and beautiful trees and shrubs . gardeners dream for sure . The upper floor features 3 large bedrooms and the primary bedroom overlooks the back yard, also a spa like ensuite, walk in closet, lots of room here ! Downstairs features 9" ceilings , in floor heat, massive rec room with bar area, 2 bedrooms,craft room, storage rooms, 3 piece bath and lots of lighting from the large windows. Triple attached heated garage is mint condition and spotless , RV parking , paved driveway and so much more to admire on this stunning home . there are too many outstanding features to this home it must be seen to be fully appreciated .
Location
Province AB
County Woodlands County
Zoning R1-A
Direction E
Rooms
Other Rooms 1
Basement Finished, Full
Interior
Interior Features Built-in Features, Closet Organizers, High Ceilings, Kitchen Island, No Animal Home, No Smoking Home, Pantry, Soaking Tub, Storage, Walk-In Closet(s)
Heating In Floor, Forced Air, Natural Gas
Cooling Central Air
Flooring Carpet, Laminate, Linoleum
Fireplaces Number 1
Fireplaces Type Gas
Appliance Central Air Conditioner, Dishwasher, Dryer, Garage Control(s), Gas Stove, Refrigerator, Washer, Water Softener, Window Coverings, Wine Refrigerator
Laundry Main Level
Exterior
Garage Concrete Driveway, Garage Door Opener, Heated Garage, Triple Garage Attached
Garage Spaces 3.0
Garage Description Concrete Driveway, Garage Door Opener, Heated Garage, Triple Garage Attached
Fence Fenced
Community Features Airport/Runway, Golf, Park, Pool
Roof Type Asphalt Shingle
Porch Awning(s), Deck
Lot Frontage 210.0
Total Parking Spaces 3
Building
Lot Description Backs on to Park/Green Space, Cul-De-Sac, Fruit Trees/Shrub(s), Front Yard, Lawn, Irregular Lot, See Remarks
Foundation Poured Concrete
Architectural Style 2 Storey
Level or Stories Two
Structure Type Wood Frame
Others
Restrictions None Known
Tax ID 56948621
Ownership Private
Read Less
Want to know what your home might be worth? Contact us for a FREE valuation!

Our team is ready to help you sell your home for the highest possible price ASAP






