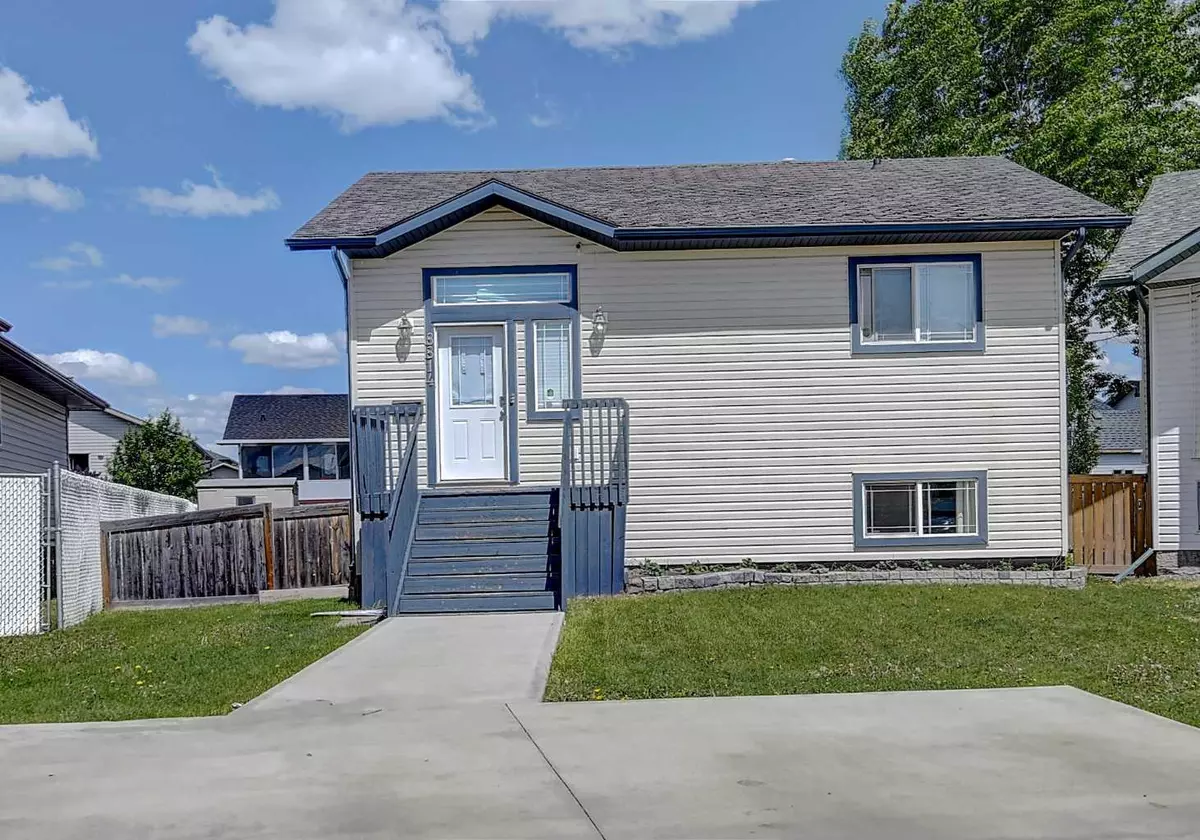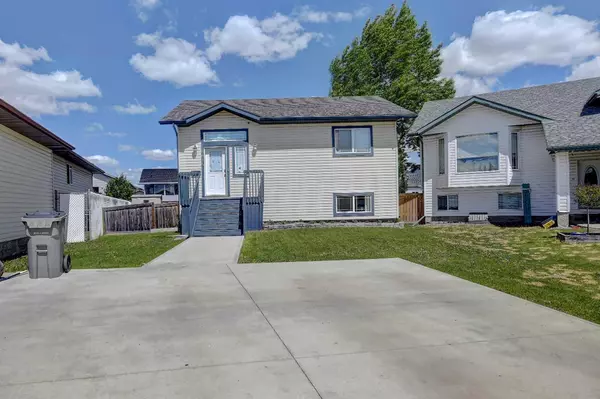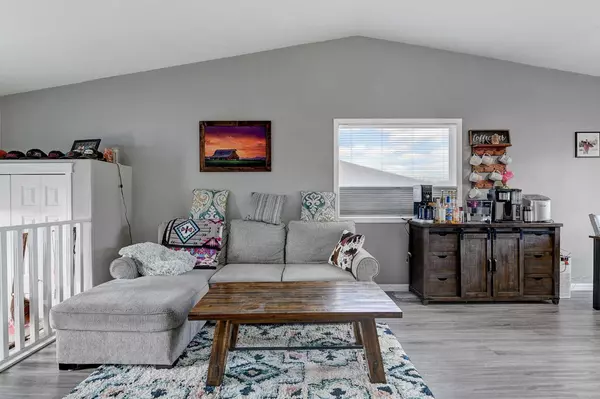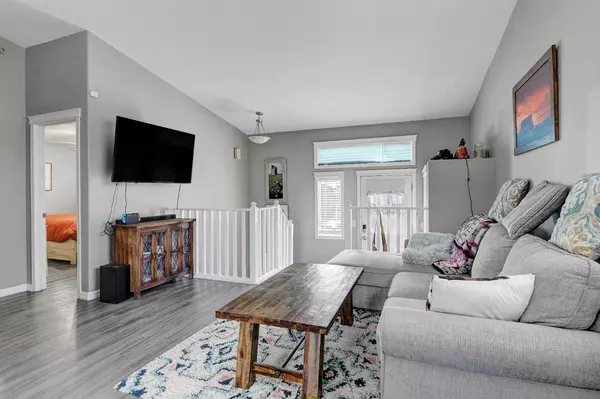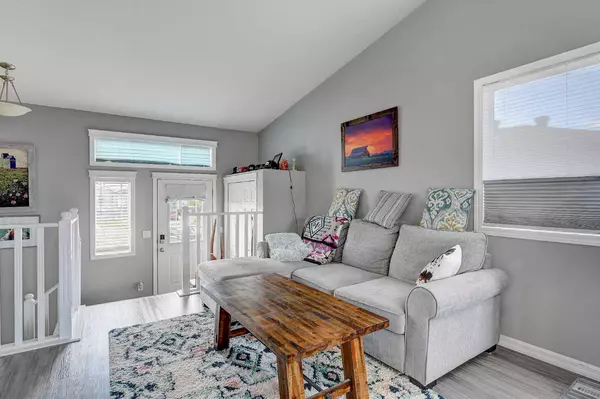$297,000
$299,900
1.0%For more information regarding the value of a property, please contact us for a free consultation.
8814 110A AVE Grande Prairie, AB T8X 1P9
4 Beds
2 Baths
961 SqFt
Key Details
Sold Price $297,000
Property Type Single Family Home
Sub Type Detached
Listing Status Sold
Purchase Type For Sale
Square Footage 961 sqft
Price per Sqft $309
Subdivision Crystal Heights
MLS® Listing ID A2138362
Sold Date 07/10/24
Style Bi-Level
Bedrooms 4
Full Baths 2
Originating Board Grande Prairie
Year Built 2005
Annual Tax Amount $3,508
Tax Year 2023
Lot Size 4,696 Sqft
Acres 0.11
Property Description
This well-maintained home in a quiet cul-de-sac in Crystal Heights is ideal for first-time home buyers, families starting out, or investors. Upon entering, you'll be welcomed by a bright and crisp open floor plan that includes a family room, dining area with sliding doors leading to the back deck, and a spacious kitchen with stainless steel appliances. The upper level flows nicely with a full bathroom, and two sizeable bedrooms. The fully finished basement offers another open and large family room with a built-in entertainment center, a full bathroom, two additional bedrooms, and a laundry/utility room with ample storage. This home features newer vinyl plank flooring throughout and a new hot water tank installed in 2023. The back deck provides a lovely view of the landscaped yard, which includes raised garden beds, a fire pit area, and space for a play area. There is a shed for extra storage along with both under and beside the deck. The paved driveway offers ample parking, and the land is zoned for the potential addition of a garage.
Conveniently located just minutes from schools, parks, walking paths, and shopping, this home showcases pride of ownership and is move-in ready for its next owners. Call today to book a showing!
Location
Province AB
County Grande Prairie
Zoning RS
Direction S
Rooms
Basement Finished, Full
Interior
Interior Features Built-in Features
Heating Forced Air
Cooling None
Flooring Carpet, Tile, Vinyl
Appliance Dishwasher, Microwave, Refrigerator, Stove(s), Window Coverings
Laundry In Basement, Laundry Room
Exterior
Garage Parking Pad
Garage Description Parking Pad
Fence Fenced
Community Features Park, Playground, Schools Nearby, Shopping Nearby, Sidewalks, Street Lights, Walking/Bike Paths
Roof Type Asphalt Shingle
Porch Deck, Front Porch
Lot Frontage 380.6
Exposure S
Total Parking Spaces 4
Building
Lot Description Back Yard, Cul-De-Sac, Garden, Low Maintenance Landscape, No Neighbours Behind, Landscaped, Street Lighting, Private
Foundation Wood
Architectural Style Bi-Level
Level or Stories Bi-Level
Structure Type Vinyl Siding
Others
Restrictions None Known
Tax ID 83546095
Ownership Private
Read Less
Want to know what your home might be worth? Contact us for a FREE valuation!

Our team is ready to help you sell your home for the highest possible price ASAP


