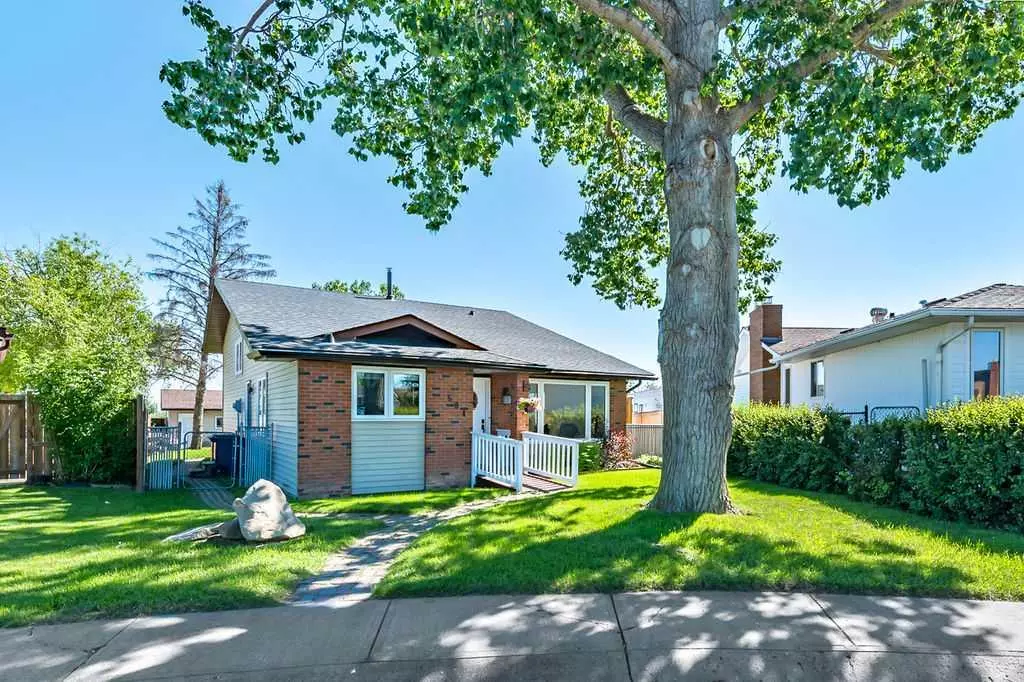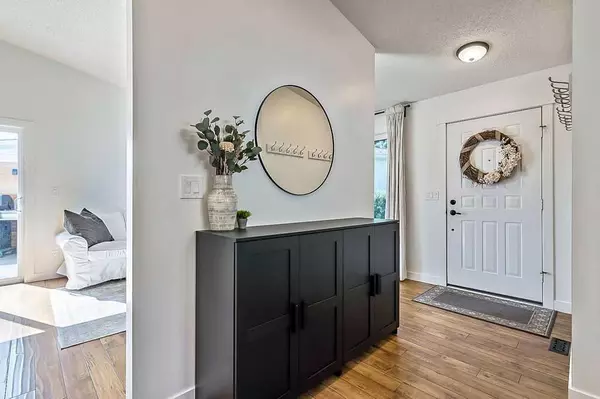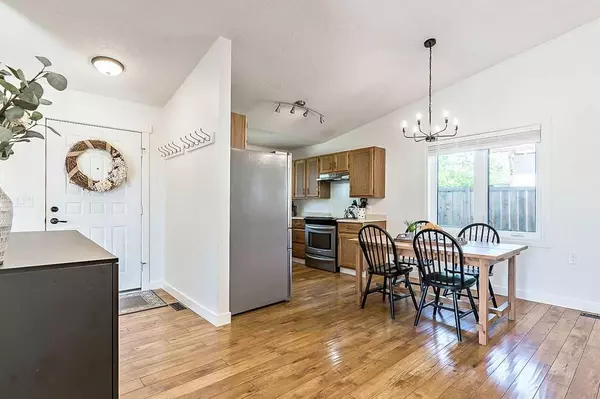$525,000
$499,900
5.0%For more information regarding the value of a property, please contact us for a free consultation.
504 8 ST SE High River, AB T1V 1L1
4 Beds
2 Baths
1,220 SqFt
Key Details
Sold Price $525,000
Property Type Single Family Home
Sub Type Detached
Listing Status Sold
Purchase Type For Sale
Square Footage 1,220 sqft
Price per Sqft $430
Subdivision Emerson Lake Estates
MLS® Listing ID A2146812
Sold Date 07/10/24
Style 3 Level Split
Bedrooms 4
Full Baths 1
Half Baths 1
Originating Board Calgary
Year Built 1982
Annual Tax Amount $3,159
Tax Year 2024
Lot Size 6,038 Sqft
Acres 0.14
Property Description
Attention all buyers!! Here is your chance to buy the most charming, 4 bedroom, 1.5 bathroom, fully finished 3 level split, with double detached finished/heated garage, on a massive pie lot, with rear lane access in Emerson Estates. The minute you walk into this home, you will fall in love with the bright open layout, vaulted ceilings, and tasteful decorating. The main level has a great living and dining space, and the perfect sized kitchen, full of stainless steel appliances. The upper level has 3 good sized bedrooms and a 4pc bathroom. The primary bedroom is huge with a nice 2pc en-suite and lake views. The lower level has a 4th bedroom, and another really nice family room. There is also a laundry, furnace, and storage room combined.. The lot itself is just as beautiful as the home! It has a large south facing deck with incredible views of Emerson Lake. Rear lane access and a double detached garage. Step out the back gate and you have access to walk paths, Emerson and Sunshine lake. Prefect for bike rides with the kids, walks or runs! You can also fish and ice skate in the winter. Can it get any better? Yes it can!! Here is the long list of renovations and updates done in the past little while. Items done in the house: Toto Toilets - 2010, Lux Windows - 2010, Vinyl Siding -2010, Lennox high efficiency furnace - 2010, Roof shingles and valleys - 2014, Cedar Deck and glass railing - 2014, High insulation rated garage door - 2015, Hot water tank - 2015, Fresh paint whole house - 2016, laminate 2016, carpet and vinyl 2018, Light fixtures 2018, Interior doors - 2018, Trim and baseboards - 2018, New maple hand railing - 2019, Garage Reznor forced air heater - 2020, Tub/shower - 2022, Fresh paint on main floor, upstairs hallway and bathrooms - 2024. Book that showing before this treasure is gone!!
Location
Province AB
County Foothills County
Zoning TND
Direction SW
Rooms
Other Rooms 1
Basement Crawl Space, Finished, Partial
Interior
Interior Features Vaulted Ceiling(s), Vinyl Windows
Heating Forced Air
Cooling None
Flooring Carpet, Laminate
Appliance Dishwasher, Dryer, Electric Stove, Garage Control(s), Range Hood, Refrigerator, Washer
Laundry In Basement
Exterior
Parking Features Double Garage Detached
Garage Spaces 2.0
Garage Description Double Garage Detached
Fence Fenced
Community Features Fishing, Golf, Lake, Park, Playground, Pool, Schools Nearby, Shopping Nearby, Street Lights, Walking/Bike Paths
Roof Type Asphalt Shingle
Porch Deck
Lot Frontage 31.86
Total Parking Spaces 2
Building
Lot Description Back Lane, Back Yard, Backs on to Park/Green Space, Front Yard, Lawn, Pie Shaped Lot
Foundation Wood
Architectural Style 3 Level Split
Level or Stories Two
Structure Type Wood Frame
Others
Restrictions Restrictive Covenant,Utility Right Of Way
Tax ID 84808148
Ownership Private
Read Less
Want to know what your home might be worth? Contact us for a FREE valuation!

Our team is ready to help you sell your home for the highest possible price ASAP






