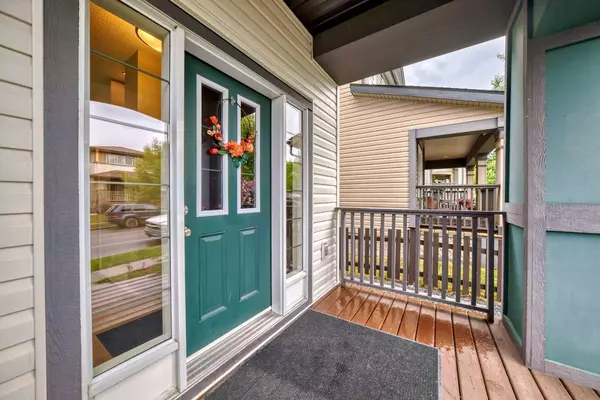$555,000
$559,900
0.9%For more information regarding the value of a property, please contact us for a free consultation.
2333 Reunion Rise NW Airdrie, AB T4B0M5
3 Beds
3 Baths
1,660 SqFt
Key Details
Sold Price $555,000
Property Type Single Family Home
Sub Type Detached
Listing Status Sold
Purchase Type For Sale
Square Footage 1,660 sqft
Price per Sqft $334
Subdivision Reunion
MLS® Listing ID A2144138
Sold Date 07/10/24
Style 2 Storey
Bedrooms 3
Full Baths 2
Half Baths 1
Originating Board Calgary
Year Built 2010
Annual Tax Amount $2,926
Tax Year 2023
Lot Size 3,685 Sqft
Acres 0.08
Property Description
Welcome to this lovely 3-bedroom home situated in the charming community of Reunion in Airdrie. This bright and spacious residence features an open-concept layout, perfect for modern living and entertaining. The main floor boasts a large, open space that combines the living, dining, and kitchen areas. The layout ensures a seamless flow, ideal for both daily living and hosting gatherings. As you enter the home, you’ll find a dedicated main floor office, perfect for those who work from home or need a quiet study space. Upper floor laundry room next to the bedrooms for your convenience. The basement is untouched and ready for your creativity to develop. Whether you envision a home theater, gym, additional bedrooms, or a playroom, the possibilities are endless. Large rear deck leads to your backyard and parking pad, that you can build your dream garage on. This home wont last long its a must see!
Location
Province AB
County Airdrie
Zoning R1-L
Direction N
Rooms
Other Rooms 1
Basement Full, Unfinished
Interior
Interior Features Breakfast Bar, Kitchen Island
Heating Forced Air, Natural Gas
Cooling None
Flooring Carpet, Hardwood, Laminate, Vinyl
Fireplaces Number 1
Fireplaces Type Gas
Appliance Dishwasher, Microwave Hood Fan, Refrigerator, Stove(s), Washer/Dryer, Window Coverings
Laundry Laundry Room
Exterior
Garage Parking Pad
Garage Description Parking Pad
Fence Fenced
Community Features Gated
Roof Type Asphalt Shingle
Porch Deck, Front Porch
Lot Frontage 31.99
Total Parking Spaces 4
Building
Lot Description Back Lane
Foundation Poured Concrete
Architectural Style 2 Storey
Level or Stories Two
Structure Type Vinyl Siding
Others
Restrictions None Known
Tax ID 84584352
Ownership Private
Read Less
Want to know what your home might be worth? Contact us for a FREE valuation!

Our team is ready to help you sell your home for the highest possible price ASAP






