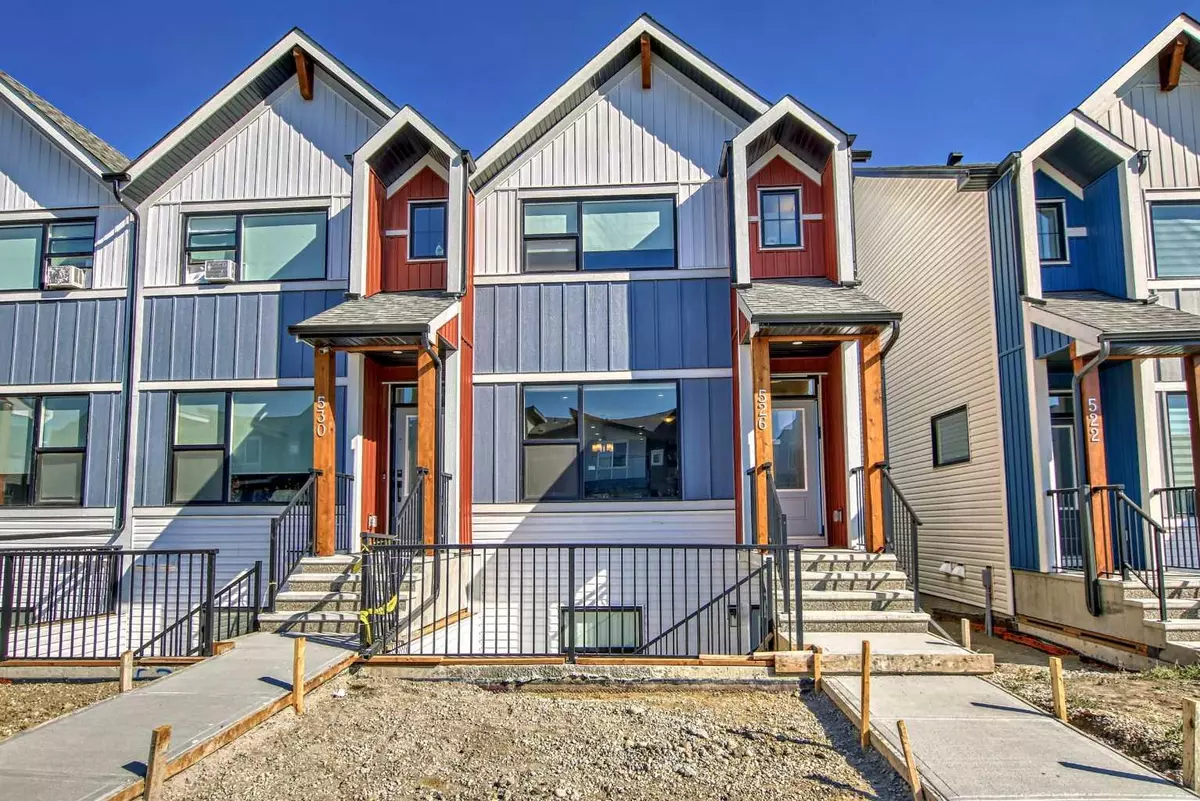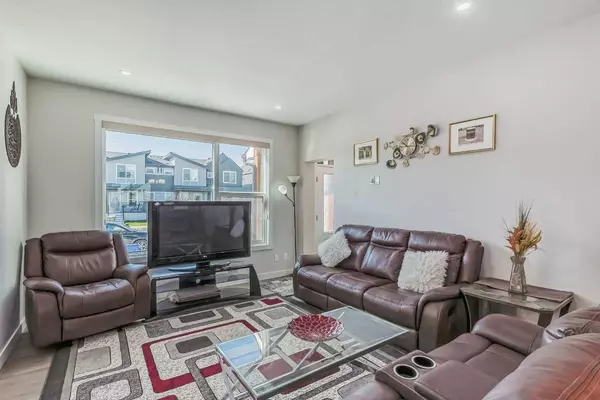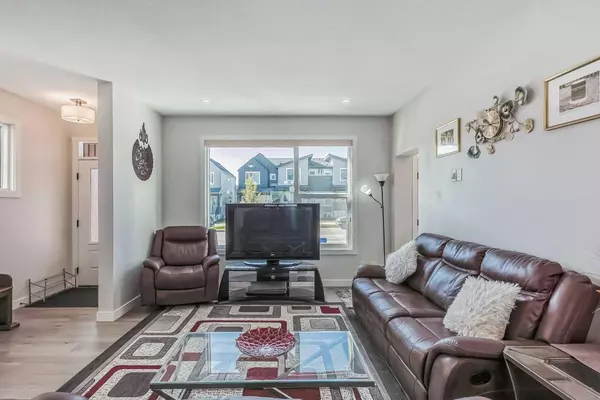$660,000
$689,900
4.3%For more information regarding the value of a property, please contact us for a free consultation.
526 Sage Hill RD NW Calgary, AB T3R1Y2
5 Beds
4 Baths
1,356 SqFt
Key Details
Sold Price $660,000
Property Type Townhouse
Sub Type Row/Townhouse
Listing Status Sold
Purchase Type For Sale
Square Footage 1,356 sqft
Price per Sqft $486
Subdivision Sage Hill
MLS® Listing ID A2142476
Sold Date 07/09/24
Style 2 Storey
Bedrooms 5
Full Baths 3
Half Baths 1
Originating Board Calgary
Year Built 2023
Annual Tax Amount $4,374
Tax Year 2024
Lot Size 2,518 Sqft
Acres 0.06
Property Description
Introducing this stunning and meticulously designed unit in the desirable Sage Hill community. With its modern aesthetics and sleek finishes, this home radiates an inviting atmosphere. The spacious open floor plan creates the perfect setting for entertaining guests, while the private rear balcony offers a serene space for barbecuing, unwinding, and enjoying picturesque views, a cozy dining area, and large kitchen with a corner pantry, stainless steel appliances and a large island with eating ledge for family and friends to gather around. Upstairs boasting three bedrooms and two full, well-appointed bathrooms, this unit ensures comfort and convenience. This townhouse presents an incredible value, featuring a total of 1,963.8 square feet of thoughtfully developed living space with a functional layout. Additionally, the no condo fee makes this property even more affordable and appealing. Parking is a breeze with the detached garage. The smart home package provides cutting-edge technology and automation for added convenience and security. The basement legal suite features its own kitchen and a stacking washer and dryer, providing a self-contained living space.
The location is simply superb, with an easy 10-minute stroll to an array of shops, restaurants, green spaces, and a playground. Plus, the majestic Rocky Mountains are less than an hour's drive away, allowing for endless exploration and adventure. Don't miss out on this exceptional opportunity to own your dream home. Contact me today to schedule a showing or reach out to your extraordinary realtor to secure your viewing promptly. Act swiftly, as this property won't remain available for long in this highly competitive market!
Location
Province AB
County Calgary
Area Cal Zone N
Zoning R-Gm
Direction W
Rooms
Other Rooms 1
Basement Separate/Exterior Entry, Finished, Full, Suite
Interior
Interior Features Granite Counters, High Ceilings, Kitchen Island, Walk-In Closet(s)
Heating Forced Air, Natural Gas
Cooling Central Air
Flooring Carpet, Ceramic Tile, Vinyl Plank
Appliance Built-In Oven, Dishwasher, Dryer, Gas Cooktop, Microwave, Refrigerator, Washer
Laundry Upper Level
Exterior
Garage Double Garage Detached
Garage Spaces 2.0
Garage Description Double Garage Detached
Fence None
Community Features Park, Playground, Schools Nearby, Shopping Nearby, Sidewalks, Street Lights
Roof Type Asphalt Shingle
Porch Deck
Lot Frontage 21.92
Exposure W
Total Parking Spaces 2
Building
Lot Description Back Lane, Back Yard
Foundation Poured Concrete
Architectural Style 2 Storey
Level or Stories Two
Structure Type Wood Frame
New Construction 1
Others
Restrictions None Known
Tax ID 91217666
Ownership Private
Read Less
Want to know what your home might be worth? Contact us for a FREE valuation!

Our team is ready to help you sell your home for the highest possible price ASAP






