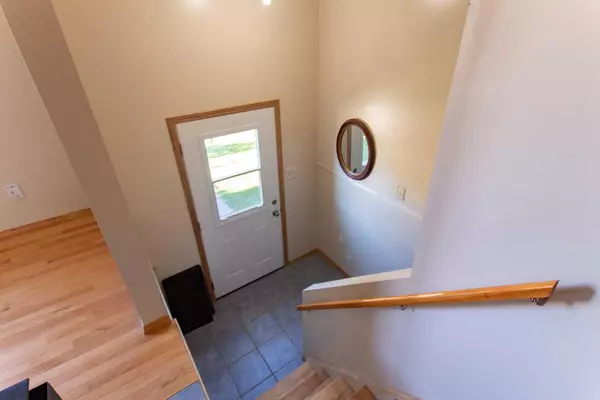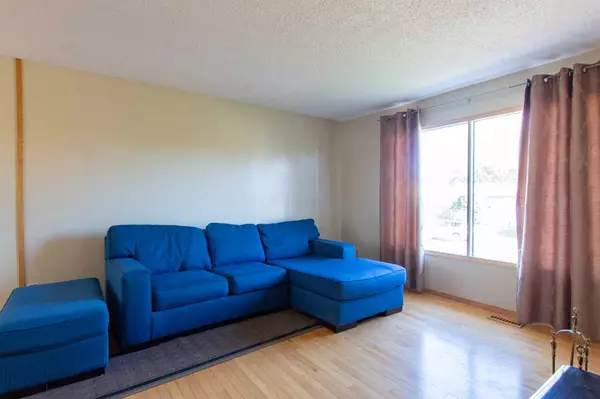$297,500
$299,422
0.6%For more information regarding the value of a property, please contact us for a free consultation.
9422 81 Avenue Grande Prairie, AB T8V 5R2
4 Beds
3 Baths
1,036 SqFt
Key Details
Sold Price $297,500
Property Type Single Family Home
Sub Type Detached
Listing Status Sold
Purchase Type For Sale
Square Footage 1,036 sqft
Price per Sqft $287
Subdivision Patterson Place
MLS® Listing ID A2138927
Sold Date 07/08/24
Style Bi-Level
Bedrooms 4
Full Baths 2
Half Baths 1
Originating Board Grande Prairie
Year Built 1979
Annual Tax Amount $3,136
Tax Year 2023
Lot Size 5,939 Sqft
Acres 0.14
Property Description
Lovely well cared for home looking for new owners. Located you in Patterson Place you will find this bi level with 4 bedroom & 2.5 baths. 3 bedrooms on the main floor and the primary has a half bath. You are going to love the beautiful red oak hardwood flooring in the living room and dining room. The living room has a wood stove to stay warm & comfy during those cold winter nights. The kitchen has updated stainless steel appliances. The lower level has one bedroom, laundry area, family room, a massive bathroom. The family room could even be set up as a very large bedroom and the bathroom would be the ensuite. The heated detached garage is the perfect workshop! The backyard is fully fenced & private with trees/shrubs including raspberries. The house has newer shingles and a brand new front entrance door. This is very good solid home with a garage for $305,000! Check it out today.
Location
Province AB
County Grande Prairie
Zoning RG General Residential
Direction S
Rooms
Other Rooms 1
Basement Finished, Full
Interior
Interior Features See Remarks
Heating Forced Air, Natural Gas
Cooling None
Flooring Carpet, Hardwood, Linoleum
Fireplaces Number 1
Fireplaces Type Living Room, Wood Burning
Appliance Dishwasher, Refrigerator, Stove(s), Washer/Dryer
Laundry Laundry Room, Lower Level
Exterior
Garage Double Garage Detached, Parking Pad
Garage Spaces 2.0
Garage Description Double Garage Detached, Parking Pad
Fence Fenced
Community Features Park, Schools Nearby, Sidewalks, Street Lights
Roof Type Asphalt Shingle
Porch Patio
Lot Frontage 54.14
Exposure S
Total Parking Spaces 5
Building
Lot Description City Lot, Fruit Trees/Shrub(s), Lawn, Garden, Landscaped, Private, Rectangular Lot
Foundation Poured Concrete
Architectural Style Bi-Level
Level or Stories Bi-Level
Structure Type Metal Siding ,Stucco,Wood Frame
Others
Restrictions None Known
Tax ID 83523288
Ownership Private
Read Less
Want to know what your home might be worth? Contact us for a FREE valuation!

Our team is ready to help you sell your home for the highest possible price ASAP






