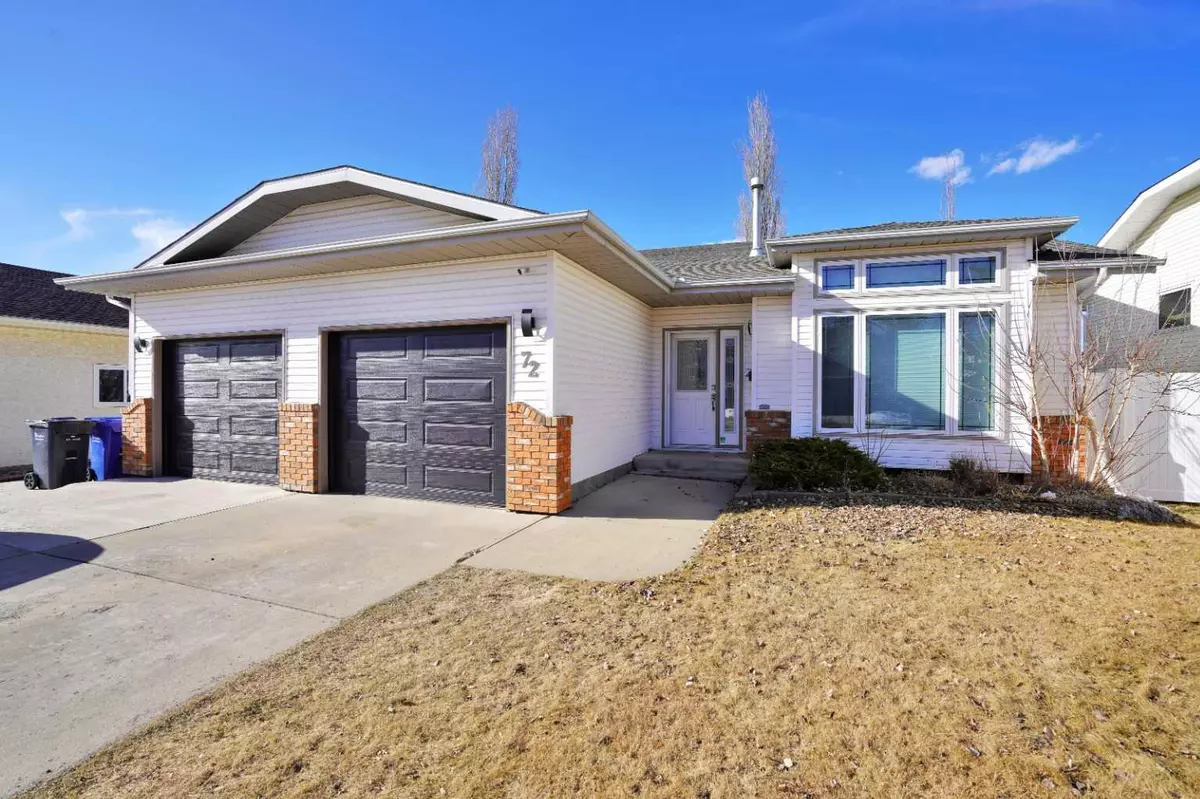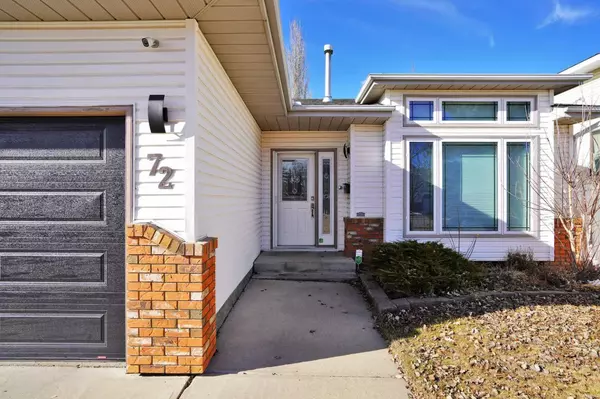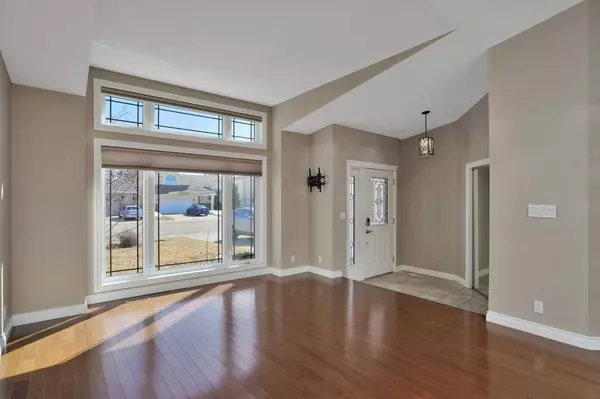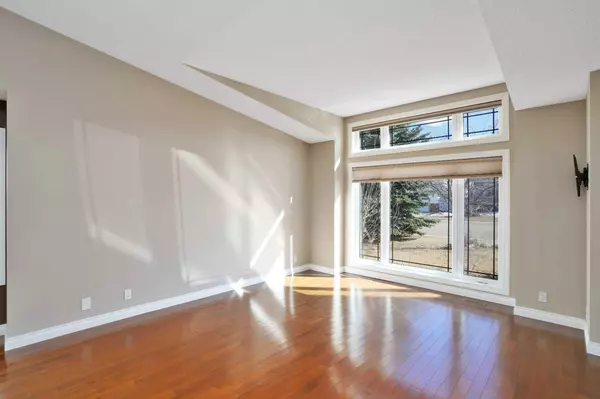$514,900
$519,900
1.0%For more information regarding the value of a property, please contact us for a free consultation.
72 Dawson ST Red Deer, AB T4R 1V9
4 Beds
3 Baths
1,366 SqFt
Key Details
Sold Price $514,900
Property Type Single Family Home
Sub Type Detached
Listing Status Sold
Purchase Type For Sale
Square Footage 1,366 sqft
Price per Sqft $376
Subdivision Deer Park Village
MLS® Listing ID A2122554
Sold Date 07/07/24
Style 4 Level Split
Bedrooms 4
Full Baths 3
Originating Board Central Alberta
Year Built 1988
Annual Tax Amount $5,362
Tax Year 2023
Lot Size 5,893 Sqft
Acres 0.14
Property Description
Here in Deer Park Village, this home is perfect for families looking for comfort and convenience. Located across the street from community parks and close to schools and shopping, this property offers a great balance of classic appeal and modern updates.
You're greeted by a spacious living room with vaulted ceilings that enhance the open feel and offer abundant natural light. The modern paint palette and timeless flooring add a touch of contemporary style. The kitchen features granite counters, built-in appliances, and a large island, ideal for everyday families. From the kitchen is a west-facing deck perfect for those summertime barbeques.
Recent updates include app-controlled blinds, new windows on the south side of the house for better energy efficiency, new garage doors, keeping this home in great shape. These practical improvements make daily living easier and more enjoyable!
The house also offers a comfortable master bedroom with a lovely ensuite bathroom. There's plenty of room for the family with additional bedrooms on the upper level, and a full guest bedroom and 3pc bathroom on the lower level next to the family room - featuring a stunning stone gas fireplace, laundry, and walkout to the north-side patio area yard for special gatherings. The property is surrounded by low-maintenance vinyl fencing, providing privacy and security, and minimal weekend mowing in the summer. Walk out to the yard from the family room and see what I mean!
A large finished basement includes a flexible space that could serve as a home office, playroom, or fitness area, adapting to whatever needs your family might have.
This home is an ideal choice for those seeking a large, cozy, practical and inviting place to raise their family.
Location
Province AB
County Red Deer
Zoning R1
Direction S
Rooms
Other Rooms 1
Basement Finished, Full, Walk-Out To Grade
Interior
Interior Features Recessed Lighting, Vinyl Windows
Heating Forced Air
Cooling Central Air
Flooring Carpet, Hardwood, Tile
Fireplaces Number 1
Fireplaces Type Electric, Family Room
Appliance Dishwasher, Dryer, Microwave, Oven, Refrigerator, Stove(s), Washer
Laundry Lower Level
Exterior
Garage Double Garage Attached
Garage Spaces 2.0
Garage Description Double Garage Attached
Fence Fenced
Community Features None
Roof Type Asphalt Shingle
Porch Deck, See Remarks
Lot Frontage 58.99
Total Parking Spaces 2
Building
Lot Description Back Lane
Foundation Poured Concrete
Architectural Style 4 Level Split
Level or Stories 4 Level Split
Structure Type Vinyl Siding,Wood Frame
Others
Restrictions None Known
Tax ID 83332574
Ownership Private
Read Less
Want to know what your home might be worth? Contact us for a FREE valuation!

Our team is ready to help you sell your home for the highest possible price ASAP






