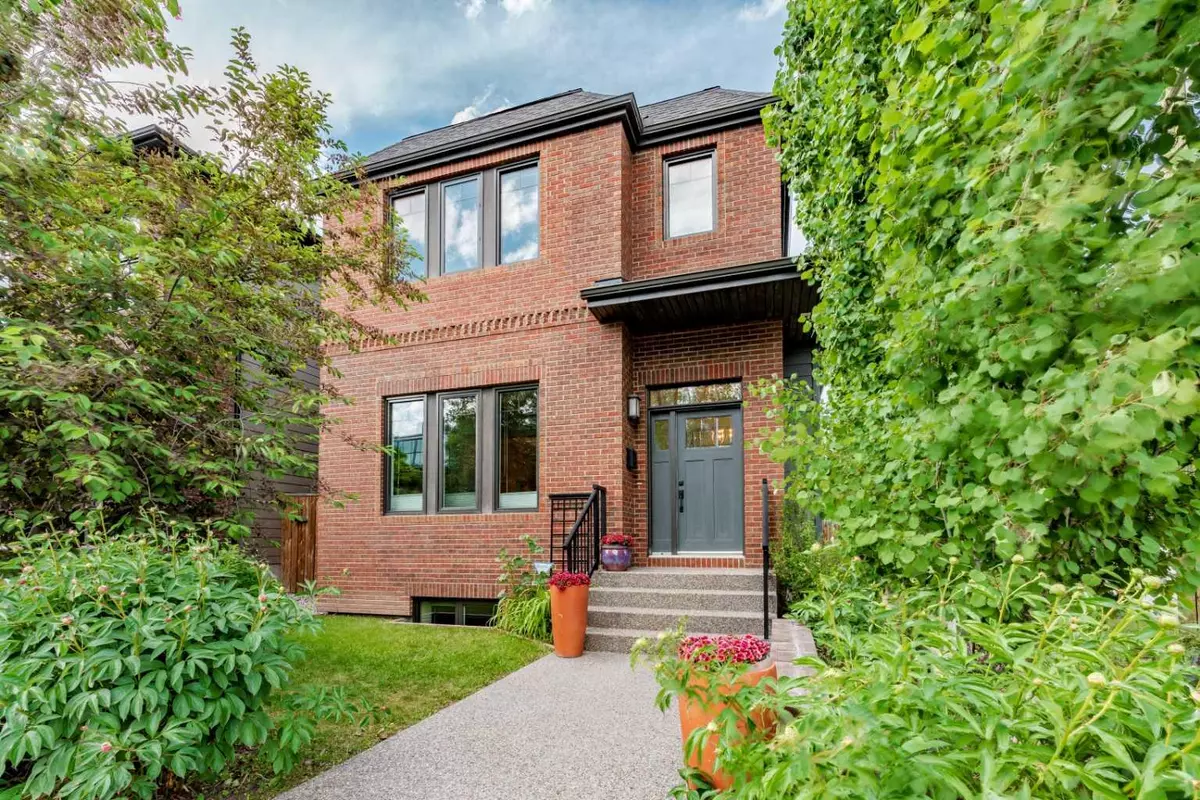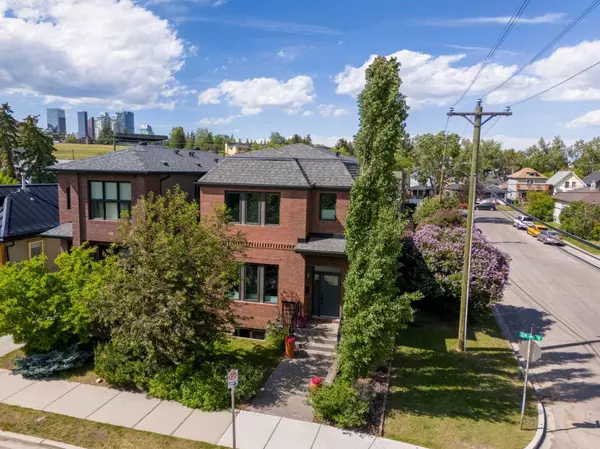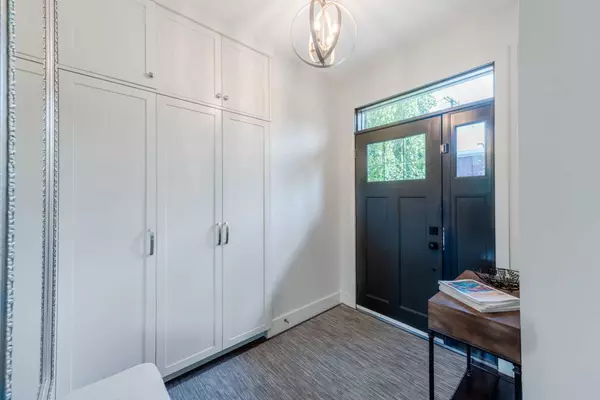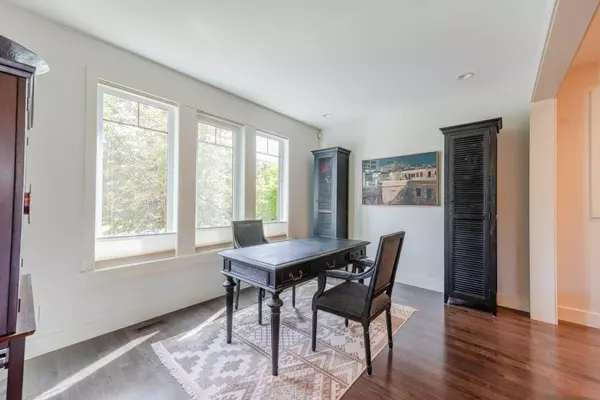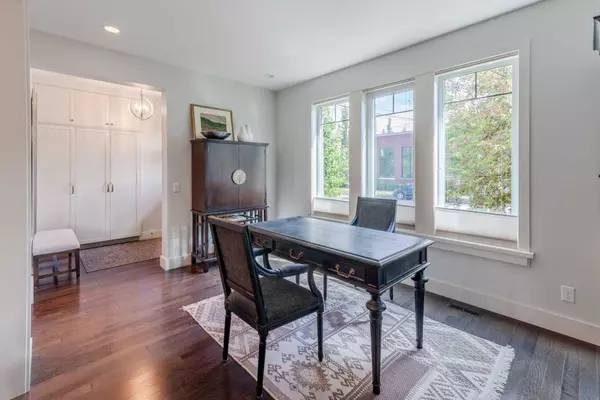$1,242,500
$1,275,000
2.5%For more information regarding the value of a property, please contact us for a free consultation.
742 24 AVE SE Calgary, AB T2G1P3
5 Beds
4 Baths
2,130 SqFt
Key Details
Sold Price $1,242,500
Property Type Single Family Home
Sub Type Detached
Listing Status Sold
Purchase Type For Sale
Square Footage 2,130 sqft
Price per Sqft $583
Subdivision Ramsay
MLS® Listing ID A2141770
Sold Date 07/06/24
Style 2 Storey
Bedrooms 5
Full Baths 3
Half Baths 1
Originating Board Calgary
Year Built 2012
Annual Tax Amount $7,069
Tax Year 2024
Lot Size 3,358 Sqft
Acres 0.08
Property Description
OPEN HOUSE - SATURDAY, JUNE 22 2024 FROM 1PM TO 4PM - Located on a corner lot on one of Ramsay's most (and Calgary's) unique avenues lined with brick elevations and rich in history, this home greets you with a commanding presence and mature landscaping including currents and thriving haskap berries. Attention to detail abounds and custom built for a family - the rooms are all generous and flooded with natural light. The front vestibule features a large closet and opens up to a wonderful space for an open office, piano room or formal sitting area. Entertaining is a pleasure in the dining room complete with a beverage cooler, wine cooler, wine shelving and open shelving for your favourite flatware and cookbooks. The kitchen can be reached directly with a cheater passage for great connectivity and a fun way for the kids to chase the dog around the house. The kitchen is anchored by floor to ceiling cabinets with pantry and abundant pull out drawers. The 10 foot island easily accommodates breakfast and espresso and neatly overlooks your generous family room with a bank of built-ins and gas fireplace. The floor is complete with garden doors to your yard and a good sized mudroom with a convenient pocket door for additional privacy and warmth while using the home's back door in the winter. The open to below stairs take you up to the bedrooms on the second floor. The primary bedroom easily accommodates your California King bed and additional furniture. The walk-in closet is a good size and features more built-ins. The 6 piece ensuite measures at approximately 160 square feet a spa retreat ready for your making. The two secondary bedrooms will be your kids dreams with lots of room for rest and play. The upstairs laundry has a sink, folding counter top and additional storage. Finally, the basement features a huge rec room, two additional bedrooms / flex rooms, a full bathroom and a handy pantry tucked under the stairs. Book your tour today!
Location
Province AB
County Calgary
Area Cal Zone Cc
Zoning R-C2
Direction S
Rooms
Basement Finished, Full
Interior
Interior Features Bookcases, Built-in Features, Central Vacuum, Closet Organizers, No Animal Home, No Smoking Home, Open Floorplan, Pantry, Quartz Counters, Walk-In Closet(s)
Heating Forced Air, Natural Gas
Cooling None
Flooring Carpet, Hardwood, Tile
Fireplaces Number 1
Fireplaces Type Gas
Appliance Bar Fridge, Dishwasher, Dryer, Gas Range, Microwave, Range Hood, Refrigerator, Washer, Window Coverings, Wine Refrigerator
Laundry Laundry Room, See Remarks
Exterior
Garage Double Garage Detached
Garage Spaces 2.0
Garage Description Double Garage Detached
Fence Fenced
Community Features Playground, Schools Nearby, Shopping Nearby, Sidewalks, Street Lights
Roof Type Asphalt Shingle
Porch Deck, See Remarks
Lot Frontage 31.99
Total Parking Spaces 2
Building
Lot Description Back Lane, Back Yard, Front Yard, Low Maintenance Landscape, Landscaped, Treed
Foundation Poured Concrete
Architectural Style 2 Storey
Level or Stories Two
Structure Type Brick,Cement Fiber Board,Wood Frame
Others
Restrictions None Known
Tax ID 91297334
Ownership Private
Read Less
Want to know what your home might be worth? Contact us for a FREE valuation!

Our team is ready to help you sell your home for the highest possible price ASAP


