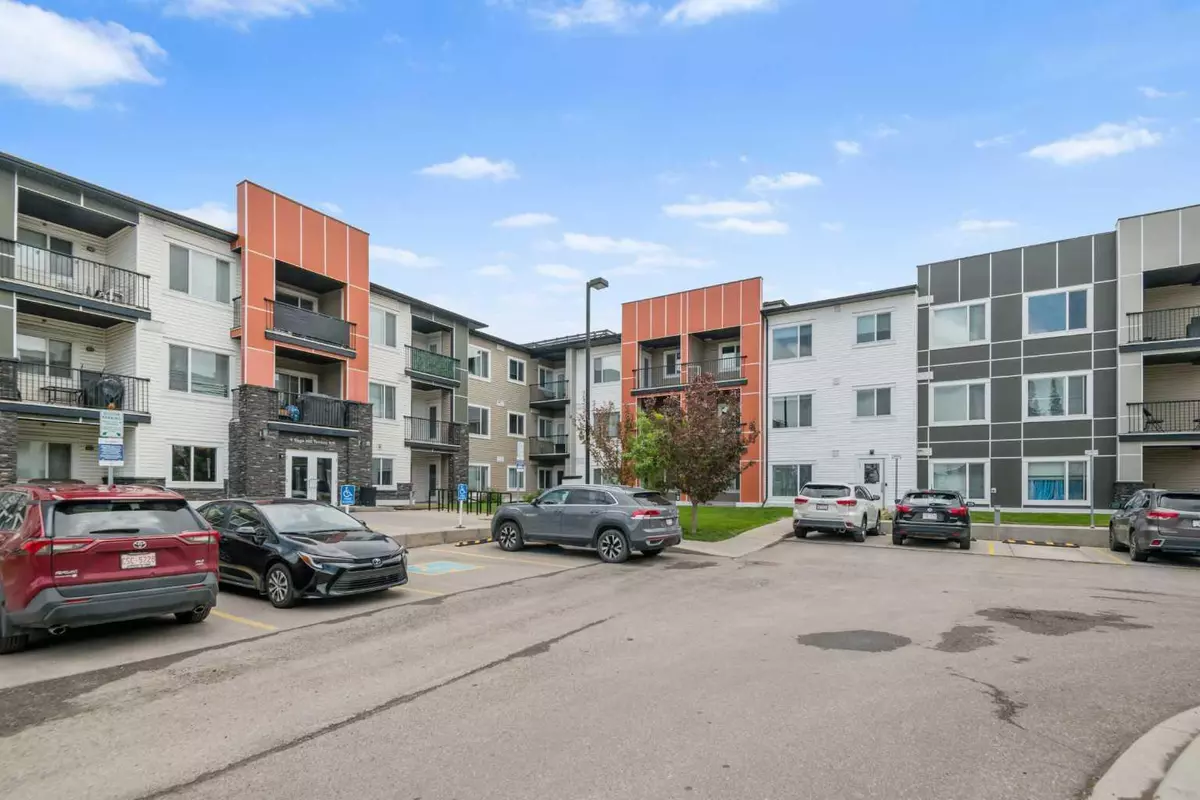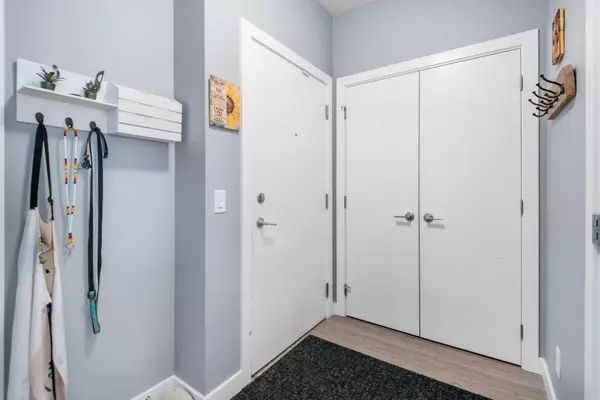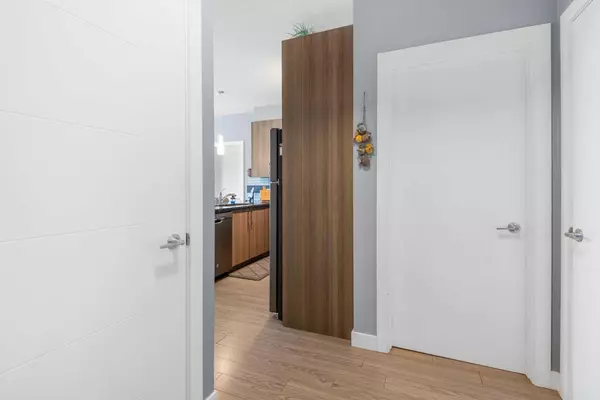$349,900
$349,900
For more information regarding the value of a property, please contact us for a free consultation.
4 Sage Hill TER NW #124 Calgary, AB T3R 0W4
2 Beds
2 Baths
803 SqFt
Key Details
Sold Price $349,900
Property Type Condo
Sub Type Apartment
Listing Status Sold
Purchase Type For Sale
Square Footage 803 sqft
Price per Sqft $435
Subdivision Sage Hill
MLS® Listing ID A2142654
Sold Date 07/05/24
Style Apartment
Bedrooms 2
Full Baths 2
Condo Fees $495/mo
HOA Fees $6/ann
HOA Y/N 1
Originating Board Calgary
Year Built 2015
Annual Tax Amount $1,754
Tax Year 2024
Property Description
This well maintained corner unit 2 bedroom and 2 full bathroom condo has a raised balcony but has super convenient access from the outside door! The kitchen features stainless steel appliances, a stylish backsplash, island eating area and quartz countertops both in the kitchen and carried through to both bathrooms. A good size pantry is located just off the kitchen area. the generous living room leads to a covered balcony. The storage area could also be used as a den. The unit comes with one title underground parking stall. The Veridian is equipped with a turfed pet area for those animal lovers! This property is located close to several grocery stores and most other amenities. Stoney Trail is less than a 5 minute drive to easily connect you to the rest of the city of Calgary and outlying communities. This fine home awaits the owner to enjoy for many years to come!
Location
Province AB
County Calgary
Area Cal Zone N
Zoning M-1 d100
Direction N
Rooms
Other Rooms 1
Interior
Interior Features Open Floorplan, Pantry, Quartz Counters, Storage, Walk-In Closet(s)
Heating In Floor
Cooling None
Flooring Laminate
Appliance Dishwasher, Dryer, Electric Stove, Microwave, Refrigerator, Washer
Laundry In Unit
Exterior
Garage Underground
Garage Description Underground
Community Features Playground, Schools Nearby, Shopping Nearby
Amenities Available Parking, Secured Parking, Snow Removal, Visitor Parking
Porch Balcony(s)
Exposure SW
Total Parking Spaces 1
Building
Story 3
Architectural Style Apartment
Level or Stories Single Level Unit
Structure Type Stone,Vinyl Siding,Wood Frame
Others
HOA Fee Include Common Area Maintenance,Gas,Heat,Insurance,Maintenance Grounds,Professional Management,Reserve Fund Contributions,Sewer,Trash,Water
Restrictions Pet Restrictions or Board approval Required,Pets Not Allowed,Underground Utility Right of Way
Tax ID 91739351
Ownership Private
Pets Description Restrictions
Read Less
Want to know what your home might be worth? Contact us for a FREE valuation!

Our team is ready to help you sell your home for the highest possible price ASAP






