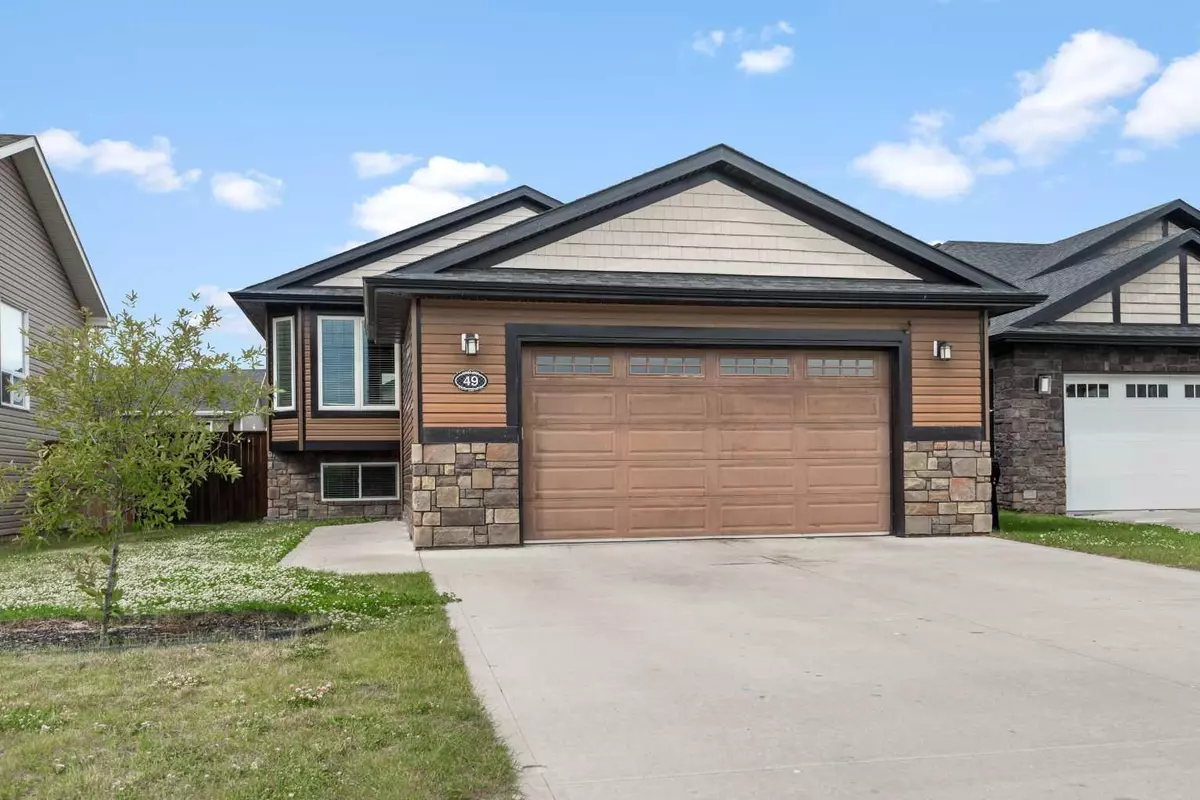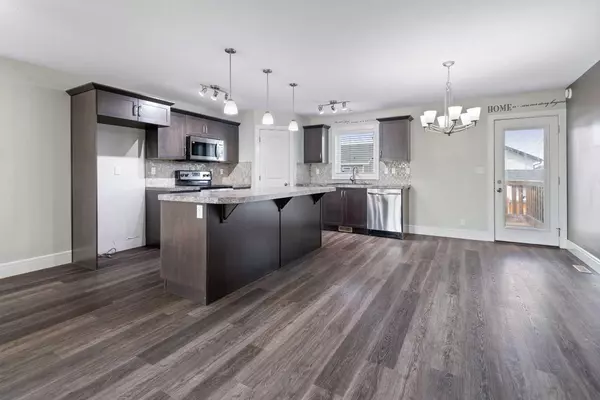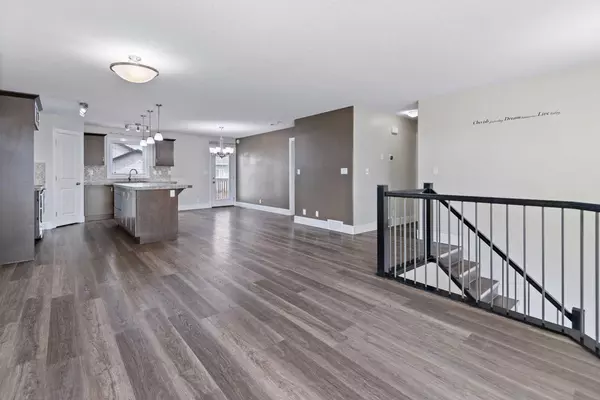$440,000
$434,900
1.2%For more information regarding the value of a property, please contact us for a free consultation.
49 Adina Close Blackfalds, AB T0M 0J0
4 Beds
2 Baths
1,131 SqFt
Key Details
Sold Price $440,000
Property Type Single Family Home
Sub Type Detached
Listing Status Sold
Purchase Type For Sale
Square Footage 1,131 sqft
Price per Sqft $389
Subdivision Aspen Lake
MLS® Listing ID A2144374
Sold Date 07/04/24
Style Bi-Level
Bedrooms 4
Full Baths 2
Originating Board Central Alberta
Year Built 2013
Annual Tax Amount $3,623
Tax Year 2023
Lot Size 5,336 Sqft
Acres 0.12
Property Description
Welcome to 49 Adina Close! Ready for immediate possession, this custom-built Larkaun home is in a private family friendly close in Aspen Lakes with local traffic only, mixing convenience and comfort with a very functional floorplan. The oversized double front attached garage is heated and includes built in toolboxes, workbench, epoxy flooring, floor drain, tire racks, and eye-catching metal sheet walls. Step inside the front entrance with stairs leading up to an inviting living room and main floor open concept offering tons of space and great flow into the kitchen and dining room. You’ll be impressed with the island, dark cabinets, vinyl plank flooring, corner pantry, newer stainless-steel appliances and all the natural light on the main floor. You’ll stay cool and comfortable with the benefits of Central A/C. It’s an ideal layout for entertaining family and friends. A front bay window provides the perfect view to keep an eye on the kids while they enjoy the outdoors. Off the dining room space is a door to your two-tiered deck, complete with a gas line and above ground pool. Two good sized bedrooms on the main floor share a 4-piece jack-n-jill bathroom. The primary room has a walk-in closet, while the second bedroom is a good size and offers closet organizers. Downstairs is the perfect sized family room to hang out, host and watch movies in. This space is comfy and enjoyable year-round with the in-floor heat. Two more bedrooms downstairs, one on the front of the house and a huge fourth bedroom at the back (could be used as primary) of the home with a walk-in closet of its own make the lower level simple, yet functional. Off this downstairs bedroom is direct access to a 4-piece bathroom, with private shower and water closet. A utility room completes the lower level of this impressive custom built Larkaun Home. With 4 great sized bedrooms, located on a family friendly close, two-tiered deck, open concept main floor and a garage that will have the neighbours talking, this the perfect place to call home. Features include: A/C, In floor heat, epoxy flooring in garage, vinyl plank flooring, closet organizers in every room, above ground pool.
Location
Province AB
County Lacombe County
Zoning R1
Direction S
Rooms
Basement Finished, Full
Interior
Interior Features Central Vacuum, Kitchen Island, Open Floorplan, Pantry, Primary Downstairs, Storage, Vinyl Windows, Walk-In Closet(s)
Heating In Floor, Forced Air, Natural Gas
Cooling Central Air
Flooring Carpet, Ceramic Tile, Linoleum, Vinyl Plank
Appliance Central Air Conditioner, Dishwasher, Dryer, Microwave, Washer, Window Coverings
Laundry In Basement
Exterior
Garage Double Garage Attached
Garage Spaces 2.0
Garage Description Double Garage Attached
Fence Fenced
Community Features Park, Playground, Schools Nearby, Shopping Nearby, Sidewalks, Street Lights
Roof Type Asphalt Shingle
Porch Deck
Lot Frontage 46.0
Total Parking Spaces 5
Building
Lot Description Back Lane, Back Yard, Dog Run Fenced In, Few Trees, Front Yard, Street Lighting
Foundation Poured Concrete
Architectural Style Bi-Level
Level or Stories Bi-Level
Structure Type Stone,Vinyl Siding
Others
Restrictions None Known
Tax ID 92270238
Ownership Private
Read Less
Want to know what your home might be worth? Contact us for a FREE valuation!

Our team is ready to help you sell your home for the highest possible price ASAP






