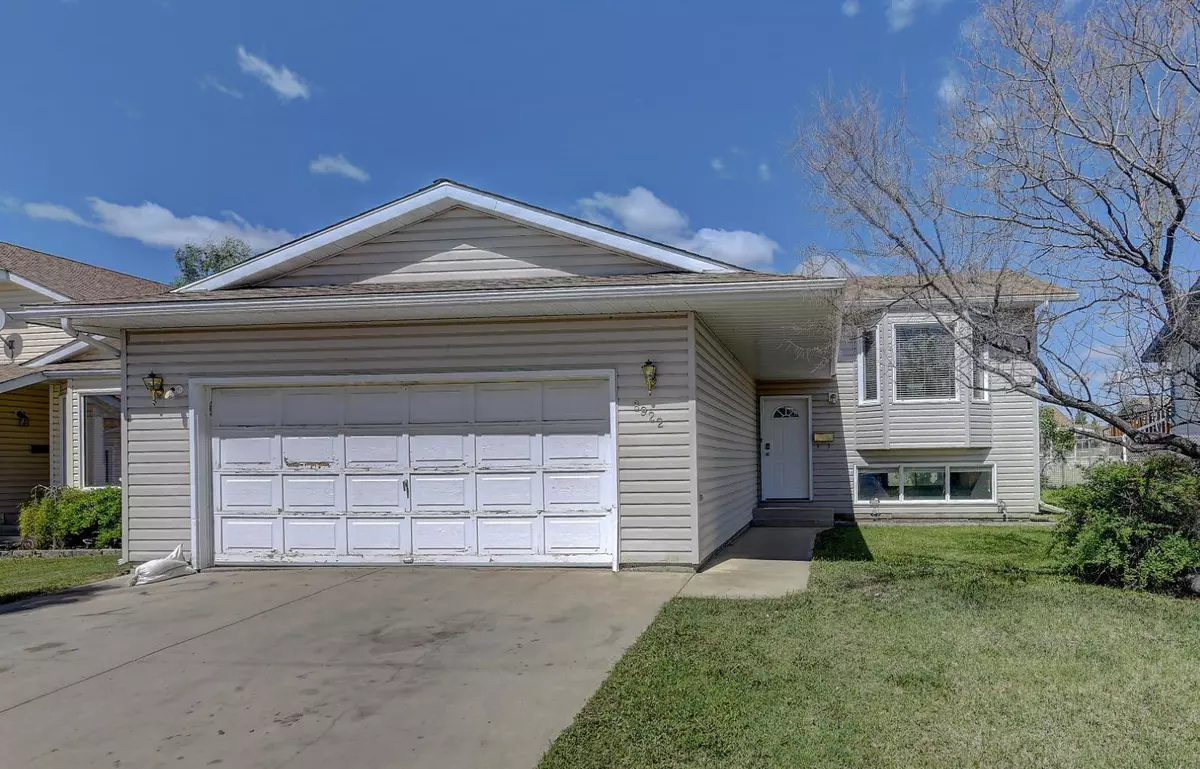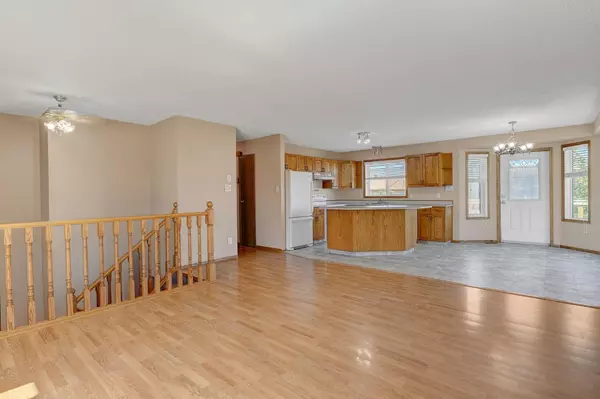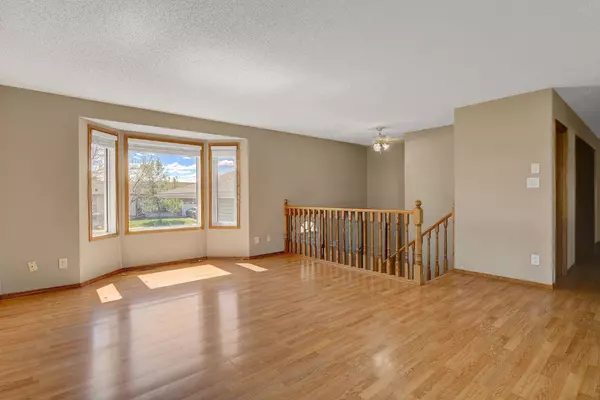$355,000
$359,900
1.4%For more information regarding the value of a property, please contact us for a free consultation.
8922 104 AVE Grande Prairie, AB T8X 1H9
5 Beds
3 Baths
1,160 SqFt
Key Details
Sold Price $355,000
Property Type Single Family Home
Sub Type Detached
Listing Status Sold
Purchase Type For Sale
Square Footage 1,160 sqft
Price per Sqft $306
Subdivision Crystal Heights
MLS® Listing ID A2129260
Sold Date 07/04/24
Style Bi-Level
Bedrooms 5
Full Baths 3
Originating Board Grande Prairie
Year Built 1992
Annual Tax Amount $3,761
Tax Year 2024
Lot Size 5,600 Sqft
Acres 0.13
Property Description
Discover the perfect blend of comfort and convenience in this stunning 5-bedroom, 3-bathroom home nestled in the heart of Crystal Heights. Designed with modern living in mind, the main floor boasts an expansive open-concept layout, featuring a spacious living area that flows seamlessly into the well-appointed kitchen. Highlighted by a large central island, this kitchen is ideal for entertaining and everyday living.
The main floor hosts three generously sized bedrooms, including a serene primary suite complete with an ensuite bathroom. Descend to the fully finished basement where versatility meets comfort — two additional bedrooms and a full bathroom offer ample space for family and guests, while the dedicated living area provides the perfect backdrop for a children’s playroom or a cozy TV lounge. A well-equipped laundry room adds to the functional layout of this level.
Step outside to the north-facing backyard, where a good sized deck offers a tranquil setting overlooking the landscaped yard. This outdoor space comes complete with a handy storage shed and the privacy of backing onto an easement. The double attached garage provides convenient access and additional storage solutions.
Located just moments from shopping and schools, this home combines style and functionality in a family-friendly community. Don’t miss out on this exceptional opportunity—schedule your viewing today and see why this home is the perfect setting for your next chapter.
Location
Province AB
County Grande Prairie
Zoning RG
Direction S
Rooms
Basement Finished, Full
Interior
Interior Features Kitchen Island, Open Floorplan
Heating Forced Air
Cooling None
Flooring Carpet, Laminate, Linoleum, Tile
Appliance Dishwasher, Electric Stove, Refrigerator, Washer/Dryer, Window Coverings
Laundry Laundry Room
Exterior
Garage Double Garage Attached
Garage Spaces 2.0
Garage Description Double Garage Attached
Fence Fenced
Community Features Park, Playground, Schools Nearby, Sidewalks, Street Lights
Roof Type Asphalt Shingle
Porch Deck
Lot Frontage 50.0
Total Parking Spaces 4
Building
Lot Description Back Yard, Lawn, Landscaped
Foundation Poured Concrete
Architectural Style Bi-Level
Level or Stories Bi-Level
Structure Type Vinyl Siding
Others
Restrictions None Known
Tax ID 83535348
Ownership Private
Read Less
Want to know what your home might be worth? Contact us for a FREE valuation!

Our team is ready to help you sell your home for the highest possible price ASAP






