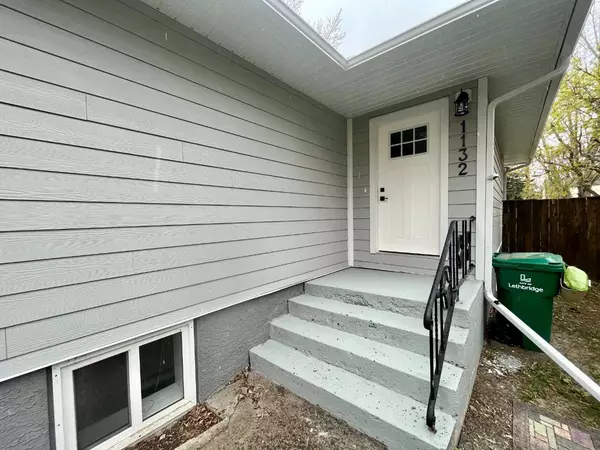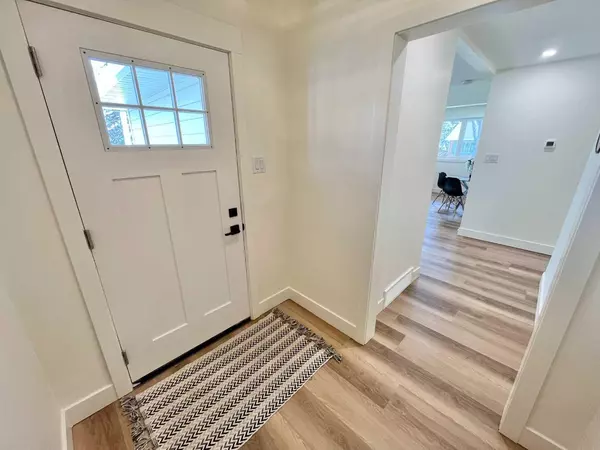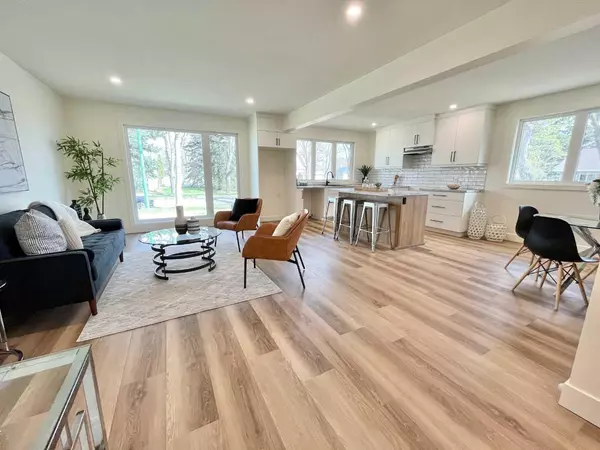$403,000
$409,000
1.5%For more information regarding the value of a property, please contact us for a free consultation.
1132 14 ST S Lethbridge, AB T1K 1T8
4 Beds
2 Baths
1,017 SqFt
Key Details
Sold Price $403,000
Property Type Single Family Home
Sub Type Detached
Listing Status Sold
Purchase Type For Sale
Square Footage 1,017 sqft
Price per Sqft $396
Subdivision Agnes Davidson
MLS® Listing ID A2127902
Sold Date 07/03/24
Style Bungalow
Bedrooms 4
Full Baths 2
Originating Board Lethbridge and District
Year Built 1949
Annual Tax Amount $2,490
Tax Year 2023
Lot Size 6,226 Sqft
Acres 0.14
Property Description
Here is your opportunity to own a beautifully renovated house, nestled just down the street from the highly desired Gyro Park on a large corner lot. Properties like this don’t come up often! New windows throughout allow for ample natural light, creating a warm and open floor plan on the main floor with a newly renovated kitchen. The large island creates ample counter room and the kitchen features plenty of cabinets for storage. New flooring runs through the main floor and into the two bedrooms and bathroom. The large primary bedroom, offering dual closets, provides the perfect sanctuary for rest and relaxation, and is just across the hall from the second bedroom. The warm and naturally lit four-piece bathroom separates the two rooms and has been nicely renovated for the new owner to enjoy! There is a separate entry on the side of the house for complete privacy that leads into the two bedroom, one bathroom illegal basement suite. Another kitchen, living room and dining area flow through the area for cozy gatherings. A high efficiency furnace heats the home! Oh, and did we mention this house comes with a single detached garage? Don't miss out on this opportunity to embrace modern living in a prime location. Don't miss out, contact your favourite Realtor today!
Location
Province AB
County Lethbridge
Zoning R-L
Direction E
Rooms
Basement Separate/Exterior Entry, Finished, Full, Suite
Interior
Interior Features Kitchen Island, Open Floorplan
Heating Central
Cooling None
Flooring Carpet, Vinyl
Appliance Range Hood, Refrigerator, Stove(s), Washer/Dryer, Washer/Dryer Stacked
Laundry In Unit, Lower Level, Main Level
Exterior
Garage Parking Pad, Single Garage Detached
Garage Spaces 1.0
Garage Description Parking Pad, Single Garage Detached
Fence Fenced
Community Features Park, Playground, Walking/Bike Paths
Roof Type Asphalt Shingle
Porch None
Lot Frontage 50.0
Exposure E
Total Parking Spaces 2
Building
Lot Description Back Lane, Corner Lot
Foundation Poured Concrete
Architectural Style Bungalow
Level or Stories One
Structure Type Concrete,Vinyl Siding
Others
Restrictions None Known
Tax ID 83376776
Ownership Private
Read Less
Want to know what your home might be worth? Contact us for a FREE valuation!

Our team is ready to help you sell your home for the highest possible price ASAP






