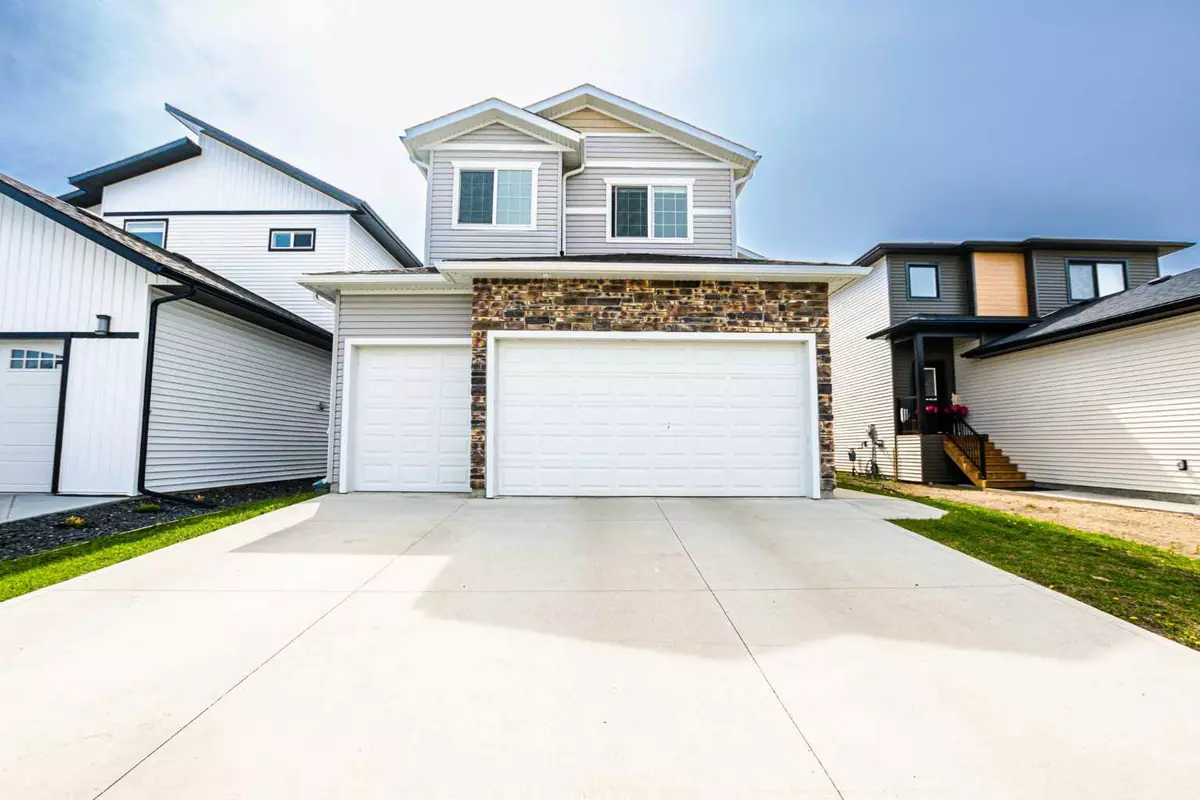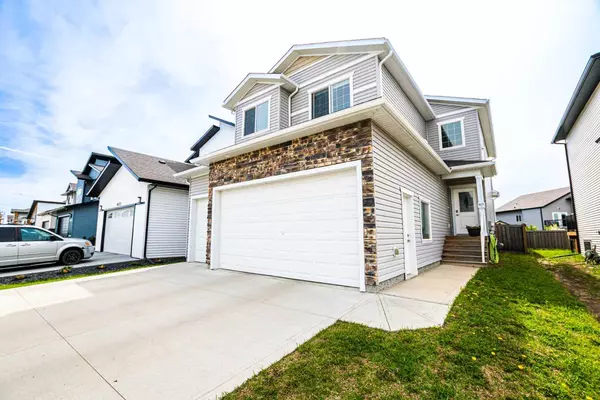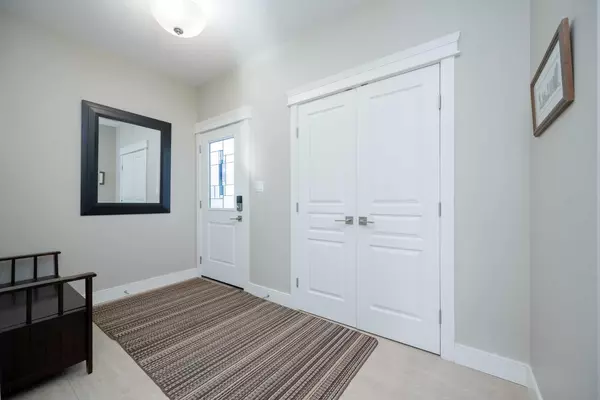$490,000
$499,900
2.0%For more information regarding the value of a property, please contact us for a free consultation.
8629 72 AVE Grande Prairie, AB T8X 0N9
3 Beds
3 Baths
2,097 SqFt
Key Details
Sold Price $490,000
Property Type Single Family Home
Sub Type Detached
Listing Status Sold
Purchase Type For Sale
Square Footage 2,097 sqft
Price per Sqft $233
Subdivision Signature Falls
MLS® Listing ID A2115768
Sold Date 07/02/24
Style 2 Storey
Bedrooms 3
Full Baths 2
Half Baths 1
Originating Board Grande Prairie
Year Built 2018
Annual Tax Amount $5,647
Tax Year 2023
Lot Size 4,577 Sqft
Acres 0.11
Property Description
REDUCED, PRICED TO SELL!!!! Gorgeous "Gordey Homes" 2,097 sq.ft 2 storey with bonus room in the beautiful family neighborhood of Signature Falls! This home has tons of extras and is move-in ready with an amazing location; parks, schools and walking trails all just a few blocks away! Spacious front entry greets you as you enter this warm and welcoming home. Half bath on main and oversized back mudroom leads to the finished and heated triple car garage with floor drain. Main floor open concept layout features beautiful white cabinetry, center island, stone countertops, high-end appliances and corner pantry! Cozy family room with feature stone fireplace and side framing windows connects to the spacious dining nook with beautiful South facing windows leading to the back patio and fully fenced and landscaped backyard. Upper level offers massive bonus room, perfect for your TV room or kids hangout, 2 great sized bedrooms with large bath and upper level laundry room with cabinetry and a window. Primary bedroom is a generous size with walk-in closet, beautiful North facing window and a massive ensuite with soaker tub, dbl vanities and separate shower. Bsmt is open for future development and could easily accommodate 4th bedroom, bath & great rec room space. All of this in one of GP's most desirable City locations! This home has the best $ per/sq,ft for under $500k, amazing value!
Location
Province AB
County Grande Prairie
Zoning RS
Direction N
Rooms
Basement Full, Unfinished
Interior
Interior Features Double Vanity, Granite Counters, Kitchen Island, No Smoking Home, Open Floorplan, Pantry, See Remarks, Walk-In Closet(s)
Heating Forced Air
Cooling None
Flooring Carpet, Hardwood, Tile
Fireplaces Number 1
Fireplaces Type Family Room, Gas
Appliance Dishwasher, Dryer, Garage Control(s), Microwave, Refrigerator, Stove(s), Washer, Window Coverings
Laundry Laundry Room, Upper Level
Exterior
Garage Concrete Driveway, Front Drive, Garage Door Opener, Garage Faces Front, Heated Garage, Oversized, See Remarks, Triple Garage Attached
Garage Spaces 3.0
Garage Description Concrete Driveway, Front Drive, Garage Door Opener, Garage Faces Front, Heated Garage, Oversized, See Remarks, Triple Garage Attached
Fence Fenced
Community Features Park, Playground, Schools Nearby, Shopping Nearby, Sidewalks, Street Lights, Walking/Bike Paths
Roof Type Asphalt Shingle
Porch Deck, Patio, See Remarks
Lot Frontage 40.03
Total Parking Spaces 6
Building
Lot Description Back Yard, City Lot, Front Yard, Low Maintenance Landscape, Interior Lot, Landscaped, See Remarks
Foundation Poured Concrete
Architectural Style 2 Storey
Level or Stories Two
Structure Type Stone,Vinyl Siding
Others
Restrictions None Known
Tax ID 83531048
Ownership Private
Read Less
Want to know what your home might be worth? Contact us for a FREE valuation!

Our team is ready to help you sell your home for the highest possible price ASAP






