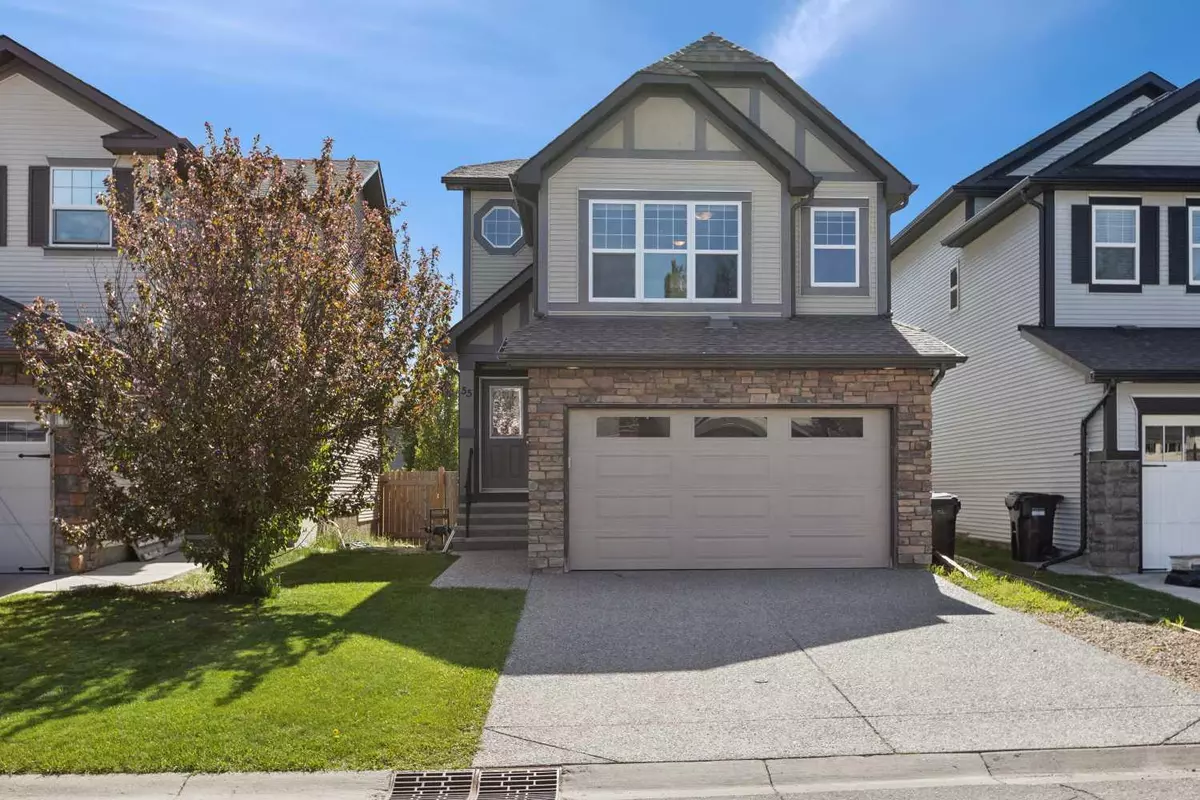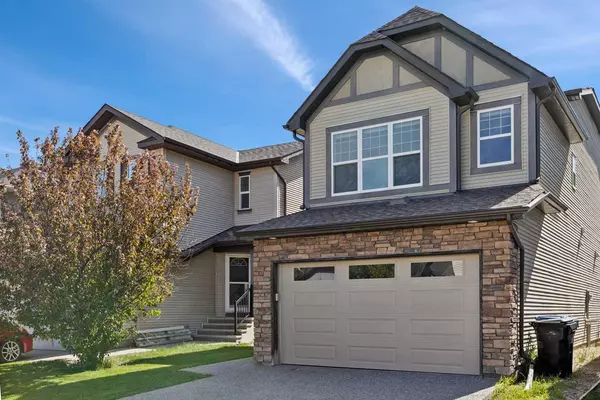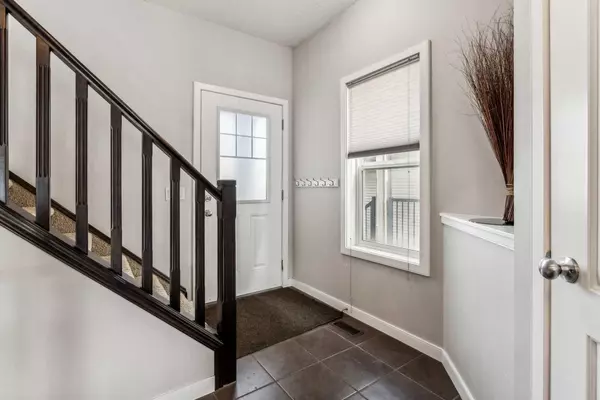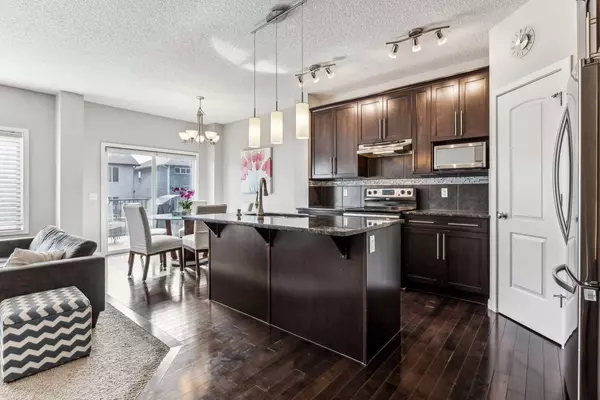$705,000
$714,999
1.4%For more information regarding the value of a property, please contact us for a free consultation.
55 Sage Valley Close NW Calgary, AB T3R 0E3
4 Beds
4 Baths
1,780 SqFt
Key Details
Sold Price $705,000
Property Type Single Family Home
Sub Type Detached
Listing Status Sold
Purchase Type For Sale
Square Footage 1,780 sqft
Price per Sqft $396
Subdivision Sage Hill
MLS® Listing ID A2140094
Sold Date 07/02/24
Style 2 Storey
Bedrooms 4
Full Baths 3
Half Baths 1
Originating Board Calgary
Year Built 2010
Annual Tax Amount $4,034
Tax Year 2024
Lot Size 3,552 Sqft
Acres 0.08
Property Description
Welcome to this enchanting family home, lovingly cared for since 2010 by a young family. With your creativity and some touch-ups, this gem will shine anew, offering a perfect blend of comfort, style, and functionality. Step inside to a spacious open-concept main level, where the living room, kitchen, and dining area seamlessly blend. The kitchen is a culinary enthusiast's dream, featuring gleaming stainless steel appliances, elegant granite countertops, and rich expresso-colored cabinets that extend to the ceiling, providing ample storage space. A generous kitchen island comfortably accommodates three bar stools, ideal for casual dining or entertaining guests. Ascend to the upper level, where you'll find a bright and expansive bonus room, perfect for cozy family movie nights. The master bedroom, facing east, bathes in the gentle morning light, creating a serene start to your day. The master ensuite offers a luxurious retreat with a jetted tub, a separate shower, a toilet, and a sink with a long countertop, ensuring ample space for morning routines. Two additional bedrooms and a four-piece bathroom complete this level, providing comfortable accommodations for the entire family. The fully developed basement offers versatile living spaces, including a large recreation or home office area, a spacious bedroom, and a modern three-piece bathroom, making it ideal for guests or a growing family. The furnace room includes plenty of additional storage and features a conduit to the attic for solar panel installation. This house is wired for network connectivity for high speed connections for your devices. The exterior of this home exudes charm and curb appeal with its exposed aggregate concrete driveway and steps. In the rear, a wooden deck invites you to relax and enjoy outdoor living, while the large, fenced yard provides privacy and a secure playground for children. Embrace the opportunity to make this house your home, where cherished memories await. Schedule a viewing today and experience the perfect blend of comfort and elegance in this remarkable family abode.
Location
Province AB
County Calgary
Area Cal Zone N
Zoning R-1N
Direction W
Rooms
Other Rooms 1
Basement Finished, Full
Interior
Interior Features Granite Counters, Kitchen Island, No Animal Home, No Smoking Home, Open Floorplan, Pantry, Soaking Tub, Wired for Data
Heating High Efficiency, Fireplace(s), Forced Air, Natural Gas
Cooling None
Flooring Carpet, Hardwood, Laminate, Tile
Fireplaces Number 1
Fireplaces Type Gas, Living Room
Appliance Dishwasher, Dryer, Electric Stove, Humidifier, Microwave, Range Hood, Refrigerator, Washer, Water Softener, Window Coverings
Laundry Upper Level
Exterior
Garage Double Garage Attached
Garage Spaces 2.0
Garage Description Double Garage Attached
Fence Fenced
Community Features Shopping Nearby
Roof Type Asphalt Shingle
Porch Deck
Lot Frontage 29.59
Exposure W
Total Parking Spaces 4
Building
Lot Description Irregular Lot
Foundation Poured Concrete
Architectural Style 2 Storey
Level or Stories Two
Structure Type Wood Frame
Others
Restrictions Encroachment
Tax ID 91110764
Ownership Private
Read Less
Want to know what your home might be worth? Contact us for a FREE valuation!

Our team is ready to help you sell your home for the highest possible price ASAP






