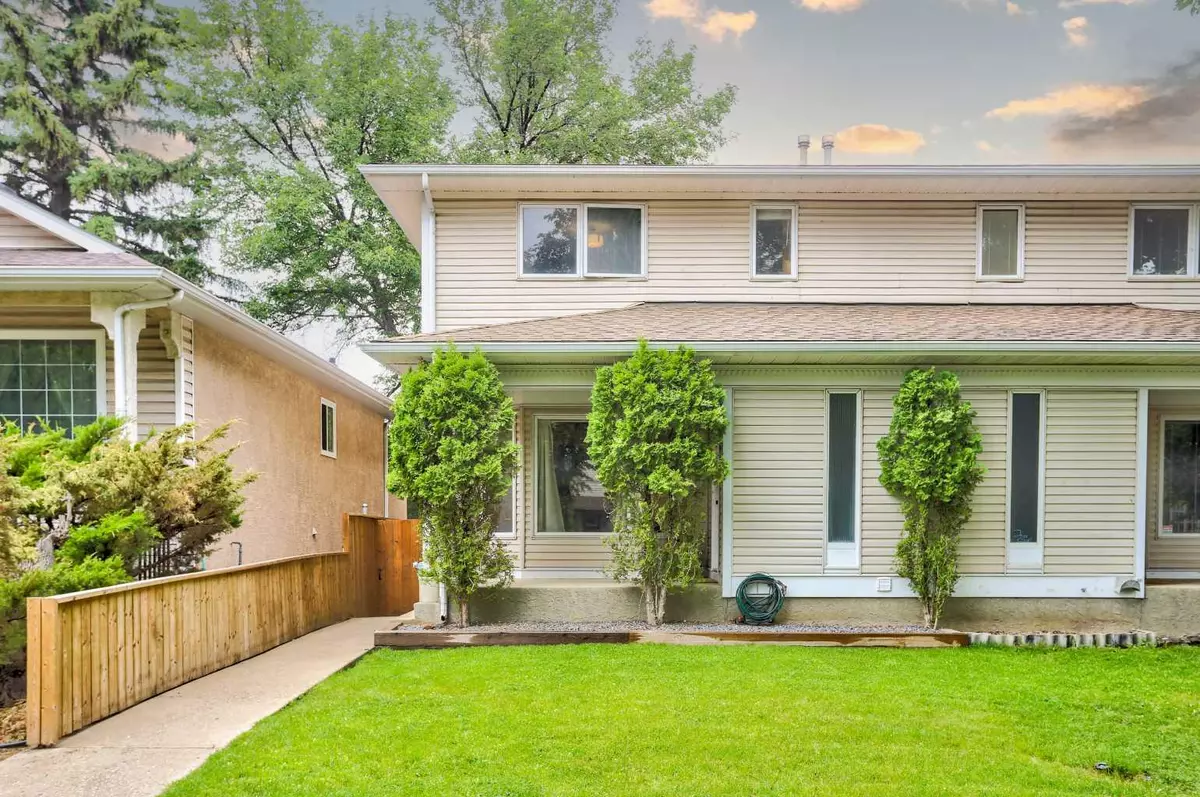$350,000
$354,900
1.4%For more information regarding the value of a property, please contact us for a free consultation.
1209 4 AVE S Lethbridge, AB T1J 0P9
4 Beds
3 Baths
1,512 SqFt
Key Details
Sold Price $350,000
Property Type Single Family Home
Sub Type Semi Detached (Half Duplex)
Listing Status Sold
Purchase Type For Sale
Square Footage 1,512 sqft
Price per Sqft $231
Subdivision London Road
MLS® Listing ID A2142524
Sold Date 07/02/24
Style 2 Storey,Side by Side
Bedrooms 4
Full Baths 2
Half Baths 1
Originating Board Lethbridge and District
Year Built 1987
Annual Tax Amount $3,336
Tax Year 2024
Lot Size 3,007 Sqft
Acres 0.07
Property Description
Welcome to 1209 4 Ave S in Lethbridge, a charming and spacious home offering 3 bedrooms and 2.5 bathrooms across 1,512 square feet of comfortable living space. The main floor features a large living room adorned with a generously sized window, bathing the area in natural light and creating a warm and inviting atmosphere. Additionally, this level includes a convenient 2-piece bathroom and a new laundry room, adding practicality to your daily routines. The updated kitchen is designed to cater to all your meal preparation needs, providing ample space and functionality for the home chef. Adjacent to the kitchen is the dining room, which is generously sized to accommodate family gatherings and meals. Moving upstairs, you'll find all the bedrooms, ensuring privacy and tranquility for each family member. The primary bedroom is a highlight, offering a 3-piece ensuite bathroom for added convenience and comfort and floor to ceiling cabinets. The basement is unfinished, providing a blank canvas for you to transform it into anything you desire. A bathroom has already been started, giving you a head start on your renovation projects. This home offers plenty of opportunities for customization, allowing you to truly make it your own. Step outside to a great covered deck accessible from the dining room, featuring new Duradek flooring. The backyard is nicely maintained with a new wood fence and includes a single garage out back. Additional features of this home include a new front door, patio door, and overhead garage door. Other recent upgrades include a new water heater, roof shingles that are eight years old, new paint throughout the home, new textured ceiling, new flooring and baseboards, new air conditioner, new sinks and faucets, new shower tile and toilets, and new light fixtures. This home combines functionality with a welcoming ambiance, making it an ideal choice for families looking for both space and comfort. Don't miss the opportunity to make 1209 4 Ave S your new home.
Location
Province AB
County Lethbridge
Zoning R-37
Direction W
Rooms
Basement Full, Unfinished
Interior
Interior Features Ceiling Fan(s), Soaking Tub, Storage
Heating Forced Air
Cooling Central Air
Flooring Carpet, Tile, Vinyl
Appliance Dishwasher, Refrigerator, Stove(s)
Laundry Laundry Room, Main Level
Exterior
Garage On Street, Single Garage Detached
Garage Spaces 1.0
Garage Description On Street, Single Garage Detached
Fence Fenced
Community Features Park, Playground, Schools Nearby, Shopping Nearby, Sidewalks, Street Lights
Roof Type Asphalt Shingle
Porch Deck
Lot Frontage 25.0
Total Parking Spaces 3
Building
Lot Description Back Yard, Front Yard, Lawn, Landscaped, Street Lighting
Foundation Poured Concrete
Architectural Style 2 Storey, Side by Side
Level or Stories Two
Structure Type Stucco,Vinyl Siding
Others
Restrictions None Known
Tax ID 91611758
Ownership Private
Read Less
Want to know what your home might be worth? Contact us for a FREE valuation!

Our team is ready to help you sell your home for the highest possible price ASAP






