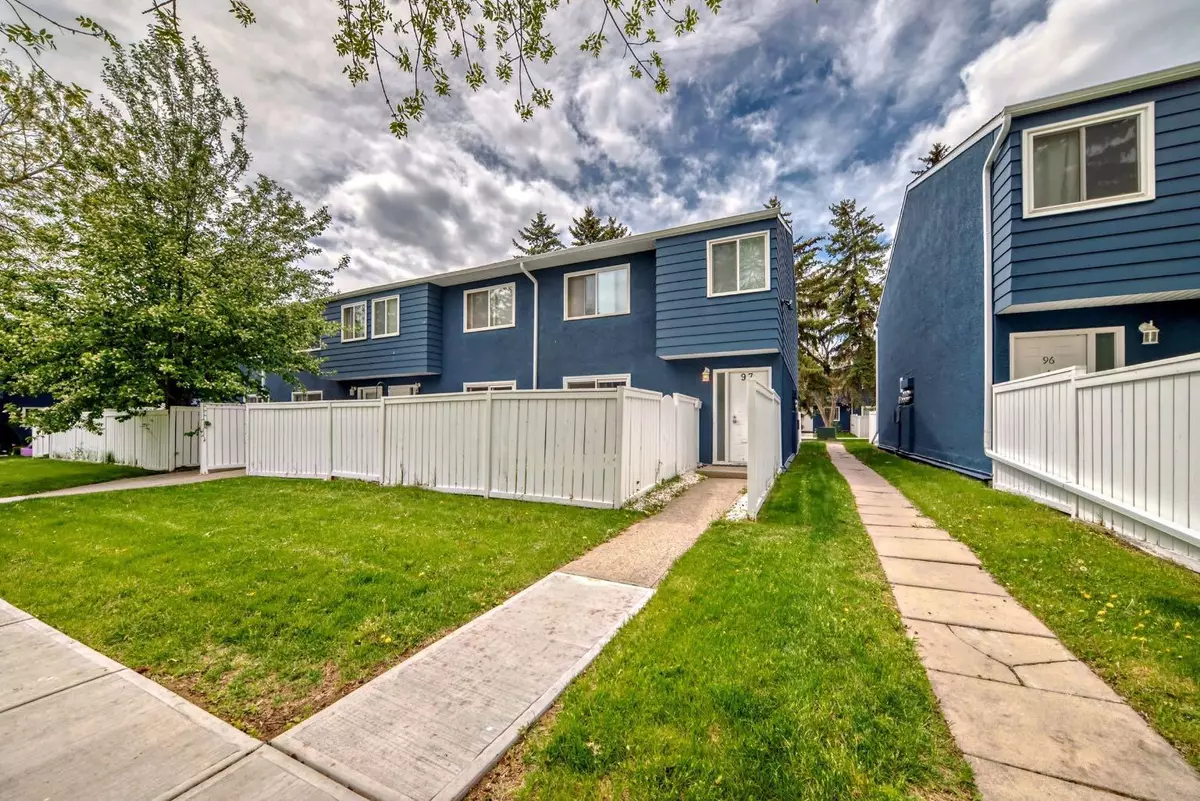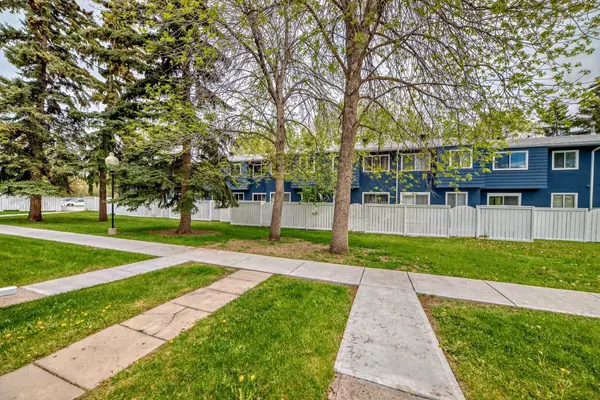$355,900
$359,900
1.1%For more information regarding the value of a property, please contact us for a free consultation.
251 90 AVE SE #97 Calgary, AB T2J0A4
2 Beds
1 Bath
859 SqFt
Key Details
Sold Price $355,900
Property Type Townhouse
Sub Type Row/Townhouse
Listing Status Sold
Purchase Type For Sale
Square Footage 859 sqft
Price per Sqft $414
Subdivision Acadia
MLS® Listing ID A2136555
Sold Date 07/01/24
Style 2 Storey
Bedrooms 2
Full Baths 1
Condo Fees $306
Originating Board Calgary
Year Built 1970
Annual Tax Amount $1,403
Tax Year 2023
Property Description
ATTENTION INVESTORS!! Here is an economical property with LOW CONDO FEES , and is conveniently located close to TRANSIT & THE LRT as well as all options of SHOPPING as well as SCHOOLS! Welcome #97 251 90th AVE SE! This END UNIT has an updated Kitchen with SS APPLIANCES & STONE COUNTERTOPS! There is ENGINEERED HARDWOOD THROUGHOUT the main and upper floors! With a PRIVATE FULLY FENCED PATIO you have your own quiet location to relax and even do some gardening if you wish! Upstairs there are 2 Bedrooms and a 4 PIECE BATH. The basement is unfinished with the washer and dryer with loads of STORAGE SPACE and awaits your creative touch! Call to book your private showing today! The Townhome currently has a tenant in place until December 31st 2024.
Location
Province AB
County Calgary
Area Cal Zone S
Zoning M-C1
Direction E
Rooms
Basement Full, Unfinished
Interior
Interior Features Bar, Granite Counters, No Animal Home, No Smoking Home, Stone Counters
Heating Forced Air
Cooling None
Flooring Ceramic Tile, Hardwood
Appliance Dishwasher, Electric Oven, Refrigerator, Washer/Dryer, Window Coverings
Laundry In Basement
Exterior
Garage Stall
Garage Description Stall
Fence Fenced
Community Features Park, Schools Nearby, Tennis Court(s), Walking/Bike Paths
Amenities Available Parking
Roof Type Asphalt Shingle
Porch Deck
Total Parking Spaces 1
Building
Lot Description Back Yard, Treed
Foundation Poured Concrete
Architectural Style 2 Storey
Level or Stories Two
Structure Type Wood Frame,Wood Siding
Others
HOA Fee Include Common Area Maintenance,Reserve Fund Contributions
Restrictions None Known
Ownership Private
Pets Description Restrictions
Read Less
Want to know what your home might be worth? Contact us for a FREE valuation!

Our team is ready to help you sell your home for the highest possible price ASAP






