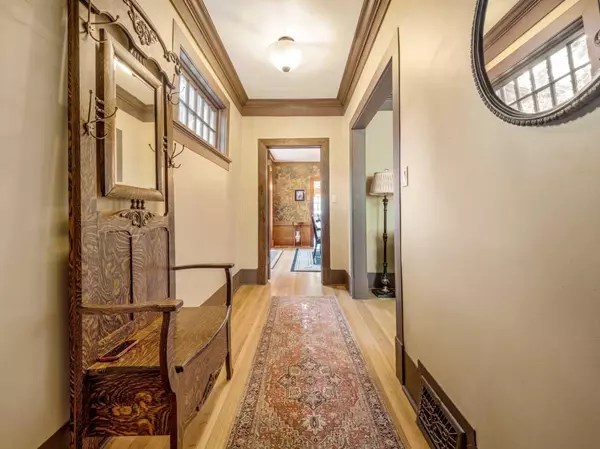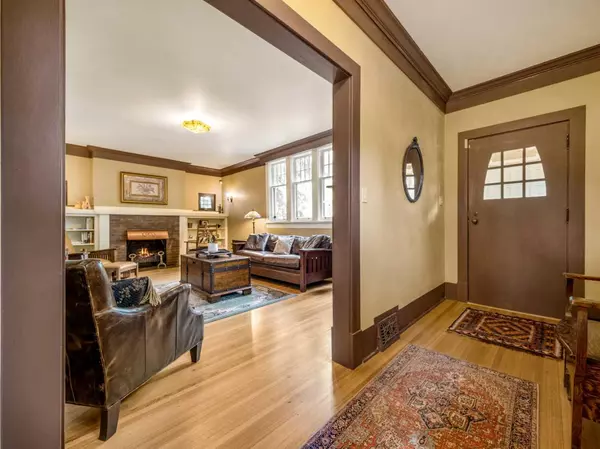$650,000
$669,000
2.8%For more information regarding the value of a property, please contact us for a free consultation.
620 11 ST S Lethbridge, AB T1J 2P2
6 Beds
4 Baths
3,474 SqFt
Key Details
Sold Price $650,000
Property Type Single Family Home
Sub Type Detached
Listing Status Sold
Purchase Type For Sale
Square Footage 3,474 sqft
Price per Sqft $187
Subdivision London Road
MLS® Listing ID A2139808
Sold Date 06/29/24
Style 2 Storey
Bedrooms 6
Full Baths 3
Half Baths 1
Originating Board Lethbridge and District
Year Built 1909
Annual Tax Amount $5,953
Tax Year 2024
Lot Size 6,251 Sqft
Acres 0.14
Property Description
Own a Piece of Lethbridge History in the Desirable London Road Area! Step into this charming, two-story character home, originally built in 1909, and experience a blend of historical charm and modern upgrades. Located in the desirable London Road area, this sprawling residence boasts 3,400 square feet of living space across the two upper floors, including 5 bedrooms, a den, and 3.5 bathrooms. The home retains its original hardwood floors and vintage wallpaper, preserving its unique character. The upstairs houses the primary bedroom, complete with a stunning ensuite bathroom featuring a 17-foot turret ceiling and soaker tub. There are also two additional bedrooms and a den that could easily serve as a guest room. The primary bedroom is beautifully designed, with its own sitting area, and a walk in closet. The lower level features a legal suite, offering potential rental income or additional living space. Recent upgrades include a brand new high-efficiency gas boiler system, updated electrical work, fresh paint throughout, and a newer roof. Outside, you'll find a historic brick fence adorned with stained glass imported from Austria over 100 years ago. Additionally, there is a detached garage in the backyard with extra space for parking. Don’t miss the opportunity to own this unique and historic gem in the heart of Lethbridge's London Road area!
Location
Province AB
County Lethbridge
Zoning R-L(L)
Direction E
Rooms
Basement Full, Suite
Interior
Interior Features Bookcases, Built-in Features, Ceiling Fan(s), Chandelier
Heating Boiler, Hot Water, Natural Gas
Cooling None
Flooring Carpet, Hardwood, Laminate
Fireplaces Number 3
Fireplaces Type Basement, Bedroom, Family Room, Gas
Appliance See Remarks
Laundry In Basement
Exterior
Garage Single Garage Detached
Garage Spaces 1.0
Garage Description Single Garage Detached
Fence Fenced
Community Features Shopping Nearby, Sidewalks, Street Lights
Roof Type Asphalt Shingle
Porch Deck
Lot Frontage 50.0
Total Parking Spaces 4
Building
Lot Description Back Lane, Back Yard, Garden
Foundation Poured Concrete
Architectural Style 2 Storey
Level or Stories Two
Structure Type Mixed
Others
Restrictions None Known
Tax ID 91126727
Ownership Private
Read Less
Want to know what your home might be worth? Contact us for a FREE valuation!

Our team is ready to help you sell your home for the highest possible price ASAP






