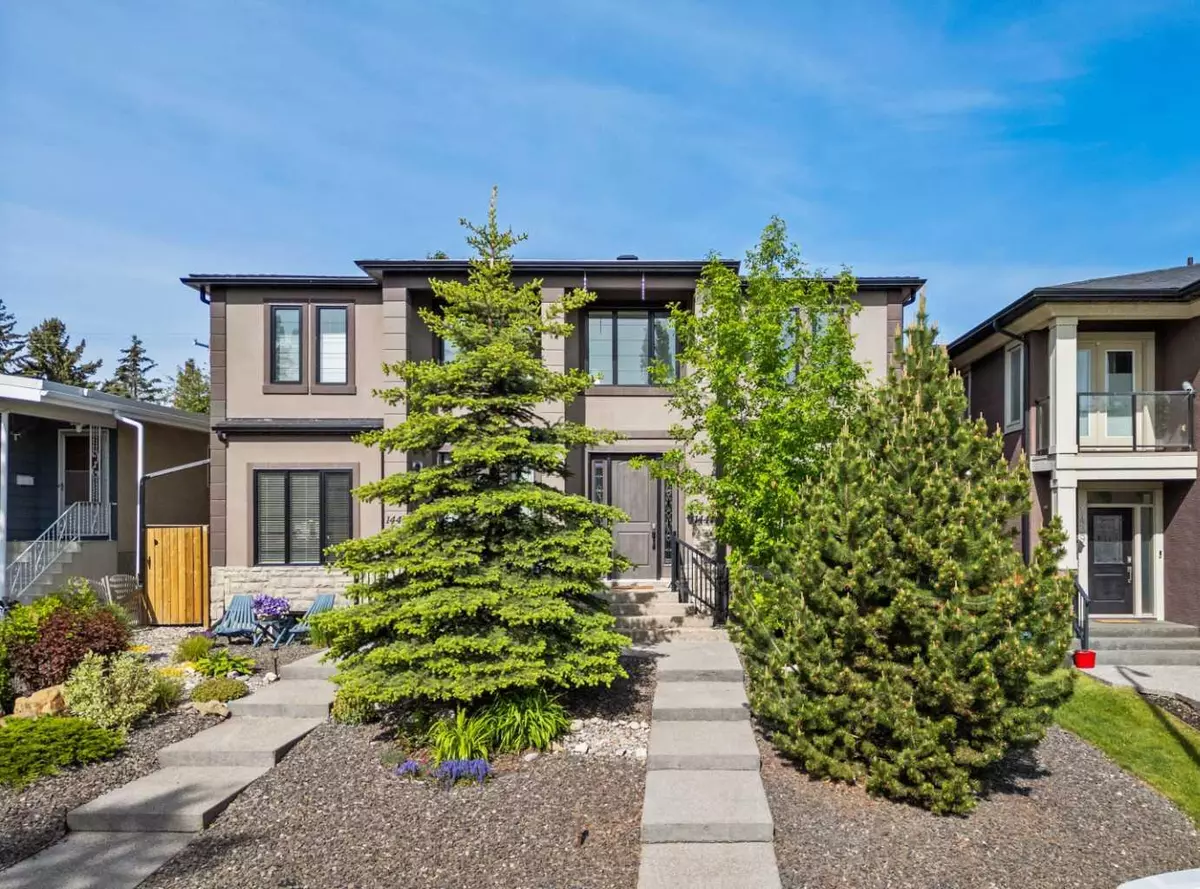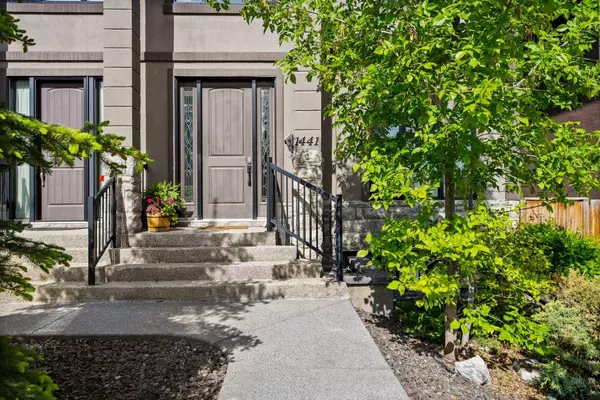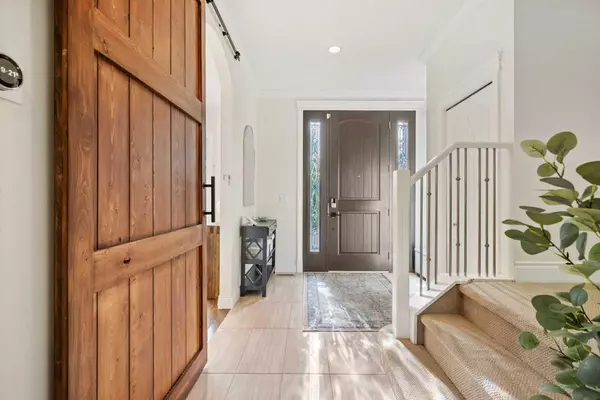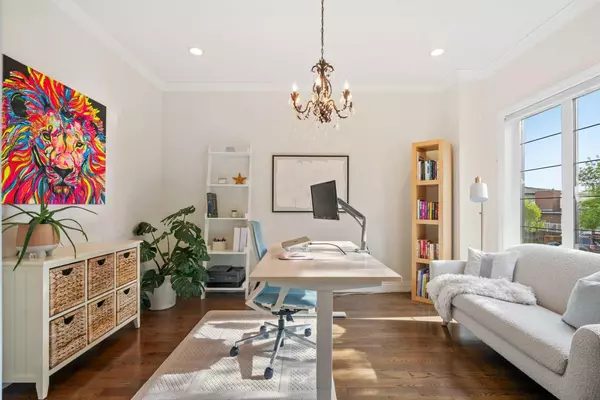$860,000
$799,000
7.6%For more information regarding the value of a property, please contact us for a free consultation.
1441 40 ST SW Calgary, AB T3C 1W8
3 Beds
4 Baths
1,850 SqFt
Key Details
Sold Price $860,000
Property Type Single Family Home
Sub Type Semi Detached (Half Duplex)
Listing Status Sold
Purchase Type For Sale
Square Footage 1,850 sqft
Price per Sqft $464
Subdivision Rosscarrock
MLS® Listing ID A2141512
Sold Date 06/28/24
Style 2 Storey,Side by Side
Bedrooms 3
Full Baths 3
Half Baths 1
Originating Board Calgary
Year Built 2011
Annual Tax Amount $4,741
Tax Year 2024
Lot Size 3,089 Sqft
Acres 0.07
Property Description
Welcome to your dream home in the heart of Rosscarrock. This beautifully maintained semi-detached residence will “Wow” you from start to finish! At first sight, the curb appeal is stunning with extensive, no maintenance landscaping with lush, mature trees that offer both beauty and privacy. As you step into the home, you are greeted by a spacious tiled foyer complete with a sitting area and large closet. The main floor features a grand office with a massive east-facing window, bathing the room in morning sunlight—an ideal spot to enjoy your coffee. This versatile space, adorned with a gorgeous vintage chandelier, can also serve as a formal dining room. Soaring 9' ceilings and elegant crown mouldings throughout the main level create an expansive and luxurious ambiance. Step into the heart of the home—the show stopping kitchen featuring a massive island perfect for gatherings with family and friends. High-end Viking and Miele appliances, ceiling-high cabinets, ample counter space, and a dedicated pantry make this kitchen a chef's delight. Enjoy the seamless flow from the kitchen into the family room, currently utilized as a dining and living area. It features a cozy gas fireplace, surrounded by a stunning stone facade and built-ins for additional storage. The abundance of windows on the west-facing side of the house floods the room with natural light. Step out onto the large deck, perfect for outdoor entertaining, complete with a sitting area, BBQ gas line, great-sized yard (larger than most infills!), and dedicated dog-run areas. Ascend to the tranquil second level featuring a huge skylight to discover the luxurious primary bedroom suite. The space is dreamy, featuring a large walk-in closet, and a spa-like 5-piece bathroom with a huge jetted soaking tub and glass shower. This level also boasts a massive secondary bedroom (which can be easily converted back into 2 bedrooms), a 4-piece bathroom, large linen closet, and a delightful laundry room. Heading downstairs, you’ll stop by the updated powder room with sky high ceilings and trendy wallpaper. In the basement, discover a large entertainment area with a built-in bar and wine fridge. Custom cabinetry provides ample storage, making this space versatile for a gym or games area. Another striking feature is the stone wall with an electric fireplace and TV mount, ready for movie nights with built-in surround sound speakers. An office area, ideal for homework or remote work, complements the space. A guest bedroom and a stylish 4-piece bathroom complete this level. The basement is also roughed-in for in-floor heating, plus stay cool in the summer with the new Central AC. Located in a family-friendly neighbourhood, this home is near local schools, Edworthy Park, Shaganappi Point Golf Course, and Westbrook Shopping Centre. Enjoy the convenience of a 5-minute walk to the C-train station. Don't miss this opportunity to live in one of Rosscarrock's most desirable homes!
Location
Province AB
County Calgary
Area Cal Zone W
Zoning R-C2
Direction E
Rooms
Basement Finished, Full
Interior
Interior Features Bookcases, Built-in Features, Ceiling Fan(s), Central Vacuum, Chandelier, Closet Organizers, Crown Molding, Double Vanity, Dry Bar, High Ceilings, Jetted Tub, Kitchen Island, Low Flow Plumbing Fixtures, Natural Woodwork, No Smoking Home, Open Floorplan, Pantry, Quartz Counters, Skylight(s), Storage, Sump Pump(s), Tankless Hot Water, Vinyl Windows, Walk-In Closet(s), Wired for Sound
Heating Forced Air
Cooling Central Air
Flooring Carpet, Ceramic Tile, Hardwood
Fireplaces Number 1
Fireplaces Type Family Room, Gas, Stone
Appliance Bar Fridge, Central Air Conditioner, Dishwasher, Dryer, Garage Control(s), Garburator, Gas Stove, Microwave, Range Hood, Refrigerator, Tankless Water Heater, Washer, Window Coverings
Laundry Sink, Upper Level
Exterior
Garage Alley Access, Double Garage Detached, Insulated, Paved
Garage Spaces 2.0
Garage Description Alley Access, Double Garage Detached, Insulated, Paved
Fence Fenced
Community Features Golf, Park, Playground, Schools Nearby, Shopping Nearby, Sidewalks, Street Lights
Roof Type Asphalt Shingle
Porch Deck, Front Porch
Lot Frontage 25.0
Total Parking Spaces 2
Building
Lot Description Back Lane, Back Yard, Lawn, Low Maintenance Landscape, Landscaped, Street Lighting, Rectangular Lot, See Remarks, Treed
Foundation Poured Concrete
Architectural Style 2 Storey, Side by Side
Level or Stories Two
Structure Type Stone,Stucco,Wood Frame
Others
Restrictions None Known
Tax ID 91116811
Ownership Private
Read Less
Want to know what your home might be worth? Contact us for a FREE valuation!

Our team is ready to help you sell your home for the highest possible price ASAP






