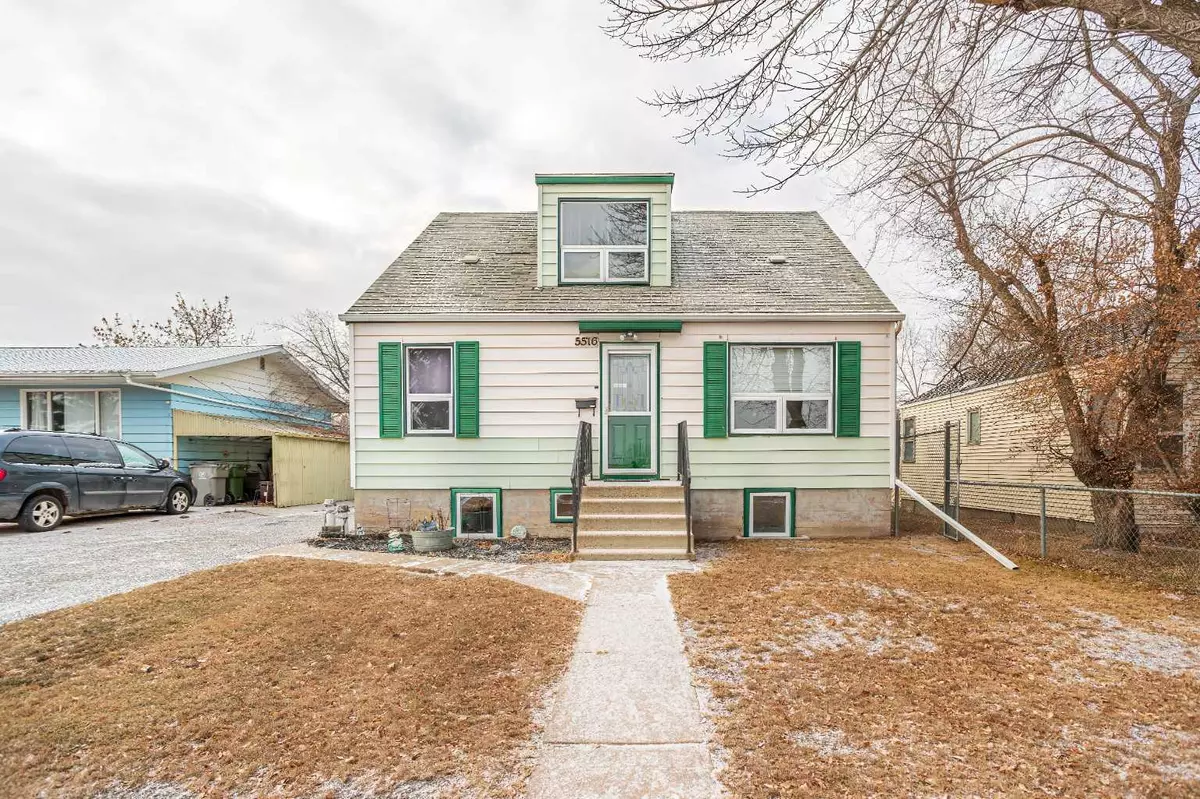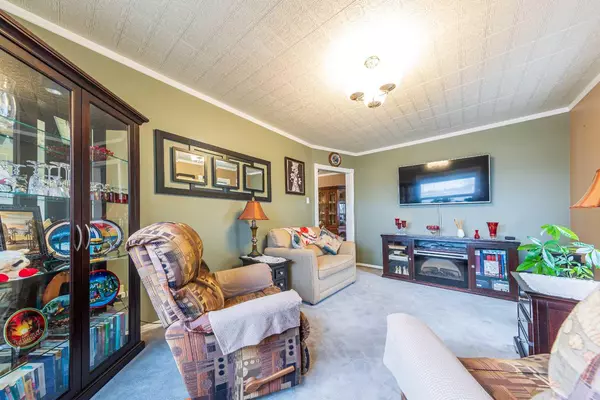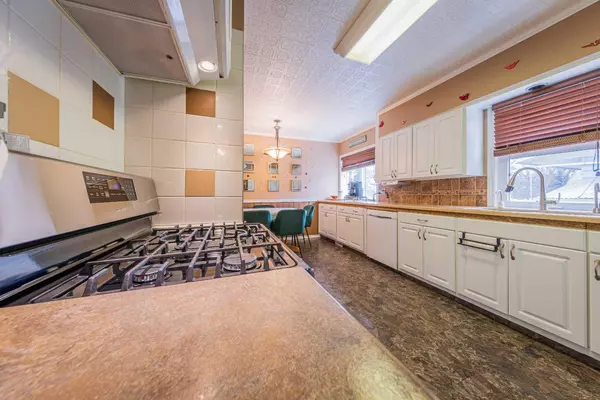$245,000
$247,900
1.2%For more information regarding the value of a property, please contact us for a free consultation.
5516 49 AVE Lloydminster, SK S9V0V4
8 Beds
4 Baths
1,842 SqFt
Key Details
Sold Price $245,000
Property Type Single Family Home
Sub Type Detached
Listing Status Sold
Purchase Type For Sale
Square Footage 1,842 sqft
Price per Sqft $133
Subdivision North Lloydminster
MLS® Listing ID A2095069
Sold Date 06/28/24
Style 2 and Half Storey
Bedrooms 8
Full Baths 4
Originating Board Lloydminster
Year Built 1952
Annual Tax Amount $2,708
Tax Year 2023
Lot Size 7,976 Sqft
Acres 0.18
Property Description
This 1950's era built home has a double detached garage with in floor heat, sits on a large landscaped lot with underground sprinklers and has back alley access. There is revenue potential for the whole house or just the upper and lower level. Enter into this home and you'll find laundry on the main floor for convenience, an eat in kitchen with ample counter and storage space, great room and office. The primary bedroom has his and hers closets, and patio doors leading to your two tiered deck overlooking your fully landscaped yard with underground sprinklers. Two additional bedrooms complete the main floor. The upstairs has two bedrooms and 3 piece bathroom with a private entrance for income potential. Wanting to add more income potential? The lower level could be developed into a basement suite with amenities and plumbing for a potential kitchen, family room, den, two 3 piece bathrooms and 3 bedrooms. This is a truly unique layout that has charm and is one of a kind!
Location
Province SK
County Lloydminster
Zoning R4
Direction E
Rooms
Basement Finished, Full
Interior
Interior Features See Remarks
Heating Forced Air, Natural Gas
Cooling Central Air
Flooring Carpet, Linoleum, Vinyl
Appliance Central Air Conditioner, Dishwasher, Dryer, Gas Stove, Refrigerator, Washer, Window Coverings
Laundry Main Level
Exterior
Garage Double Garage Detached
Garage Spaces 2.0
Garage Description Double Garage Detached
Fence Fenced
Community Features None
Roof Type Asphalt Shingle
Porch None
Lot Frontage 2414.82
Total Parking Spaces 6
Building
Lot Description Back Lane, Back Yard, Front Yard, Lawn, Garden, Landscaped
Foundation Poured Concrete
Architectural Style 2 and Half Storey
Level or Stories 2 and Half Storey
Structure Type Vinyl Siding
Others
Restrictions None Known
Ownership Private
Read Less
Want to know what your home might be worth? Contact us for a FREE valuation!

Our team is ready to help you sell your home for the highest possible price ASAP






