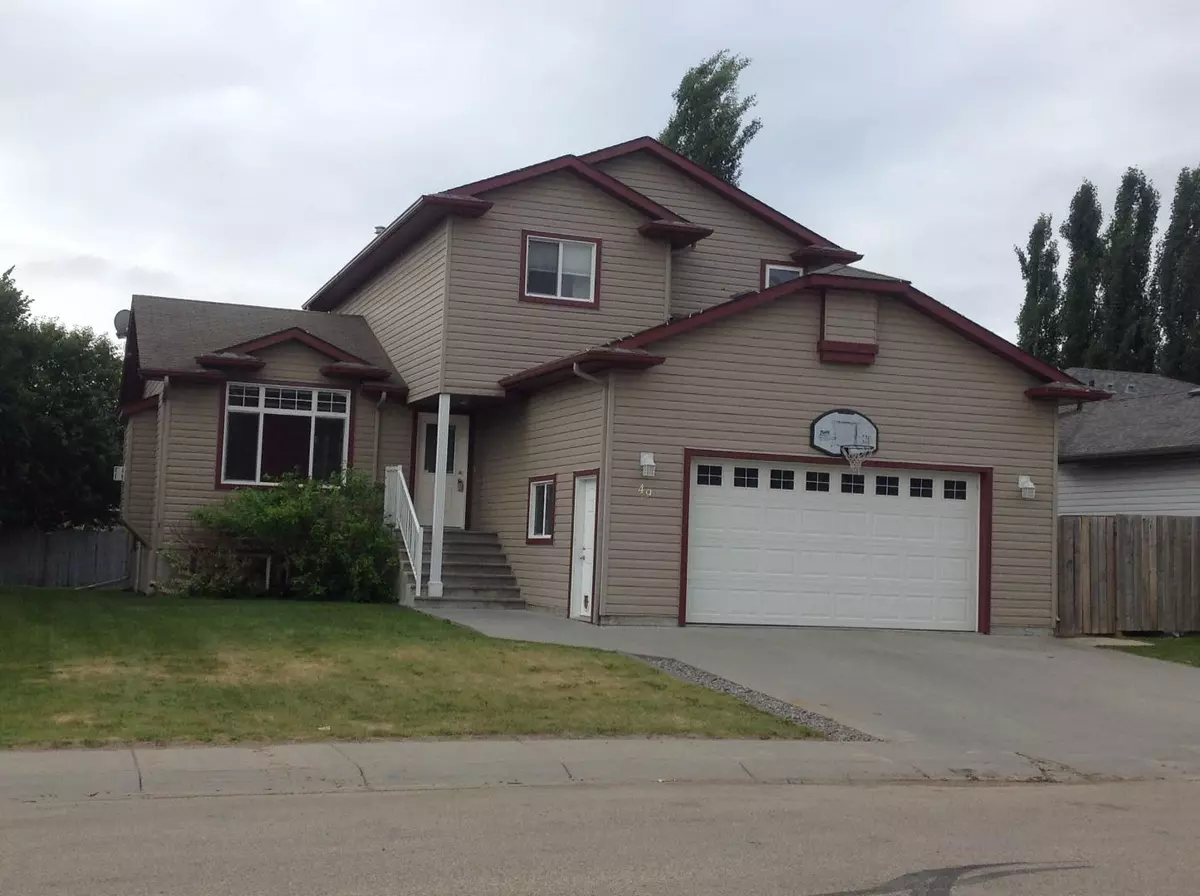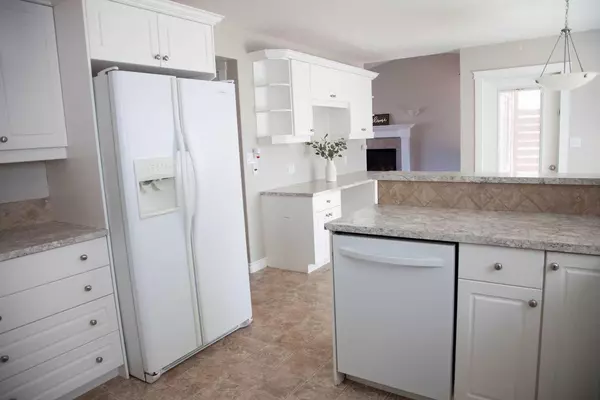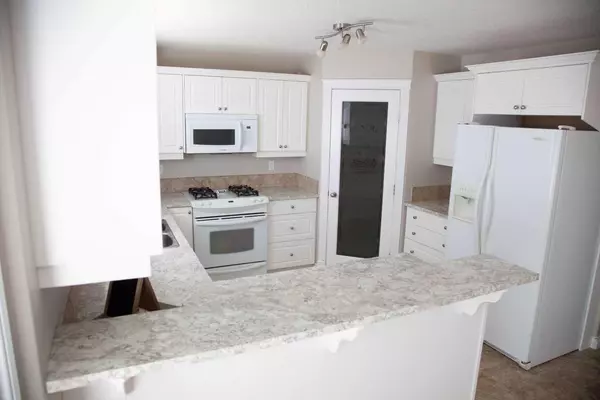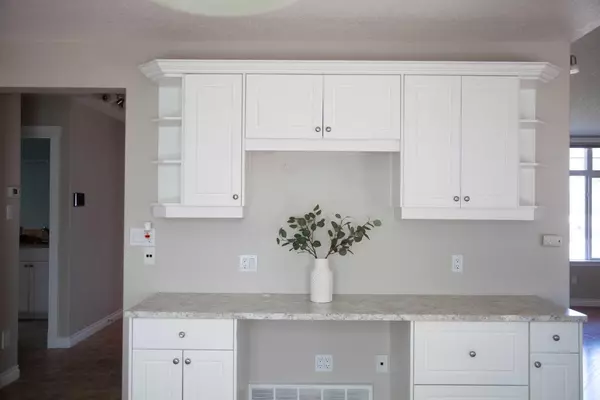$384,500
$399,900
3.9%For more information regarding the value of a property, please contact us for a free consultation.
49 Skaggs XING Whitecourt, AB T7S 1T2
4 Beds
4 Baths
1,663 SqFt
Key Details
Sold Price $384,500
Property Type Single Family Home
Sub Type Detached
Listing Status Sold
Purchase Type For Sale
Square Footage 1,663 sqft
Price per Sqft $231
MLS® Listing ID A2115385
Sold Date 06/27/24
Style 1 and Half Storey
Bedrooms 4
Full Baths 3
Half Baths 1
Originating Board Alberta West Realtors Association
Year Built 2006
Annual Tax Amount $3,904
Tax Year 2023
Lot Size 6,160 Sqft
Acres 0.14
Property Description
"CUSTOM BUILT AND ALL DONE !!!". You will love this floor plan and everything is completely done The stunning kitchen has upgraded white cabinets with under-counter lighting, large walk-in pantry, garburator and built in computer nook , raised eating bar and is open to the large dining area. The living room offers hardwood floors, built-in bookshelves, beautiful gas fireplace and large windows. This beautiful home has a large main floor laundry room with sink and also offers a convenient laundry chute. The main floor also has an impressive front entryway and large covered 13'x14' back deck off the dining room. Upstairs offers 3 large bedrooms, full 4-piece bathroom, plus a 5-piece ensuite bathroom off the master with double sinks. Don't forget the walk-in closet plus additional sweater/linen closet. The finished basement offers a large family room, 4th bedroom, another full bathroom, computer/sitting area and an impressive custom built -in scrapbook room. There is in-floor heat in the basement and the attached 24'x24' garage. The garage also has a large landing and storage area. The back yard is all fenced, offering a firepit area, playcenter and large shed. All appliances are staying and you'll love the gas stove in the kitchen. Lots of extras with this home. SHINGLES REPLACED IN 2022
Location
Province AB
County Woodlands County
Zoning R-1B
Direction N
Rooms
Basement Finished, Full
Interior
Interior Features Bookcases, Built-in Features, Central Vacuum, No Smoking Home, Pantry
Heating Forced Air, Natural Gas
Cooling None
Flooring Carpet, Ceramic Tile, Hardwood, Linoleum
Fireplaces Number 1
Fireplaces Type Gas, Living Room
Appliance Dishwasher, Dryer, Garage Control(s), Garburator, Microwave, Refrigerator, Stove(s), Washer, Window Coverings
Laundry Main Level
Exterior
Garage Double Garage Attached, Driveway
Garage Spaces 2.0
Garage Description Double Garage Attached, Driveway
Fence Fenced
Community Features Airport/Runway, Fishing, Golf, Lake, Park, Playground, Pool, Schools Nearby, Shopping Nearby, Sidewalks, Street Lights
Roof Type Asphalt
Porch Deck, See Remarks
Lot Frontage 55.0
Total Parking Spaces 4
Building
Lot Description Back Yard, Front Yard, Landscaped, Level, Rectangular Lot
Foundation Poured Concrete
Sewer Public Sewer
Water Public
Architectural Style 1 and Half Storey
Level or Stories One and One Half
Structure Type Vinyl Siding
Others
Restrictions None Known
Tax ID 56949645
Ownership Private
Read Less
Want to know what your home might be worth? Contact us for a FREE valuation!

Our team is ready to help you sell your home for the highest possible price ASAP






