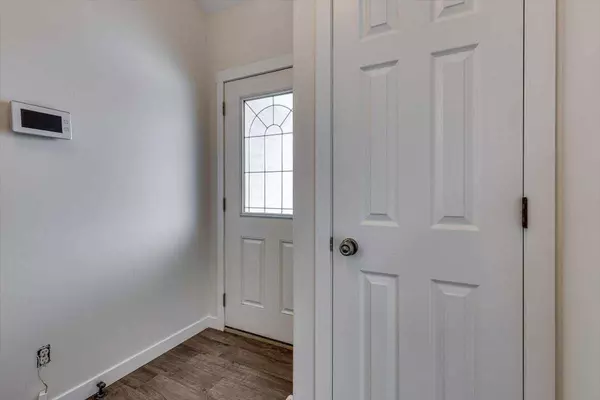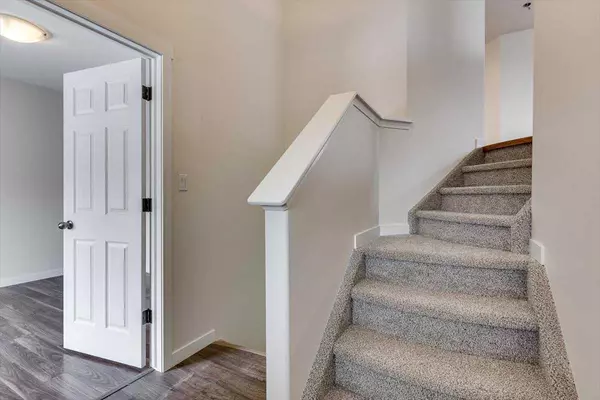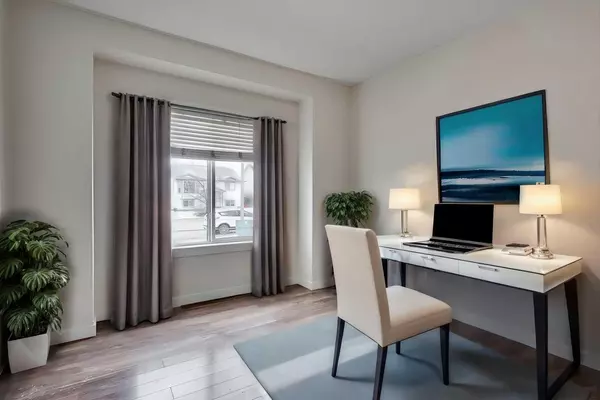$394,000
$405,000
2.7%For more information regarding the value of a property, please contact us for a free consultation.
5829 Park ST Blackfalds, AB T0M 0J0
5 Beds
3 Baths
1,210 SqFt
Key Details
Sold Price $394,000
Property Type Single Family Home
Sub Type Detached
Listing Status Sold
Purchase Type For Sale
Square Footage 1,210 sqft
Price per Sqft $325
Subdivision Panorama Estates
MLS® Listing ID A2128058
Sold Date 06/26/24
Style Bi-Level
Bedrooms 5
Full Baths 3
Originating Board Central Alberta
Year Built 2006
Annual Tax Amount $3,387
Tax Year 2023
Lot Size 5,320 Sqft
Acres 0.12
Property Description
Freshly updated!! Now offering this five bedroom, three bathroom bi-Level with detached double garage. This home has undergone a makeover! You'll love the large windows, bright walls and fresh paint. It has a unique layout, with 5 bedrooms, 3 bathrooms. There is a bedroom on the main level, off of the front door, perfect for a home office or someone who doesn't like stairs. The upper level features an open floor plan living room/dining room/kitchen, with laminate floors. The kitchen has new stainless steel appliances, white cabinets. and a pantry. You'll love the spacious owner's suite with a walk-in closet and 4 piece ensuite bathroom. There's another bedroom and full bathroom on this level as well. There's tons of space for living in the lower floor family room. You'll find two great sized bedrooms and another full bathroom downstairs that has been completely renovated. The back deck is freshly stained and ready for your back yard bbq. The yard is fenced and also provides access for the rear double garage/shop. Renovations include: fresh paint throughout, trim, railings, light fixtures, bathroom fixtures, flooring, carpet, new hot water tanks, some new doors, and new appliances. Immediate possession is available.
Location
Province AB
County Lacombe County
Zoning R1M
Direction S
Rooms
Basement Finished, Full
Interior
Interior Features Ceiling Fan(s), Closet Organizers, Laminate Counters, No Animal Home, No Smoking Home, Storage, Vinyl Windows, Walk-In Closet(s)
Heating Forced Air, Natural Gas
Cooling None
Flooring Carpet, Laminate
Appliance Dishwasher, Electric Stove, Microwave Hood Fan, Refrigerator
Laundry In Basement
Exterior
Garage Double Garage Detached
Garage Spaces 2.0
Garage Description Double Garage Detached
Fence Fenced
Community Features Playground, Shopping Nearby, Sidewalks, Street Lights, Walking/Bike Paths
Roof Type Asphalt Shingle
Porch Deck
Lot Frontage 44.0
Total Parking Spaces 2
Building
Lot Description Back Lane, Back Yard, Front Yard, Lawn, Interior Lot, Landscaped, Level
Foundation Poured Concrete
Architectural Style Bi-Level
Level or Stories Bi-Level
Structure Type Vinyl Siding,Wood Frame
Others
Restrictions None Known
Tax ID 83852983
Ownership Private
Read Less
Want to know what your home might be worth? Contact us for a FREE valuation!

Our team is ready to help you sell your home for the highest possible price ASAP






