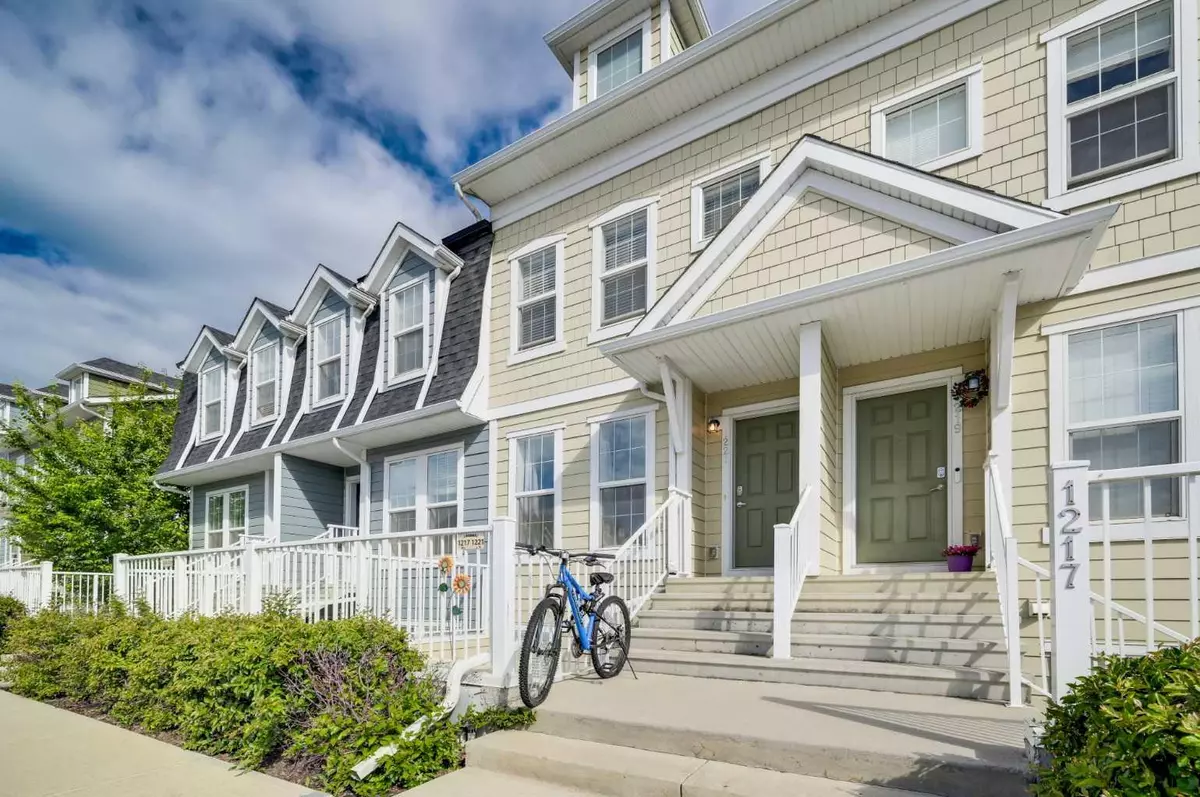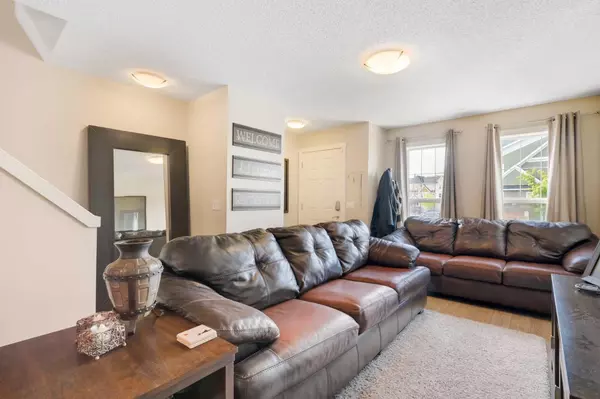$444,800
$434,500
2.4%For more information regarding the value of a property, please contact us for a free consultation.
1221 Auburn Bay CIR SE Calgary, AB T3M 2A4
2 Beds
3 Baths
1,254 SqFt
Key Details
Sold Price $444,800
Property Type Townhouse
Sub Type Row/Townhouse
Listing Status Sold
Purchase Type For Sale
Square Footage 1,254 sqft
Price per Sqft $354
Subdivision Auburn Bay
MLS® Listing ID A2140528
Sold Date 06/24/24
Style 2 Storey
Bedrooms 2
Full Baths 2
Half Baths 1
Condo Fees $189
HOA Fees $41/ann
HOA Y/N 1
Originating Board Calgary
Year Built 2012
Annual Tax Amount $2,117
Tax Year 2024
Property Description
| 2 PARKING STALLS INCLUDED | 8 MINS WALK TO LAKE AUBURN BAY | LOW CONDO FEES | FULLY FENCED & MAINTENANCE FREE BACKYARD | Welcome home to Zen Complex in sought after Auburn Bay, boasting low condo fees with top-notch management where your lifestyle meets convenience. 8 MINS WALK to Auburn Bay Lake Club House where you will enjoy the 43 acres lake and a 13 acres park. After relaxing a day at the beach & lake, come home to your FULLY FENCED & MAINTENANCE FREE backyard for a BBQ (equipped with natural gas outlet) and some cold beverages, or simply prepare a meal for your love ones with OPEN CONCEPT living/dining/kitchen fully equipped with GRANITE COUNTERS & large island. Upstairs, you'll discover 2 very spacious bedrooms each featuring its own ensuite bathroom for ultimate privacy and convenience. Practical 2nd floor laundry and the accessible ATTIC offers nearly 180 square feet of additional storage space for all your larger belongings. Unit also includes 2 PARKING STALLS (1x Assigned + 1x Titled located directly across the front entrance) Commute to Seton's Retail district, South Health Campus, the YMCA, Mahogany's growing retail is a breeze. Auburn Bay is directly located by Stoney Trail and Deerfoot Trail for ease of commuting.
Location
Province AB
County Calgary
Area Cal Zone Se
Zoning M-1
Direction SE
Rooms
Basement None
Interior
Interior Features Granite Counters, Kitchen Island, No Animal Home, No Smoking Home, Open Floorplan, Pantry, Storage
Heating Forced Air, Natural Gas
Cooling None
Flooring Carpet, Laminate, Linoleum
Appliance Dishwasher, Dryer, Electric Stove, Microwave Hood Fan, Refrigerator, Washer
Laundry In Unit, Upper Level
Exterior
Garage Assigned, Stall, Titled
Garage Description Assigned, Stall, Titled
Fence Fenced
Community Features Clubhouse, Lake, Park, Playground, Sidewalks, Street Lights, Walking/Bike Paths
Amenities Available Beach Access, Clubhouse, Picnic Area, Playground, Recreation Facilities, Visitor Parking
Roof Type Asphalt Shingle
Porch None
Exposure SE
Total Parking Spaces 2
Building
Lot Description Back Yard, Level, Street Lighting
Foundation Poured Concrete
Architectural Style 2 Storey
Level or Stories Two
Structure Type Vinyl Siding,Wood Frame
Others
HOA Fee Include Common Area Maintenance,Insurance,Maintenance Grounds,Professional Management,Reserve Fund Contributions,Snow Removal
Restrictions Board Approval,Pet Restrictions or Board approval Required,Restrictive Covenant,Utility Right Of Way
Tax ID 91734038
Ownership Private
Pets Description Yes
Read Less
Want to know what your home might be worth? Contact us for a FREE valuation!

Our team is ready to help you sell your home for the highest possible price ASAP






