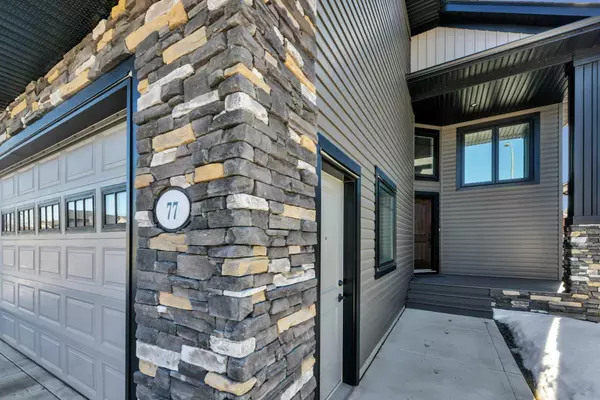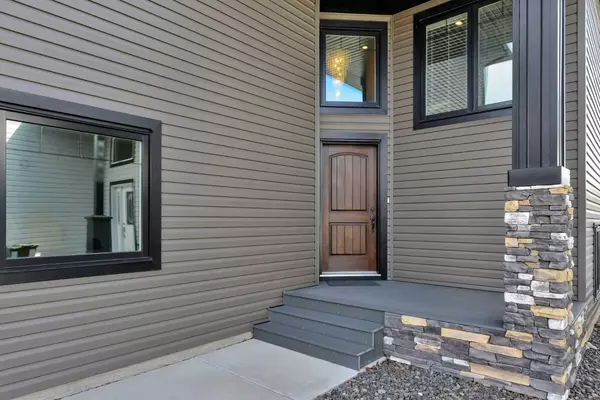$662,500
$675,000
1.9%For more information regarding the value of a property, please contact us for a free consultation.
77 Turner CRES N Red Deer, AB T4P 0L1
5 Beds
3 Baths
1,700 SqFt
Key Details
Sold Price $662,500
Property Type Single Family Home
Sub Type Detached
Listing Status Sold
Purchase Type For Sale
Square Footage 1,700 sqft
Price per Sqft $389
Subdivision Timberlands
MLS® Listing ID A2137529
Sold Date 06/22/24
Style Modified Bi-Level
Bedrooms 5
Full Baths 3
Originating Board Central Alberta
Year Built 2015
Annual Tax Amount $4,608
Tax Year 2023
Lot Size 4,657 Sqft
Acres 0.11
Property Description
COME AND SEE IT FOR YOURSELF! ***NOT JUST ANY HOME***THIS IMMACULATE 5 BEDROOM HOME WITH SUPERIOR QUALITY FROM TOP TO BOTTOM, WILL NOT DISAPOINT*** From the sparkling entrance foyer, you will feel and see the quality and care of this home! With large windows and high vaulted ceilings, this bright open floor plan will be the perfect place to relax with family or entertain guests. The cheerful warm colour tones, immaculate hard wood flooring, modern trim and doors, and show stopper light fixtures continue cohesively from room to room, ensuring a long lasting and timeless investment. High caliber and top of the line finishings throughout the home include Bosch appliances, induction cook top and range hood, upscale granite counters with large island, engineered hand scraped hardwood, triple pane windows, floor to ceiling brick fireplace with gas insert. Completing the main level are 2 good sized bedrooms, main level laundry and 4 piece bathroom. Up on the second level, you’ll find a grand and quiet master bedroom retreat with spacious 5 piece private ensuite; tiled soaker tub, double sinks with granite countertop and plenty of built-in custom shelving/cabinetry, large walk-in closet with custom shelving, tiled shower with glass door and private water closet. Down on the lower level, enjoy 9' ceilings, in-floor heating and extra large windows with recessed lighting. A built-in office desk area is great for the kids homework time, but could be switched out for an optional bar area. The attached double garage has in-floor heating and an extra large floor drain. The landscaped backyard is a quiet sanctuary with covered patio area, south exposure and alley access. This quiet friendly neighborhood is in an excellent location close to shopping markets and schools.
Location
Province AB
County Red Deer
Zoning R1
Direction N
Rooms
Basement Finished, Full
Interior
Interior Features Ceiling Fan(s), Central Vacuum, Closet Organizers, Double Vanity, Dry Bar, Granite Counters, High Ceilings, Kitchen Island, No Animal Home, No Smoking Home, Vaulted Ceiling(s), Vinyl Windows, Walk-In Closet(s)
Heating Forced Air, Natural Gas
Cooling None
Flooring Carpet, Ceramic Tile, Hardwood
Fireplaces Number 1
Fireplaces Type Brick Facing, Gas, Living Room
Appliance Dishwasher, Electric Oven, Microwave Hood Fan, Refrigerator, Washer/Dryer
Laundry Main Level
Exterior
Garage Alley Access, Concrete Driveway, Double Garage Attached, Heated Garage
Garage Spaces 2.0
Garage Description Alley Access, Concrete Driveway, Double Garage Attached, Heated Garage
Fence Fenced
Community Features Schools Nearby, Shopping Nearby, Sidewalks, Street Lights
Roof Type Asphalt Shingle
Porch Deck, Front Porch, Patio
Lot Frontage 45.0
Total Parking Spaces 4
Building
Lot Description Back Lane, Low Maintenance Landscape
Foundation Poured Concrete
Architectural Style Modified Bi-Level
Level or Stories One and One Half
Structure Type Brick,Vinyl Siding
Others
Restrictions None Known
Tax ID 83330990
Ownership Private
Read Less
Want to know what your home might be worth? Contact us for a FREE valuation!

Our team is ready to help you sell your home for the highest possible price ASAP






