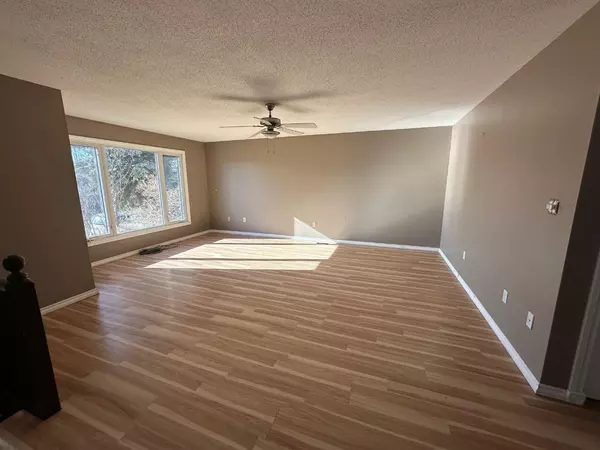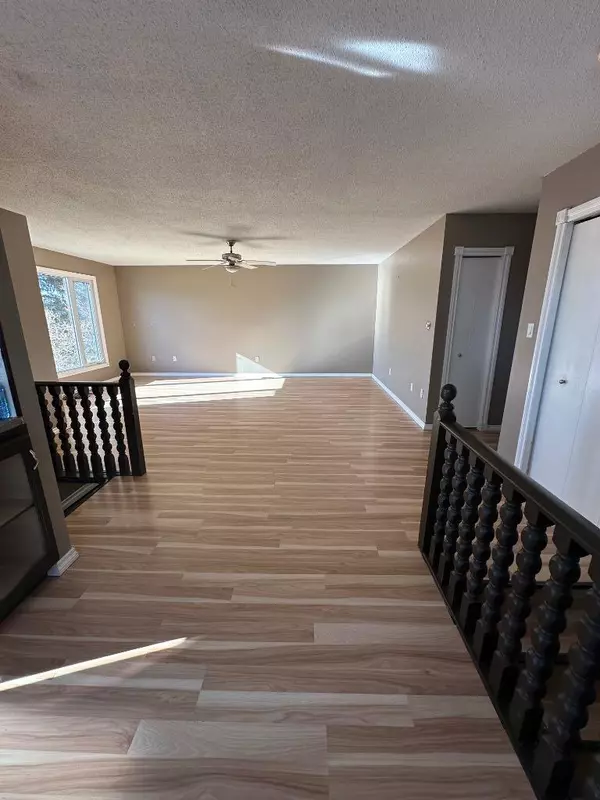$250,000
$290,000
13.8%For more information regarding the value of a property, please contact us for a free consultation.
5707 55 ST Rocky Mountain House, AB T4T 1J7
5 Beds
2 Baths
1,120 SqFt
Key Details
Sold Price $250,000
Property Type Single Family Home
Sub Type Detached
Listing Status Sold
Purchase Type For Sale
Square Footage 1,120 sqft
Price per Sqft $223
Subdivision Rocky Mtn House
MLS® Listing ID A2124022
Sold Date 06/21/24
Style Bi-Level
Bedrooms 5
Full Baths 2
Originating Board Central Alberta
Year Built 1979
Annual Tax Amount $2,977
Tax Year 2023
Lot Size 6,000 Sqft
Acres 0.14
Property Description
Nestled in the heart of Rocky Mountain House, this charming 5 Bed, 2 Bath bi-level is a great family home. With a double detached garage that is insulated and drywalled and has room for RV parking! The bright and open main floor has a huge living room and functional kitchen. 3 Bedrooms upstairs and a 4 piece bathroom. There is a second door leading to the backyard that features fruit producing apple trees! Downstairs you have 2 more bedrooms, a 3 piece bathroom, and a massive family area. With a little TLC and love, this home has a ton of potential and is very affordable! Located close to schools, shopping, and walking trails.
Location
Province AB
County Clearwater County
Zoning RL
Direction W
Rooms
Basement Finished, Full
Interior
Interior Features Ceiling Fan(s), Open Floorplan, See Remarks, Separate Entrance
Heating Forced Air
Cooling None
Flooring See Remarks
Appliance See Remarks
Laundry In Basement
Exterior
Garage Additional Parking, Alley Access, Double Garage Detached, Off Street, On Street, RV Access/Parking
Garage Spaces 2.0
Garage Description Additional Parking, Alley Access, Double Garage Detached, Off Street, On Street, RV Access/Parking
Fence Fenced
Community Features Other, Park, Playground, Schools Nearby, Shopping Nearby, Sidewalks, Street Lights, Walking/Bike Paths
Roof Type Shingle
Porch None
Lot Frontage 50.0
Total Parking Spaces 4
Building
Lot Description Back Yard, Fruit Trees/Shrub(s)
Foundation Poured Concrete
Architectural Style Bi-Level
Level or Stories Bi-Level
Structure Type Stucco,Vinyl Siding,Wood Siding
Others
Restrictions None Known
Tax ID 84833588
Ownership Court Ordered Sale
Read Less
Want to know what your home might be worth? Contact us for a FREE valuation!

Our team is ready to help you sell your home for the highest possible price ASAP






