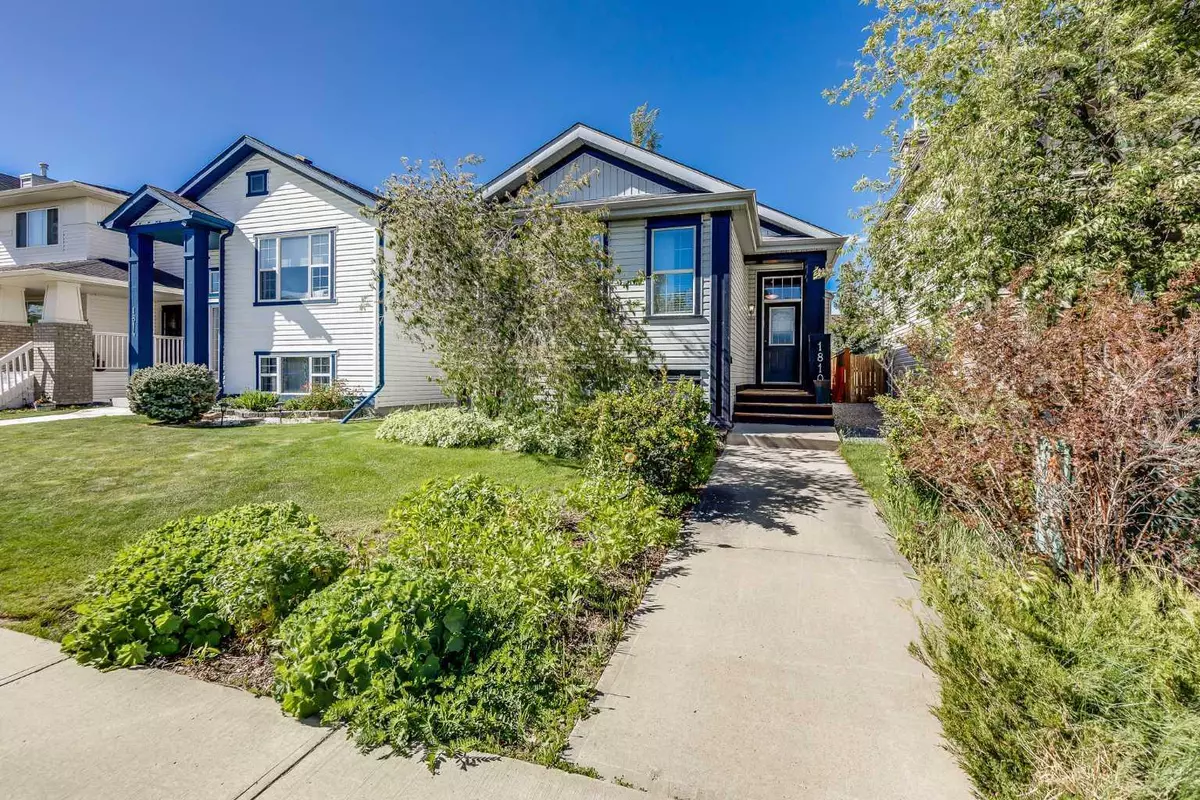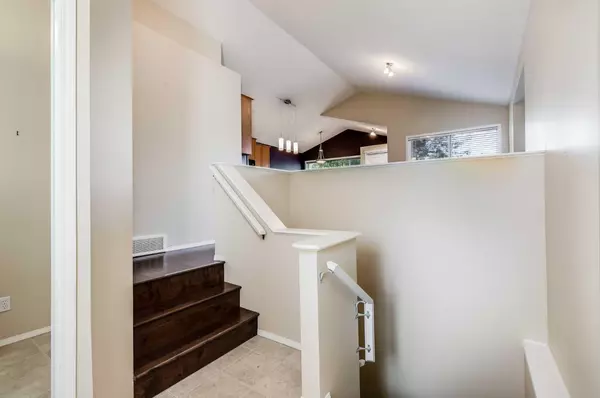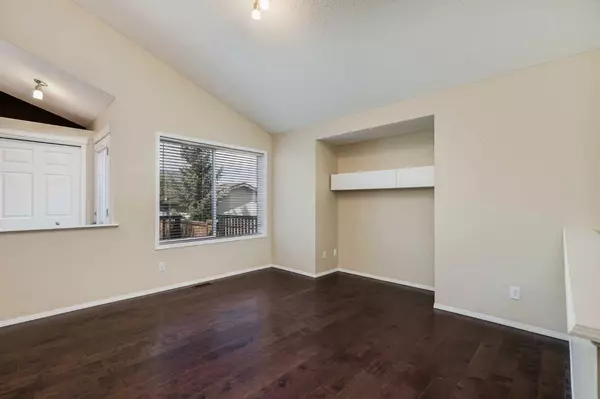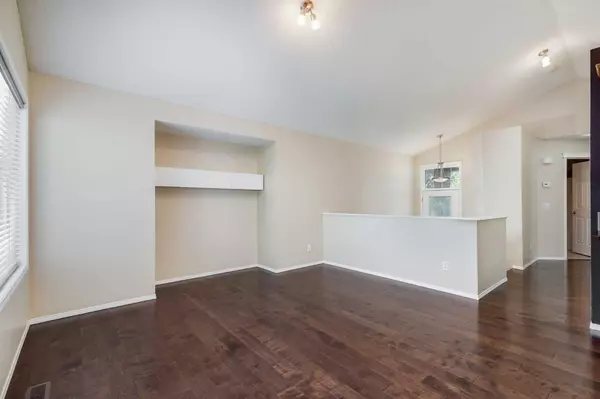$539,500
$550,000
1.9%For more information regarding the value of a property, please contact us for a free consultation.
1810 Sagewood Link SW Airdrie, AB T4B 3B3
3 Beds
2 Baths
947 SqFt
Key Details
Sold Price $539,500
Property Type Single Family Home
Sub Type Detached
Listing Status Sold
Purchase Type For Sale
Square Footage 947 sqft
Price per Sqft $569
Subdivision Sagewood
MLS® Listing ID A2138101
Sold Date 06/21/24
Style Bungalow
Bedrooms 3
Full Baths 2
Originating Board Calgary
Year Built 2004
Annual Tax Amount $3,060
Tax Year 2024
Lot Size 3,681 Sqft
Acres 0.08
Property Description
Welcome to this great Bi-level that is Fully Finished and features 3 Bedrooms and 2 Full Bathrooms. Upon arrival, you will notice the great Landscaping around the Home and the large walkway leading to the porch. Once you enter, you will immediately notice the Vaulted Ceilings on the Main Floor. The Living Room features Hardwood Flooring, and a great window. The Kitchen has nice Cabinetry, Black Appliances and a Corner Pantry. The Main level also includes a Primary Bedroom with Walk-in Closet, Bedroom 2, and Full Bathroom. The Lower level has a Massive Recreation Room, Bedroom 3, Storage, and Utility Room with Washer and Dryer. The Exterior of the Home is quite nice with a Beautiful Tree, Patio area and Deck. The Double Detached Garage is 21'1" x 19'5". This Lovely Home is located in the Community of Sagewood and is walking distance to 2 Elementary Schools and 1 Middle School. Quick Possession is available. Ensure to watch the video tour on MLS or Realtor.ca
Location
Province AB
County Airdrie
Zoning DC-12-A
Direction S
Rooms
Basement Finished, Full
Interior
Interior Features Kitchen Island, Vaulted Ceiling(s)
Heating Forced Air, Natural Gas
Cooling None
Flooring Carpet, Hardwood
Appliance Dishwasher, Dryer, Electric Stove, Garage Control(s), Microwave Hood Fan, Refrigerator, Washer, Window Coverings
Laundry In Basement
Exterior
Garage Alley Access, Double Garage Detached
Garage Spaces 2.0
Garage Description Alley Access, Double Garage Detached
Fence Fenced
Community Features Golf, Park, Playground, Schools Nearby, Shopping Nearby, Sidewalks, Street Lights, Walking/Bike Paths
Roof Type Asphalt Shingle
Porch Deck, Front Porch, Patio
Lot Frontage 30.02
Total Parking Spaces 2
Building
Lot Description Back Lane, Rectangular Lot
Foundation Poured Concrete
Architectural Style Bungalow
Level or Stories Bi-Level
Structure Type Vinyl Siding,Wood Frame
Others
Restrictions Utility Right Of Way
Tax ID 84583049
Ownership Private
Read Less
Want to know what your home might be worth? Contact us for a FREE valuation!

Our team is ready to help you sell your home for the highest possible price ASAP






