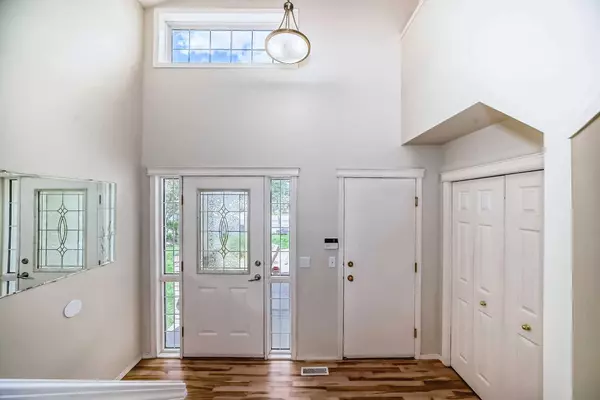$676,000
$669,000
1.0%For more information regarding the value of a property, please contact us for a free consultation.
12842 Coventry Hills WAY NE Calgary, AB T3K 5E7
5 Beds
3 Baths
1,475 SqFt
Key Details
Sold Price $676,000
Property Type Single Family Home
Sub Type Detached
Listing Status Sold
Purchase Type For Sale
Square Footage 1,475 sqft
Price per Sqft $458
Subdivision Coventry Hills
MLS® Listing ID A2134455
Sold Date 06/21/24
Style 3 Level Split
Bedrooms 5
Full Baths 3
Originating Board Calgary
Year Built 2001
Annual Tax Amount $3,575
Tax Year 2023
Lot Size 4,531 Sqft
Acres 0.1
Property Description
Experience the pinnacle of modern living in this stunning Coventry Hills home. The open-concept main floor, bathed in natural light from vaulted or high ceilings, features gleaming, freshly refinished hardwood floors that flow seamlessly throughout the kitchen, dining area, and family room. Two generously sized bedrooms and a full bathroom complete this convenient level.
Unwind in tranquility on your private floor, which includes a luxurious 4-piece ensuite and a spacious walk-in closet in the master suite. The fully finished basement provides even more living space, with two additional bedrooms (for a total of FIVE!), a third full bathroom, and a spacious recreation room, perfect for creating lasting memories with family and friends.
Peace of mind comes standard with this meticulously maintained home. A brand NEW ROOF, installed in August 2021, ensures worry-free protection from the elements. NEW APPLIANCES, installed in July 2023, guarantee top-of-the-line functionality. Sparkling NEW QUARTZ COUNTERTOPS elevate your kitchen's style, while a recently replaced garage door adds a touch of modern elegance. Fresh paint creates a crisp and inviting atmosphere, and central air conditioning and a central vacuum system ensure year-round comfort.
Beyond the walls of your home, enjoy the benefits of close proximity to schools and parks, with shopping and highway access just minutes away and Calgary International Airport only 10 minutes away.
Location
Province AB
County Calgary
Area Cal Zone N
Zoning R-1
Direction N
Rooms
Basement Finished, Full
Interior
Interior Features Ceiling Fan(s), Central Vacuum, High Ceilings, No Animal Home, No Smoking Home, Quartz Counters, Skylight(s), Vaulted Ceiling(s)
Heating Forced Air, Natural Gas
Cooling Central Air
Flooring Carpet, Hardwood
Fireplaces Number 1
Fireplaces Type Gas, Living Room
Appliance Central Air Conditioner, Dishwasher, Electric Stove, Garage Control(s), Microwave, Microwave Hood Fan, Refrigerator, Washer/Dryer, Window Coverings
Laundry In Basement
Exterior
Garage Double Garage Attached
Garage Spaces 2.0
Garage Description Double Garage Attached
Fence Fenced
Community Features Airport/Runway, Park, Playground, Schools Nearby, Shopping Nearby
Roof Type Asphalt Shingle
Porch Deck
Lot Frontage 44.85
Total Parking Spaces 4
Building
Lot Description Level, Rectangular Lot
Foundation Poured Concrete
Architectural Style 3 Level Split
Level or Stories 3 Level Split
Structure Type Vinyl Siding,Wood Frame
Others
Restrictions None Known
Tax ID 91135660
Ownership Private
Read Less
Want to know what your home might be worth? Contact us for a FREE valuation!

Our team is ready to help you sell your home for the highest possible price ASAP






