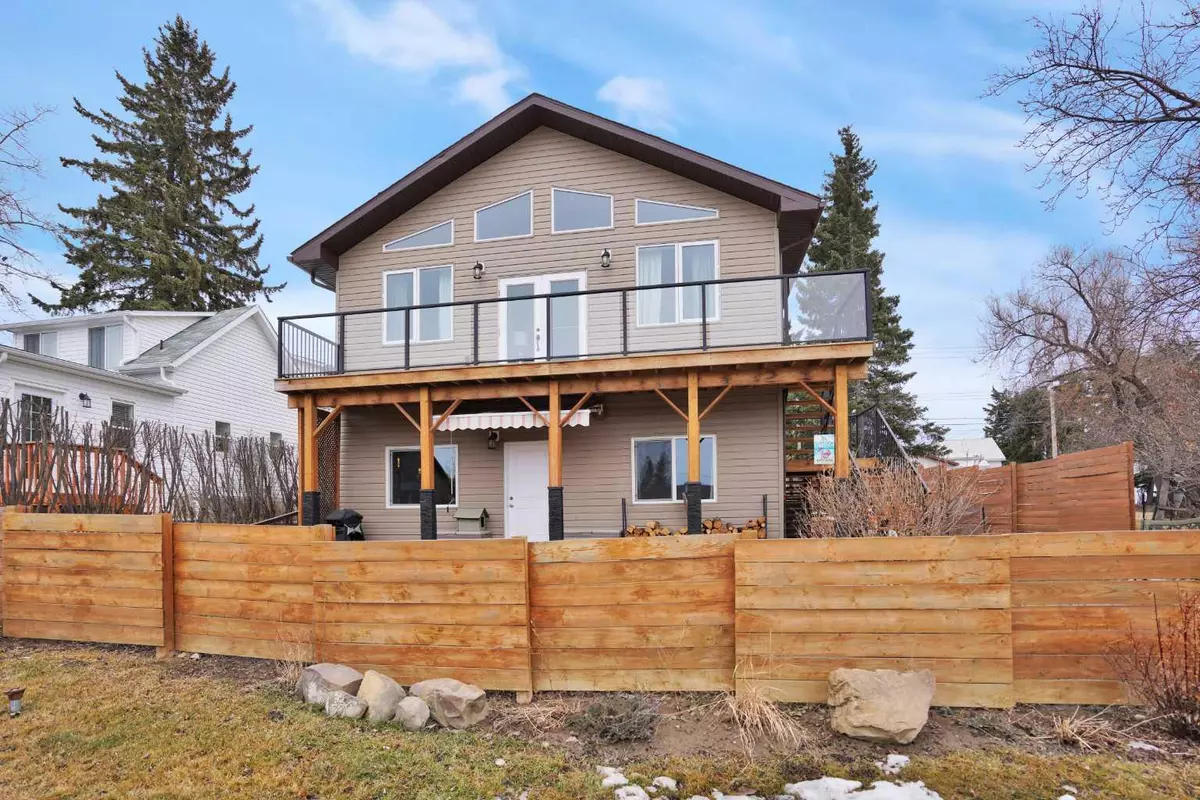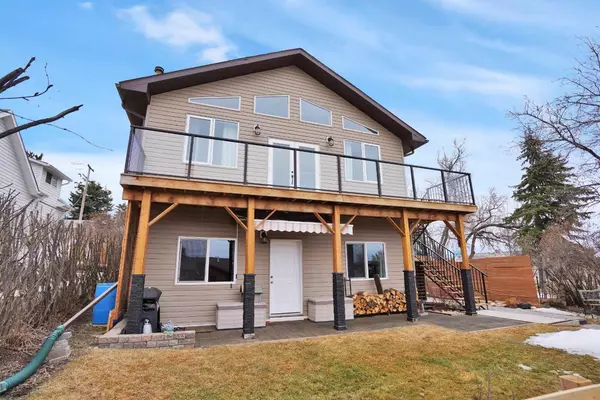$380,000
$385,000
1.3%For more information regarding the value of a property, please contact us for a free consultation.
5027 52 Street Rocky Mountain House, AB T4T 1A7
5 Beds
3 Baths
1,290 SqFt
Key Details
Sold Price $380,000
Property Type Single Family Home
Sub Type Detached
Listing Status Sold
Purchase Type For Sale
Square Footage 1,290 sqft
Price per Sqft $294
MLS® Listing ID A2116309
Sold Date 06/21/24
Style 2 Storey
Bedrooms 5
Full Baths 3
Originating Board Central Alberta
Year Built 2018
Annual Tax Amount $3,937
Tax Year 2023
Lot Size 6,100 Sqft
Acres 0.14
Property Description
Now here's a home with the AMAZING mountain view that you would expect to see in Rocky Mountain House! Once inside the front gate you'll feel like you're stepping into your own private paradise with an airy west coast feel. The well laid out double lot has some beautiful landscaping features and a nicely tiered stairway that leads to the back yard, parking area and 20 x 22' detached garage (recently insulated). You can enter the home from one of the two convenient ground level doors or from the back deck. Once inside you'll feel the openness that the 9' walls offer on both levels and the large vaulted ceiling over the combination kitchen/dining/living room that leads to the west facing deck and the stunning views of the Rocky Mountains. Additional features include the large kitchen island with a quartz countertop and two beautiful leaded glass windows on barn door rollers in the dining area. The upper level also has a nice sized master bedroom with a 3 piece ensuite and over sized shower, smaller bedroom that would make a great home office, a laundry room with a pantry area and a four piece bathroom. In the lower level you'll find the cozy family room with a Blaze King wood stove, three more what could be bedrooms with the wardrobes that are included, plus a storage room, gym/craft or music room and another full bathroom. There's also a handy mudroom located next to the side entrance. Each room is equipped with radiant heating panels with their own thermostats so you can regulate the heat throughout all areas of the house. If you're looking for a home with some unique features you'll definitely want to check this one out.
Location
Province AB
County Clearwater County
Zoning Medium Density Residentia
Direction W
Rooms
Basement Full, Partially Finished, Walk-Out To Grade
Interior
Interior Features Central Vacuum, Kitchen Island
Heating Electric, See Remarks
Cooling None
Flooring Laminate
Fireplaces Number 1
Fireplaces Type Family Room, Free Standing, Wood Burning
Appliance Microwave, Refrigerator, Stove(s), Washer/Dryer, Window Coverings
Laundry Laundry Room, Upper Level
Exterior
Garage Double Garage Detached, Garage Faces Side
Garage Spaces 2.0
Garage Description Double Garage Detached, Garage Faces Side
Fence Fenced
Community Features Shopping Nearby
Roof Type Asphalt Shingle
Porch Deck
Lot Frontage 50.0
Exposure W
Total Parking Spaces 2
Building
Lot Description Back Lane, Front Yard, Gentle Sloping, Landscaped, Rectangular Lot, Views
Foundation Poured Concrete
Architectural Style 2 Storey
Level or Stories Two
Structure Type Concrete,See Remarks
Others
Restrictions None Known
Tax ID 84833143
Ownership Private
Read Less
Want to know what your home might be worth? Contact us for a FREE valuation!

Our team is ready to help you sell your home for the highest possible price ASAP






