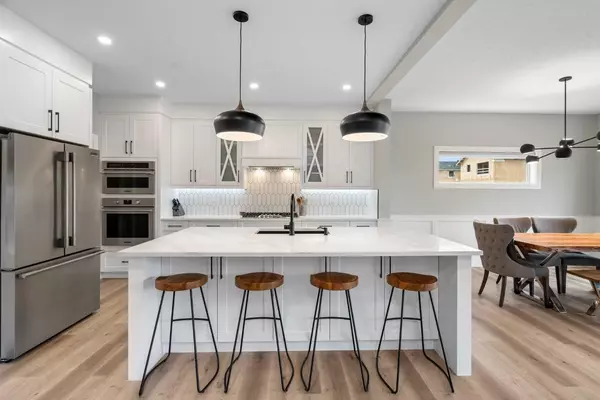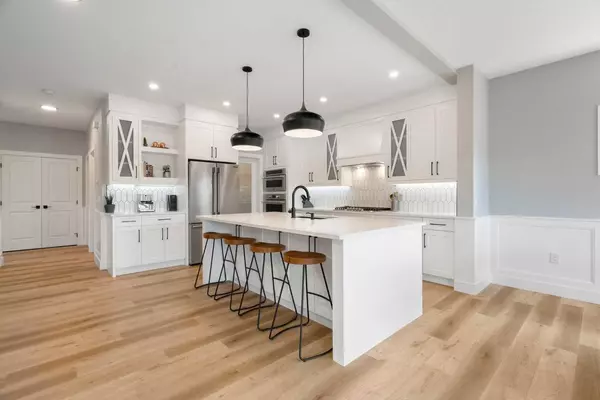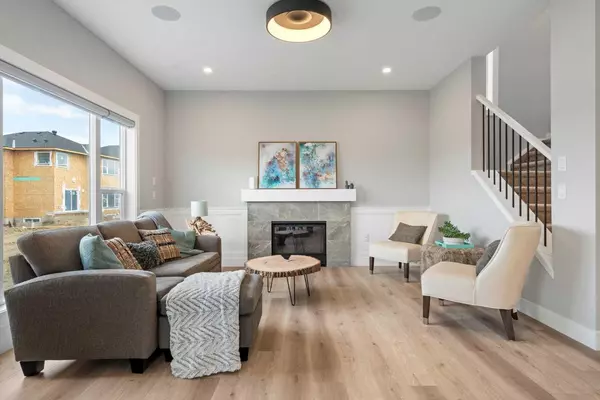$647,500
$650,000
0.4%For more information regarding the value of a property, please contact us for a free consultation.
816 Mandalay BLVD Carstairs, AB T0M0N0
3 Beds
3 Baths
2,424 SqFt
Key Details
Sold Price $647,500
Property Type Single Family Home
Sub Type Detached
Listing Status Sold
Purchase Type For Sale
Square Footage 2,424 sqft
Price per Sqft $267
MLS® Listing ID A2138076
Sold Date 06/20/24
Style 2 Storey
Bedrooms 3
Full Baths 2
Half Baths 1
Originating Board Calgary
Year Built 2023
Annual Tax Amount $4,739
Tax Year 2024
Lot Size 5,517 Sqft
Acres 0.13
Property Description
Searching for a new home that has it all, but at an affordable price? This is IT. Welcome to your like-new home with a triple car garage, tastefully complete with stunning upgrades from top to bottom. Why wait to build when you can move in this summer, with blinds & washer/dryer included? From the moment you enter this extremely well kept home, it is bright and welcoming with space for the whole family to enjoy. Spread over 2400 sq. ft. this home checks all the boxes and then some. Off the entry is your spacious home office or play space for the kids complete with glass french doors for privacy and natural light. Leading into the main area is a spacious executive kitchen with a custom hoodfan, quartz countertops, built-in appliances, upgraded sink, numerous banks of drawers and convenient storage throughout. Cozy up by the fireplace in your living room, and entertain with friends in your spacious dining space with quick access to your backyard. Completing the main floor is a well thought out walk-through pantry with custom built-ins, no wire shelving here! Along with a spacious mudroom with built in bench. Park inside your garage with ample storage space for your family bikes, strollers & more. Dreaming of a home gym in your garage? There’s room for that too! Moving upstairs you will find a centrally located bonus room with vaulted ceilings, built-in speakers throughout the home, and custom cabinets, the perfect spot for family movie night. The primary suite knocks it out of the park with a tray ceiling, walk-in closet with built-ins and a spa inspired ensuite complete with double sinks, a large soaker tub & tile shower. Enjoy doing laundry in your spacious & bright laundry room with a sink and cabinets for storage. The upstairs is complete with two spacious bedrooms each with closet built-ins and an additional full bath with tile throughout. Come home after a long day to a family friendly community, a larger lot and slower pace of life. With an elementary school, library, off leash dog park, paths, baseball diamonds & and community centre only a few minutes away, there is so much to love in Carstairs. Only 30 minutes to Airdrie, the Calgary airport and 50 minutes to downtown, Carstairs offers a small town atmosphere and the opportunity to commute to the city. Embrace all Carstairs has to offer and book your showing today!
Location
Province AB
County Mountain View County
Zoning R-1
Direction S
Rooms
Other Rooms 1
Basement Full, Unfinished
Interior
Interior Features Built-in Features, Closet Organizers, Double Vanity, High Ceilings, Kitchen Island, Open Floorplan, Pantry, Walk-In Closet(s)
Heating Forced Air, Natural Gas
Cooling None
Flooring Carpet, Laminate, Tile
Fireplaces Number 1
Fireplaces Type Gas, Living Room, Mantle, Other, Tile
Appliance Built-In Oven, Dishwasher, Dryer, Gas Cooktop, Microwave, Refrigerator, Washer
Laundry Laundry Room, Upper Level
Exterior
Parking Features Triple Garage Attached
Garage Spaces 3.0
Garage Description Triple Garage Attached
Fence Fenced
Community Features Playground, Schools Nearby, Shopping Nearby, Sidewalks
Roof Type Asphalt
Porch Deck
Lot Frontage 44.29
Total Parking Spaces 5
Building
Lot Description Rectangular Lot
Foundation Poured Concrete
Architectural Style 2 Storey
Level or Stories Two
Structure Type Concrete,Wood Frame
Others
Restrictions Underground Utility Right of Way
Tax ID 91285881
Ownership Private
Read Less
Want to know what your home might be worth? Contact us for a FREE valuation!

Our team is ready to help you sell your home for the highest possible price ASAP






