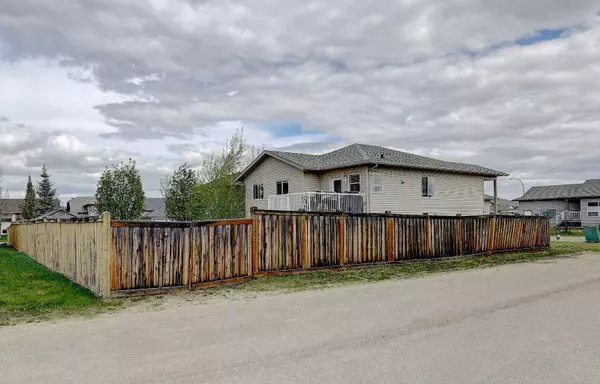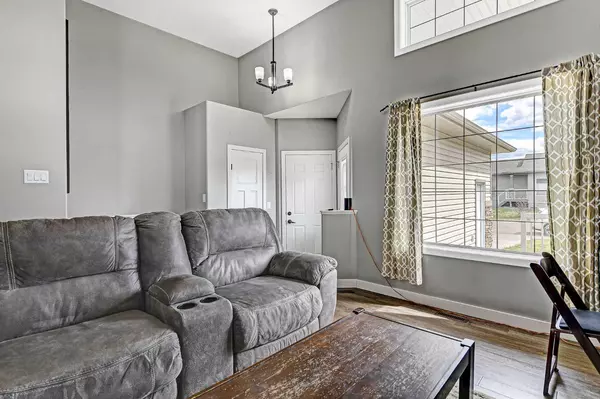$372,500
$383,900
3.0%For more information regarding the value of a property, please contact us for a free consultation.
7134 88A ST Grande Prairie, AB T8X0E2
3 Beds
2 Baths
1,104 SqFt
Key Details
Sold Price $372,500
Property Type Single Family Home
Sub Type Detached
Listing Status Sold
Purchase Type For Sale
Square Footage 1,104 sqft
Price per Sqft $337
Subdivision Countryside North
MLS® Listing ID A2131924
Sold Date 06/20/24
Style Bi-Level
Bedrooms 3
Full Baths 2
Originating Board Grande Prairie
Year Built 2012
Annual Tax Amount $4,051
Tax Year 2023
Lot Size 6,098 Sqft
Acres 0.14
Property Description
Experience affordable luxury in Countryside North with this fantastic home. Boasting a great location with alley access for additional parking and fenced in RV parking. As you step inside, you're greeted by the inviting living room featuring gorgeous hardwood flooring. Upstairs, the dining and kitchen area awaits, showcasing beautiful cupboards and luxurious granite countertops that seamlessly match each bathroom. The kitchen, equipped with stainless steel appliances and a pantry, offers ample storage space and leads to the deck overlooking the low-maintenance yard, complete with a relaxing hot tub. The upper level also houses the master bedroom with a large walk-in closet and a 3pc ensuite featuring a glass shower, along with two additional bedrooms. The basement, framed for two bedrooms, a bathroom, and a family room, awaits your personal touches to transform it into your dream space. Don't miss out on this opportunity to make this stunning home yours! Schedule your showing today.
Location
Province AB
County Grande Prairie
Zoning RS
Direction E
Rooms
Basement Full, Partially Finished
Interior
Interior Features Pantry, See Remarks, Storage, Walk-In Closet(s)
Heating Forced Air, Natural Gas
Cooling None
Flooring Hardwood, Tile, Vinyl Plank
Appliance Dishwasher, Refrigerator, Stove(s), Washer/Dryer, Window Coverings
Laundry In Basement
Exterior
Garage Double Garage Attached, Heated Garage
Garage Spaces 2.0
Garage Description Double Garage Attached, Heated Garage
Fence Fenced
Community Features Park, Playground, Schools Nearby, Sidewalks, Street Lights
Roof Type Asphalt
Porch Deck
Lot Frontage 41.34
Total Parking Spaces 4
Building
Lot Description Corner Lot, Low Maintenance Landscape, Landscaped
Foundation Poured Concrete
Architectural Style Bi-Level
Level or Stories Bi-Level
Structure Type Stone,Vinyl Siding
Others
Restrictions None Known
Tax ID 83537494
Ownership Joint Venture
Read Less
Want to know what your home might be worth? Contact us for a FREE valuation!

Our team is ready to help you sell your home for the highest possible price ASAP






