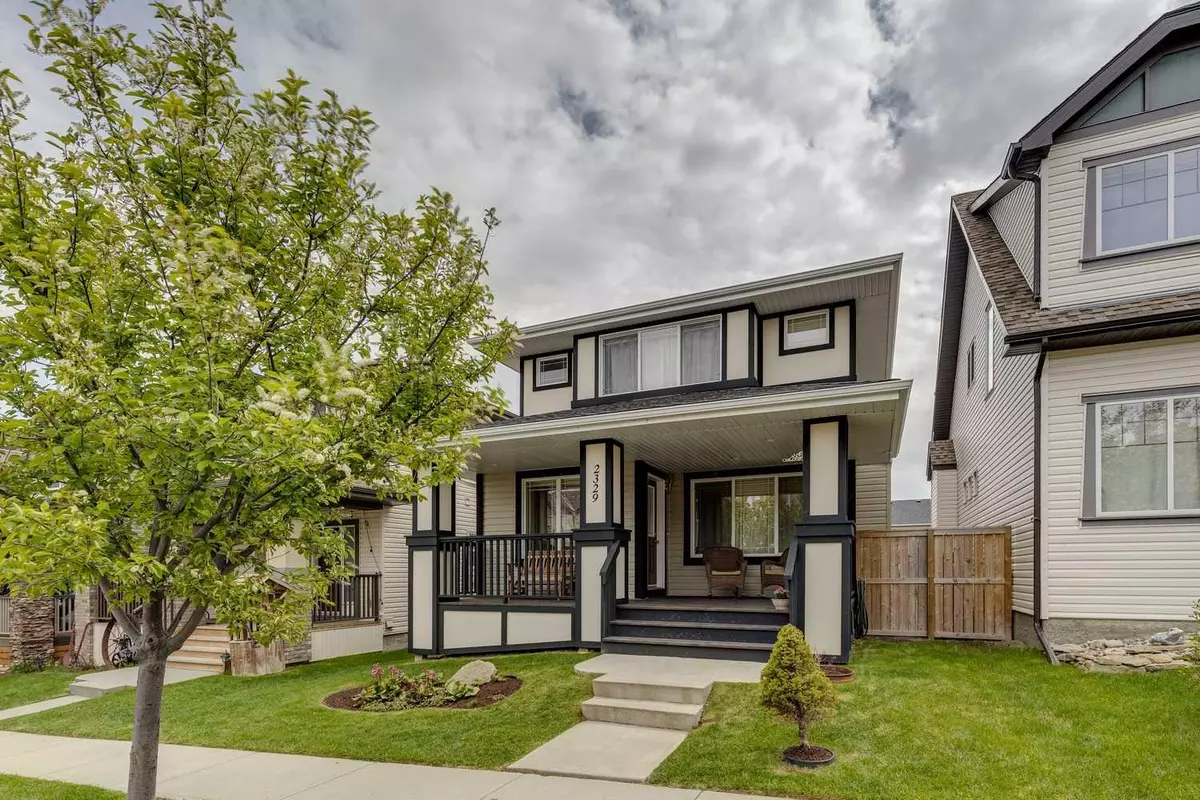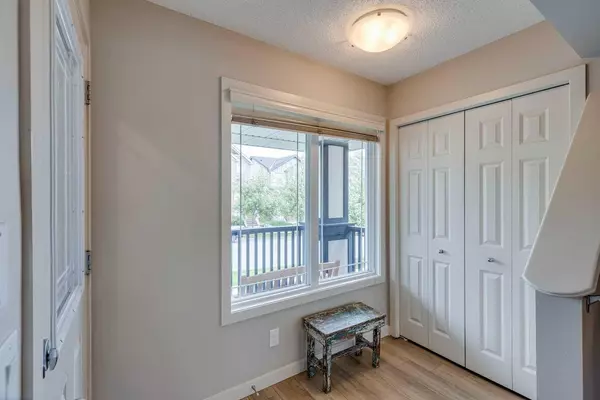$555,000
$568,000
2.3%For more information regarding the value of a property, please contact us for a free consultation.
2329 Reunion Rise NW Airdrie, AB T4B 0M5
3 Beds
2 Baths
1,347 SqFt
Key Details
Sold Price $555,000
Property Type Single Family Home
Sub Type Detached
Listing Status Sold
Purchase Type For Sale
Square Footage 1,347 sqft
Price per Sqft $412
Subdivision Reunion
MLS® Listing ID A2134864
Sold Date 06/20/24
Style 2 Storey
Bedrooms 3
Full Baths 1
Half Baths 1
Originating Board Calgary
Year Built 2009
Annual Tax Amount $3,139
Tax Year 2024
Lot Size 3,450 Sqft
Acres 0.08
Lot Dimensions 30' x 115
Property Description
If you are looking for an immaculate home on a manicured property, with double detached garage off back alley, don't pass this one by. Beautiful 3-bedroom with front porch, south-facing back deck, well-cared-for yard, all available for you July 15th. Newer, high-quality vinyl plank floor throughout main floor, fireplace upgraded with rock-faced front and a classic mantle. Ceiling fans in all 3 bedrooms. Family-oriented street with 2 playgrounds,, easy walk to school (3 blocks) and walking paths. Safety feature and insurance-saver with City Fire Hall only 2 minutes away. Garage offers 220 volt power supply for handyman. .Extra storage shelves built into basement, ready for your move-in! Exceptional offering!!
Location
Province AB
County Airdrie
Zoning R-1SL
Direction N
Rooms
Basement Full, Unfinished
Interior
Interior Features Ceiling Fan(s), Closet Organizers, Kitchen Island, Soaking Tub, Storage
Heating Forced Air, Natural Gas
Cooling Other
Flooring Carpet, Vinyl Plank
Fireplaces Number 1
Fireplaces Type Electric, Living Room, Mantle, Stone
Appliance Dishwasher, Electric Stove, Microwave, Range Hood, Refrigerator, Washer/Dryer, Window Coverings
Laundry Electric Dryer Hookup, In Basement
Exterior
Garage 220 Volt Wiring, Double Garage Detached
Garage Spaces 2.0
Garage Description 220 Volt Wiring, Double Garage Detached
Fence Fenced
Community Features Playground, Schools Nearby, Sidewalks
Roof Type Asphalt Shingle
Porch Deck, Front Porch
Lot Frontage 30.0
Exposure N
Total Parking Spaces 4
Building
Lot Description Back Lane, Fruit Trees/Shrub(s), Lawn, Interior Lot, Landscaped, Rectangular Lot, Treed
Foundation Poured Concrete
Architectural Style 2 Storey
Level or Stories Two
Structure Type Concrete,Manufactured Floor Joist,Vinyl Siding,Wood Frame
Others
Restrictions Architectural Guidelines
Ownership Private
Read Less
Want to know what your home might be worth? Contact us for a FREE valuation!

Our team is ready to help you sell your home for the highest possible price ASAP






