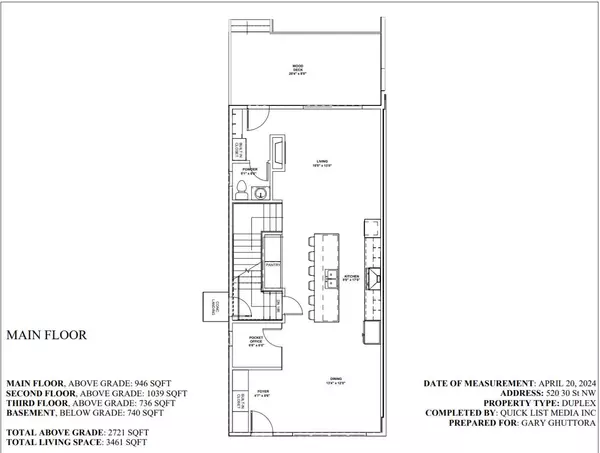$1,440,000
$1,499,900
4.0%For more information regarding the value of a property, please contact us for a free consultation.
520 30 ST NW Calgary, AB T2N 2V3
6 Beds
5 Baths
2,721 SqFt
Key Details
Sold Price $1,440,000
Property Type Single Family Home
Sub Type Semi Detached (Half Duplex)
Listing Status Sold
Purchase Type For Sale
Square Footage 2,721 sqft
Price per Sqft $529
Subdivision Parkdale
MLS® Listing ID A2139901
Sold Date 06/19/24
Style 3 Storey,Side by Side
Bedrooms 6
Full Baths 4
Half Baths 1
Originating Board Calgary
Year Built 2024
Tax Year 2023
Lot Size 2,998 Sqft
Acres 0.07
Property Description
**ONLY 1 HOME LEFT - NEXT DOOR IS SOLD!** This brand new 3-storey home in Parkdale represents the pinnacle of contemporary living, blending exquisite design with unparalleled functionality. Situated in one of Calgary's most sought-after neighborhoods, its prime location offers easy access to an array of amenities and natural attractions, ensuring a lifestyle of convenience and comfort for its residents. Drawing inspiration from the timeless architecture of New York City, the exterior of the home showcases a harmonious blend of materials, with Hardie board and brick accents lending a sophisticated urban aesthetic. The elevation design not only adds curb appeal but also sets the tone for the luxurious living spaces found within. Step inside, and you're greeted by a sense of grandeur, with soaring 10-foot ceilings on the main floor enhancing the feeling of spaciousness and airiness. The open-concept layout seamlessly integrates the dining area and kitchen, where sleek cabinets reaching up to the ceiling provide ample storage, while a stunning 12-foot island serves as the heart of the home. Equipped with built-in appliances and complemented by a pantry conveniently located in front of the island, the kitchen is as functional as it is stylish. A den with custom-made shelves offers a quiet retreat for work or relaxation, while the adjacent living room features a centered fireplace, creating a cozy ambiance for gatherings with family and friends. Tucked behind the fireplace is a well-designed mudroom and a convenient 2-piece bathroom, catering to the practical needs of daily life. Venture up to the second level, where three spacious bedrooms await, each boasting its own walk-in closet for abundant storage. The master bedroom is a true sanctuary, complete with a lavish 5-piece ensuite bathroom featuring a standalone tub, a spacious standing shower with a bench, and the option for a future steam shower installation. A thoughtfully appointed laundry room with upper cabinets and a sink, along with a linen closet, adds to the level's functionality and convenience. The third level offers a unique retreat, with two balconies providing stunning views of both the front and back of the property. Here, a second master bedroom awaits, boasting separate walk-in closets for his and her, as well as another luxurious 5-piece ensuite bathroom with equally impressive amenities. An adjoining bonus room offers endless possibilities, whether it's utilized as a space for entertaining guests or as a playroom for children. Finally, the basement presents a 2-bedroom LEGAL SUITE, offering additional living space for extended family members or rental income potential. Complete with its own kitchen featuring a 6-foot island and a separate laundry room with a sink, the legal suite ensures comfort and privacy for its occupants.**Featured photos are from a similar project by the same builder** RMS are taken from builder’s plans & subject to change upon completion.
Location
Province AB
County Calgary
Area Cal Zone Cc
Zoning R-C2
Direction W
Rooms
Basement Separate/Exterior Entry, Finished, Full, Suite
Interior
Interior Features Double Vanity, Kitchen Island, Pantry, Quartz Counters, Separate Entrance, Walk-In Closet(s), Wet Bar
Heating ENERGY STAR Qualified Equipment
Cooling Rough-In
Flooring Carpet, Hardwood, Tile
Fireplaces Number 1
Fireplaces Type Electric
Appliance Built-In Oven, Dishwasher, Garage Control(s), Gas Cooktop, Microwave, Refrigerator
Laundry In Basement, Multiple Locations, Upper Level
Exterior
Garage Double Garage Detached
Garage Spaces 2.0
Garage Description Double Garage Detached
Fence Fenced
Community Features Park, Playground, Pool, Schools Nearby, Shopping Nearby, Sidewalks, Street Lights, Tennis Court(s), Walking/Bike Paths
Roof Type Asphalt Shingle
Porch Deck, Patio, Rooftop Patio
Lot Frontage 25.0
Total Parking Spaces 2
Building
Lot Description Back Lane, Back Yard, Rectangular Lot
Foundation Poured Concrete
Architectural Style 3 Storey, Side by Side
Level or Stories Three Or More
Structure Type Brick,Mixed
New Construction 1
Others
Restrictions None Known
Ownership Private
Read Less
Want to know what your home might be worth? Contact us for a FREE valuation!

Our team is ready to help you sell your home for the highest possible price ASAP






