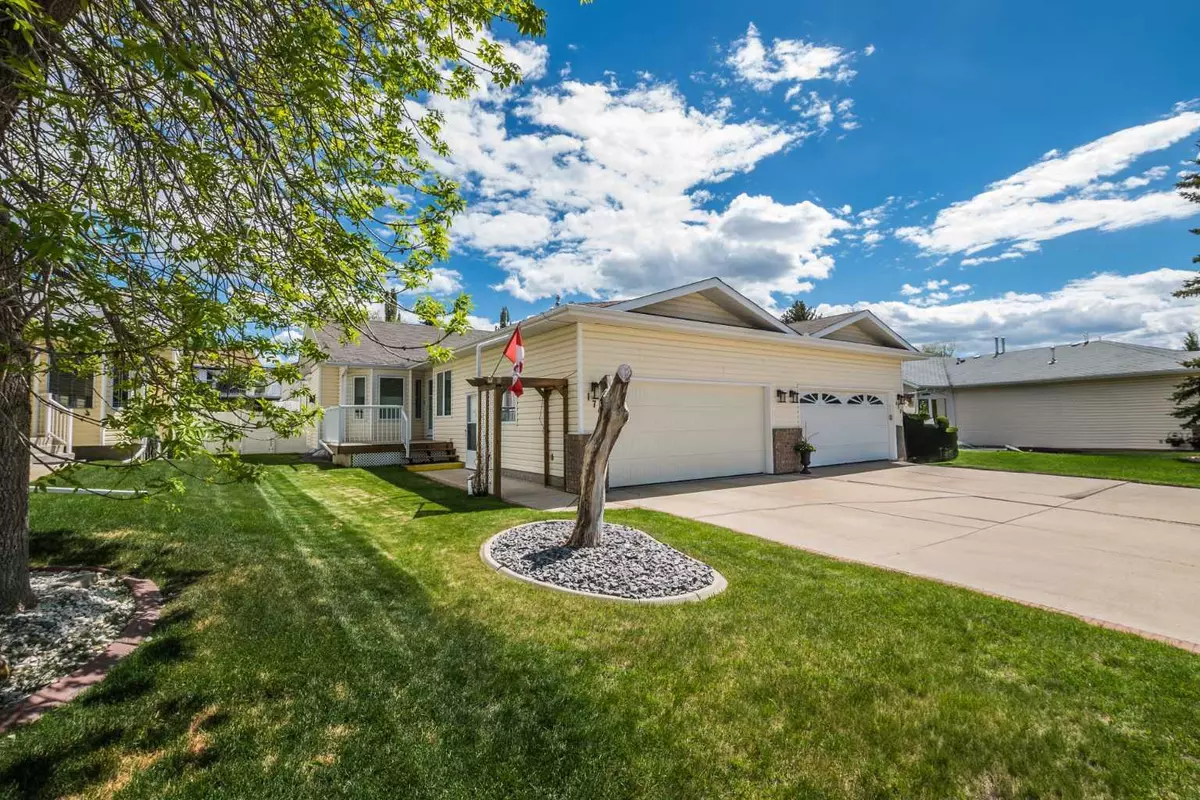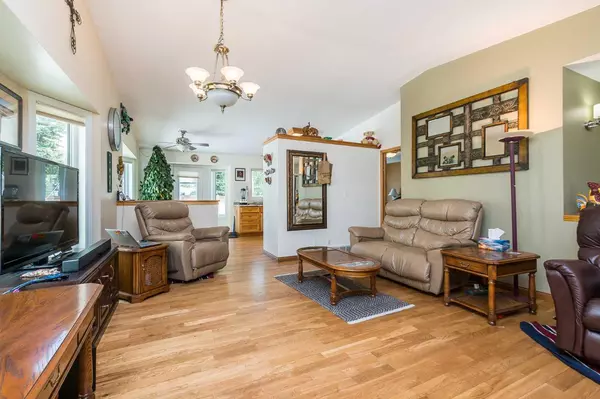$375,000
$385,000
2.6%For more information regarding the value of a property, please contact us for a free consultation.
170 Doran CRES Red Deer, AB T4R 2M6
3 Beds
3 Baths
1,271 SqFt
Key Details
Sold Price $375,000
Property Type Single Family Home
Sub Type Semi Detached (Half Duplex)
Listing Status Sold
Purchase Type For Sale
Square Footage 1,271 sqft
Price per Sqft $295
Subdivision Deer Park Village
MLS® Listing ID A2136096
Sold Date 06/19/24
Style Bungalow,Side by Side
Bedrooms 3
Full Baths 3
Originating Board Central Alberta
Year Built 1993
Annual Tax Amount $3,213
Tax Year 2024
Lot Size 4,298 Sqft
Acres 0.1
Property Description
Meticulously maintained adult-oriented duplex on a quiet crescent with 3 beds & 3 baths. Large front deck, good sized entryway. Living Room has hardwood flooring, a gas fireplace, vaulted ceiling with lots of natural light. Kitchen has oak cabinets, newer countertops, granite sink and stainless steel appliances. Large eating area, bay window with deck door out to the south facing backyard that is nicely landscaped. The primary is over sized, big enough to fit a king sized bed , 3 pc ensuite, walk-in closet & a large bay window with new custom blinds. Good sized second bedroom and a full 4pc bath with a jet tub all on the main floor. Laundry is on the main floor as well. Basement has a large family room and another large bedroom with double closets, 4pc bath. Numerous upgrades have been done over the years including newer garage doors, new triple pane windows, newer vinyl plank flooring in the bedrooms and bathrooms, newer front and back door, heavy grade vinyl fence with 2 gates. Lots of storage throughout the home. A must see!
Location
Province AB
County Red Deer
Zoning R1A
Direction NW
Rooms
Basement Finished, Full
Interior
Interior Features Ceiling Fan(s), Jetted Tub, Storage, Vaulted Ceiling(s), Walk-In Closet(s)
Heating Forced Air, Natural Gas
Cooling None
Flooring Carpet, Hardwood, Vinyl Plank
Fireplaces Number 1
Fireplaces Type Gas, Living Room, Tile
Appliance Dishwasher, Microwave, Refrigerator, Stove(s), Window Coverings
Laundry Main Level
Exterior
Garage Double Garage Attached
Garage Spaces 2.0
Garage Description Double Garage Attached
Fence Fenced
Community Features Park, Shopping Nearby, Walking/Bike Paths
Roof Type Asphalt Shingle
Porch Deck, Patio
Lot Frontage 33.0
Total Parking Spaces 2
Building
Lot Description Back Lane, Landscaped
Foundation Poured Concrete
Architectural Style Bungalow, Side by Side
Level or Stories One
Structure Type Brick,Vinyl Siding
Others
Restrictions Restrictive Covenant,Utility Right Of Way
Tax ID 91554213
Ownership Private
Read Less
Want to know what your home might be worth? Contact us for a FREE valuation!

Our team is ready to help you sell your home for the highest possible price ASAP






