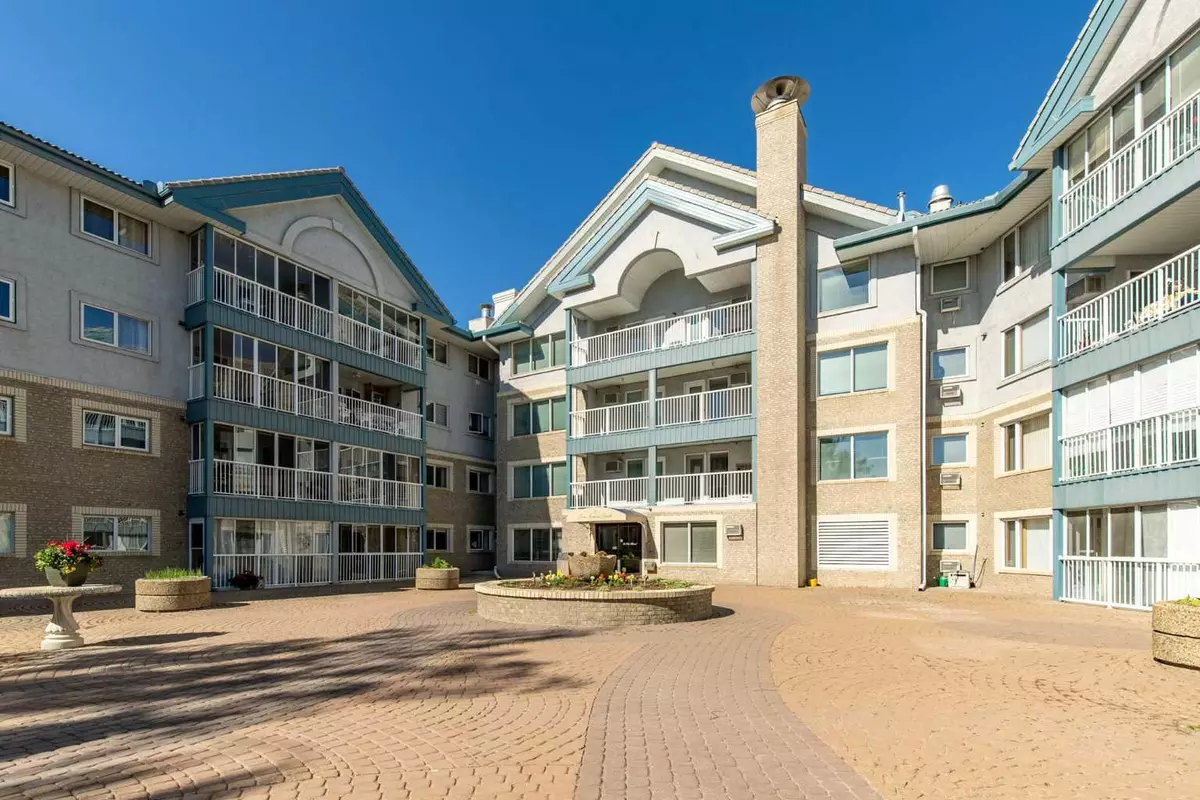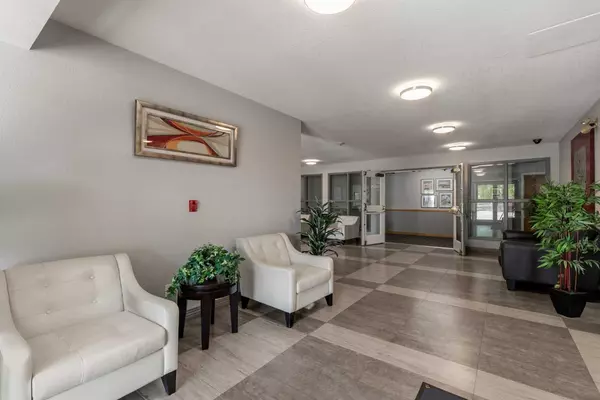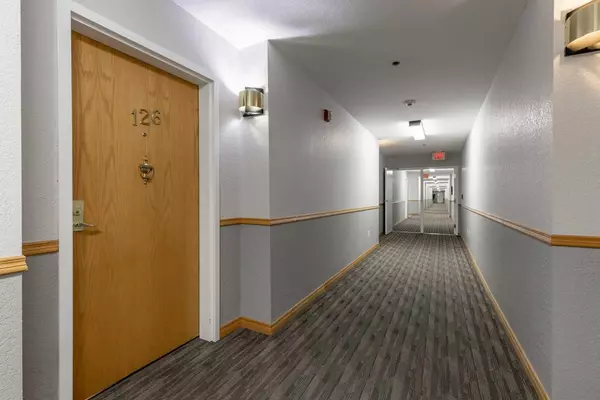$232,500
$232,500
For more information regarding the value of a property, please contact us for a free consultation.
75 1 AVE #126 Lethbridge, AB T1J 4R2
1 Bed
2 Baths
1,227 SqFt
Key Details
Sold Price $232,500
Property Type Condo
Sub Type Apartment
Listing Status Sold
Purchase Type For Sale
Square Footage 1,227 sqft
Price per Sqft $189
Subdivision Downtown
MLS® Listing ID A2138640
Sold Date 06/19/24
Style Low-Rise(1-4)
Bedrooms 1
Full Baths 2
Condo Fees $620/mo
Originating Board Lethbridge and District
Year Built 1994
Annual Tax Amount $2,499
Tax Year 2024
Property Description
South Lethbridge condo with tons of great amenities! This Adult Living condo is located right between downtown and the coulees offering excellent access to walking and biking paths, shopping, and recreation. Inside, a spacious and well-designed layout is perfect for anyone looking to settle into retirement stylishly. The front foyer leads into a huge living room with plenty of natural light streaming in from patio doors leading out the covered deck and adjoining storage area. The kitchen and dining room are bright and open to make mealtimes and holiday entertaining a breeze. Nearby, an office and three-piece bath create a perfect space for hobbyists and work-from-home professionals. The primary bedroom features an attached hallway filled with beautiful closet space which leads into a luxurious four-piece ensuite bath. All this in a building which also features assigned parking, common areas, a library, and top notch maintenance services. If this unit sounds like the place you've been waiting for, give your Realtor a call and book a showing today!
Location
Province AB
County Lethbridge
Zoning DC,V
Direction E
Interior
Interior Features Storage
Heating Boiler
Cooling Central Air
Flooring Carpet, Linoleum, Tile
Appliance Dishwasher, Dryer, Microwave, Refrigerator, Stove(s), Washer, Window Coverings
Laundry In Unit, Laundry Room
Exterior
Garage Assigned, Off Street, Parking Lot
Garage Description Assigned, Off Street, Parking Lot
Community Features Shopping Nearby, Sidewalks, Street Lights, Walking/Bike Paths
Amenities Available Other, Recreation Facilities, Secured Parking, Snow Removal, Storage
Porch Screened, Side Porch
Exposure SE
Total Parking Spaces 1
Building
Story 4
Architectural Style Low-Rise(1-4)
Level or Stories Multi Level Unit
Structure Type Mixed,Other
Others
HOA Fee Include Common Area Maintenance,Electricity,Gas,Insurance,Interior Maintenance,Maintenance Grounds,Parking,Professional Management,Reserve Fund Contributions,Residential Manager,Sewer,Snow Removal,Water
Restrictions Adult Living,Condo/Strata Approval,Easement Registered On Title,Pets Not Allowed,Restrictive Covenant
Tax ID 91207990
Ownership Private
Pets Description No
Read Less
Want to know what your home might be worth? Contact us for a FREE valuation!

Our team is ready to help you sell your home for the highest possible price ASAP






