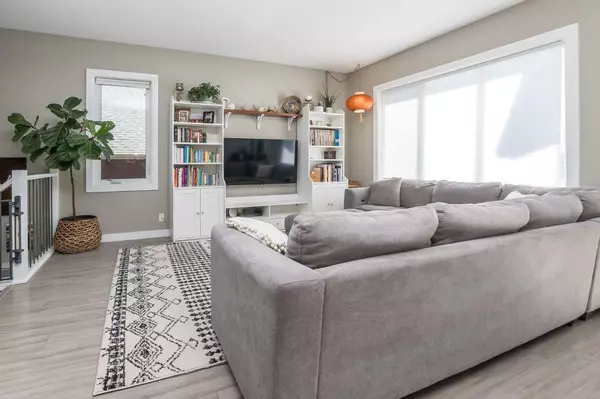$435,000
$429,900
1.2%For more information regarding the value of a property, please contact us for a free consultation.
142 Morris CT Blackfalds, AB T4M 0B2
3 Beds
3 Baths
1,089 SqFt
Key Details
Sold Price $435,000
Property Type Single Family Home
Sub Type Detached
Listing Status Sold
Purchase Type For Sale
Square Footage 1,089 sqft
Price per Sqft $399
Subdivision Mckay Ranch
MLS® Listing ID A2136897
Sold Date 06/18/24
Style Bi-Level
Bedrooms 3
Full Baths 3
Originating Board Central Alberta
Year Built 2014
Annual Tax Amount $3,444
Tax Year 2023
Lot Size 4,320 Sqft
Acres 0.1
Property Description
Nestled on a quite close in Blackfalds you will find this move in-ready fully finished 3 bedroom 3 bathroom home. As you walk into the home you will immediately notice the large windows allowing in plenty of natural light. Up the stairs you will find the open concept layout boasting laminate flooring through the entire main floor. The kitchen is sure to impress with its modern feel, from white glossy cabinets to updated lighting, tile backsplash and warm grey colors. There is a large center island with an eat up bar as well as a corner pantry. The dining area has plenty of space for your table and features a built-in cabinet with lighting.
Down the hall you will find the primary suite complete with a good size walk in closet and a 3 pc ensuite. To finish off the main floor is your second bedroom and a 4 pc bathroom. Off of the kitchen is the door to the nice sized deck which has aluminum railing with enough room for patio furniture and your BBQ. Just off the deck you will see thoughtful landscaping with a rock patio for more seating. To finish off the backyard you have a shed under the deck and a large detached garage with plenty of room for storage and vehicles. The garage has a gas line running to it if you wanted to add a heater for the winter. Walking down the stairs to the basement is a great sized family room with enough space for all your furniture and extra activities. Will you also notice the large windows allowing more natural light to the entire basement. Down the hall is your mechanical room and spacious laundry room with an abundance of counter space and shelving. To finish off the basement is your third bedroom with a walk in closet and a beautiful 3 pc bathroom with an extra large custom tile shower. Extra features of the home include roughed in in-floor heat, Central air conditioning, and plenty of storage. This meticulously maintained home built by Colbray Homes is sure to impress, from its clean curb appeal to its desirable location. Viewing this home is a pleasure and should not be missed!
Location
Province AB
County Lacombe County
Zoning R1S
Direction W
Rooms
Basement Finished, Full
Interior
Interior Features Breakfast Bar, Built-in Features, Kitchen Island, Open Floorplan, Pantry, Storage, Walk-In Closet(s)
Heating In Floor Roughed-In, Forced Air, Natural Gas
Cooling Central Air
Flooring Carpet, Laminate, Tile
Appliance Dishwasher, Garage Control(s), Microwave, Refrigerator, Stove(s), Window Coverings
Laundry In Basement
Exterior
Garage Double Garage Detached, Garage Door Opener, Garage Faces Rear, See Remarks
Garage Spaces 2.0
Garage Description Double Garage Detached, Garage Door Opener, Garage Faces Rear, See Remarks
Fence Fenced
Community Features Park, Playground, Schools Nearby, Shopping Nearby, Walking/Bike Paths
Roof Type Asphalt Shingle
Porch Deck, Patio
Lot Frontage 38.0
Total Parking Spaces 2
Building
Lot Description Back Lane, Landscaped
Foundation Poured Concrete
Architectural Style Bi-Level
Level or Stories Bi-Level
Structure Type Stone,Vinyl Siding
Others
Restrictions Utility Right Of Way
Tax ID 83854271
Ownership Private
Read Less
Want to know what your home might be worth? Contact us for a FREE valuation!

Our team is ready to help you sell your home for the highest possible price ASAP






