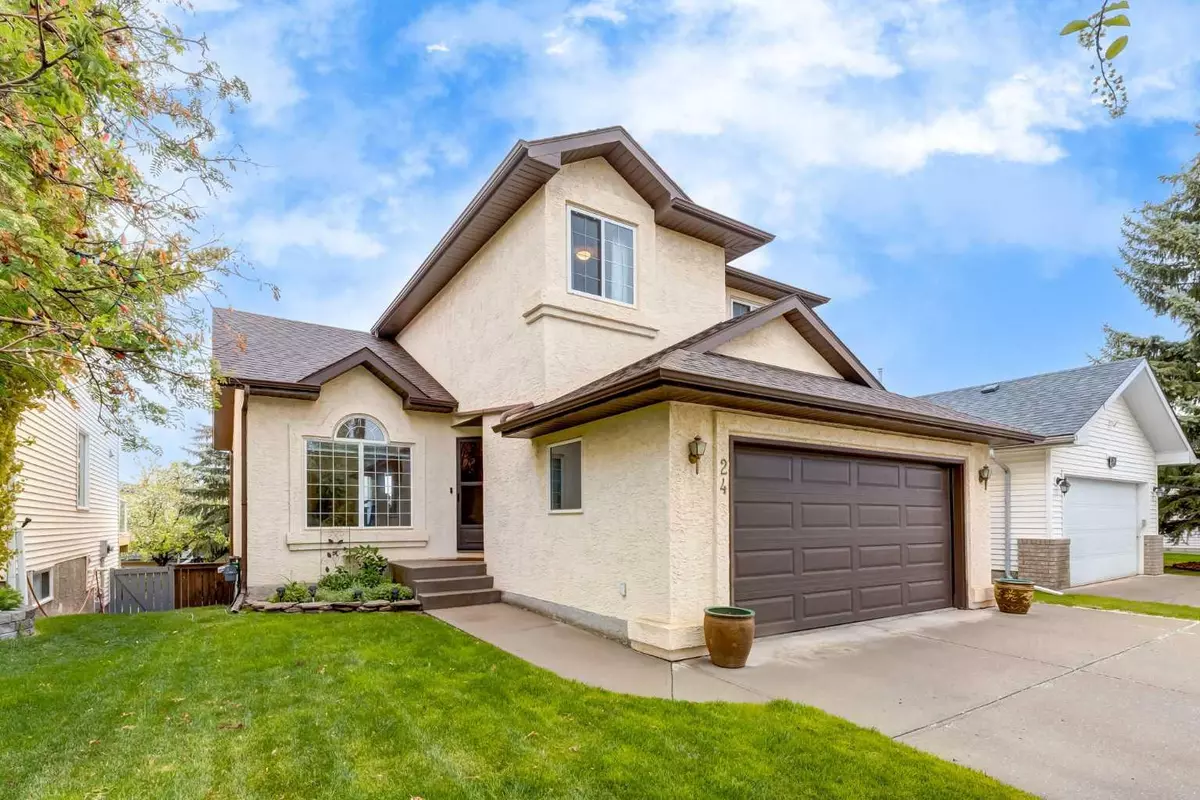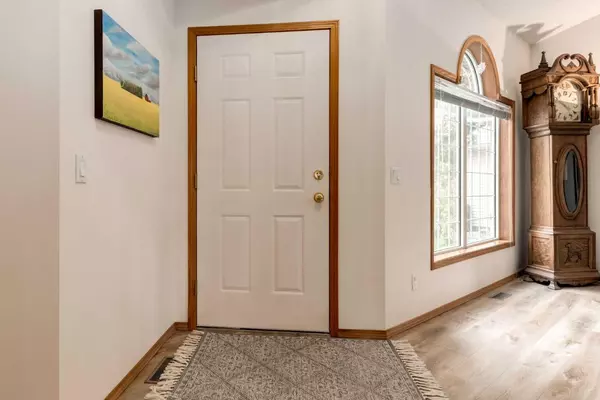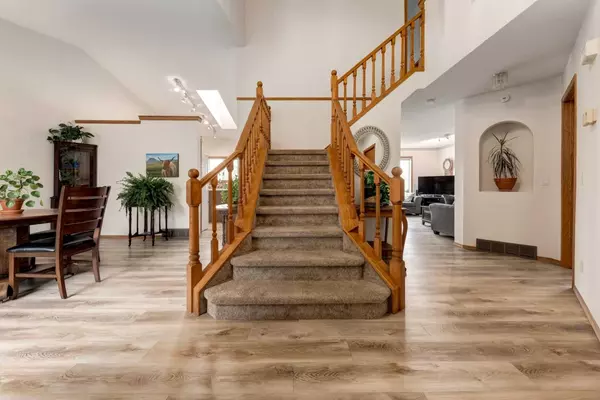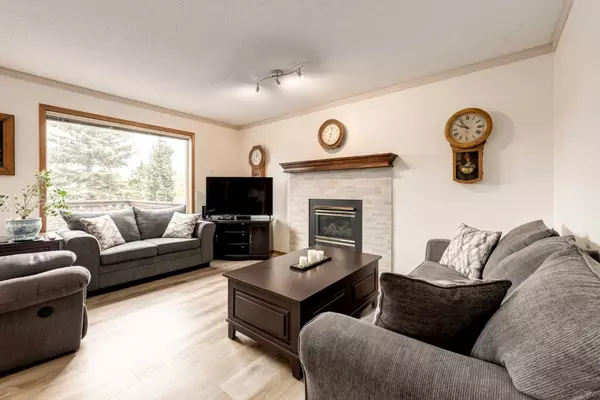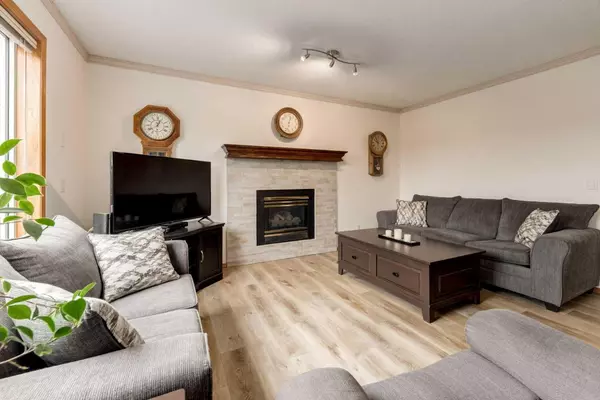$710,000
$689,000
3.0%For more information regarding the value of a property, please contact us for a free consultation.
24 Hidden Vale CRES NW Calgary, AB T3A 5B4
3 Beds
4 Baths
1,700 SqFt
Key Details
Sold Price $710,000
Property Type Single Family Home
Sub Type Detached
Listing Status Sold
Purchase Type For Sale
Square Footage 1,700 sqft
Price per Sqft $417
Subdivision Hidden Valley
MLS® Listing ID A2137231
Sold Date 06/18/24
Style 2 Storey
Bedrooms 3
Full Baths 3
Half Baths 1
Originating Board Calgary
Year Built 1993
Annual Tax Amount $3,443
Tax Year 2023
Lot Size 5,231 Sqft
Acres 0.12
Property Description
Welcome to this beautifully updated home in the established and well sought after community of Hidden Valley. This 2-storey walkout home has over 2400 sq ft of developed living space. The main floor entrance greets you with open ceilings and laminate flooring throughout. The open concept area has a casual/modern family room with a feature fireplace/TV wall with stacked stone and a wood mantle. This room is open to a stunning updated kitchen with gorgeous cabinetry, white appliances, laminate countertops and a large movable island. Adjacent to the kitchen is a separate dining room perfect for a quiet family dinner. Also on the main floor is a half bath and a laundry area. The patio doors off the family room lead to a East facing raised deck, below the yard is backing on to a green space. The upper floor has 3 generous sized bedrooms, including a spacious master bedroom. There is a full 5 pc bathroom as well as a stunning 4-pc ensuite with a tub/shower and private walk in closet. The lower level walkout is fully developed with a large family room, craft/spare room and a 3 piece bathroom. The basement has also been roughed in for a summer kitchen. It has patio doors leading to a very spacious backyard and the lower patio. 220v wiring has been roughed in for a hot tub in the back yard. The house sits on a walk out lot with a double attached garage and an extra wide driveway! Close to Shopping Centers, as well as lots of great schools, parks and walkways in the areas. Call your favorite agent to book your showing today.
Location
Province AB
County Calgary
Area Cal Zone N
Zoning R-C1
Direction W
Rooms
Basement Finished, Full, Walk-Out To Grade
Interior
Interior Features Kitchen Island, Laminate Counters, No Smoking Home, Pantry, Separate Entrance, Walk-In Closet(s)
Heating Forced Air, Natural Gas
Cooling None
Flooring Carpet, Laminate
Fireplaces Number 1
Fireplaces Type Gas
Appliance Dishwasher, Electric Range, Freezer, Garage Control(s), Microwave, Range Hood, Refrigerator, Washer/Dryer, Window Coverings
Laundry Laundry Room, Main Level
Exterior
Garage Double Garage Attached, Driveway
Garage Spaces 2.0
Garage Description Double Garage Attached, Driveway
Fence Fenced
Community Features Park, Playground, Schools Nearby, Shopping Nearby, Sidewalks, Street Lights, Walking/Bike Paths
Roof Type Asphalt Shingle
Porch Deck
Lot Frontage 42.03
Exposure W
Total Parking Spaces 4
Building
Lot Description Backs on to Park/Green Space, City Lot, Fruit Trees/Shrub(s), Landscaped, Sloped Down
Foundation Poured Concrete
Architectural Style 2 Storey
Level or Stories Two
Structure Type Stucco,Wood Frame
Others
Restrictions None Known
Tax ID 83052675
Ownership Private
Read Less
Want to know what your home might be worth? Contact us for a FREE valuation!

Our team is ready to help you sell your home for the highest possible price ASAP


