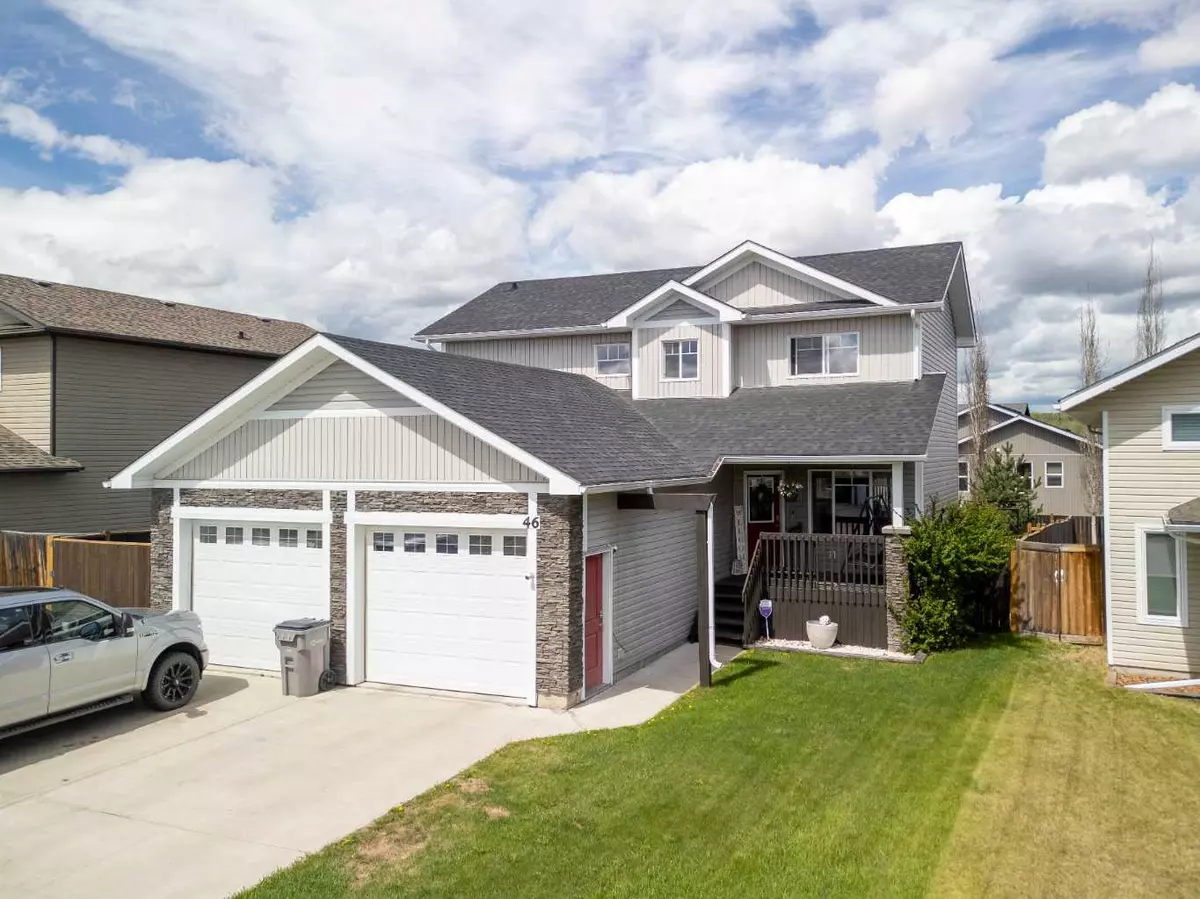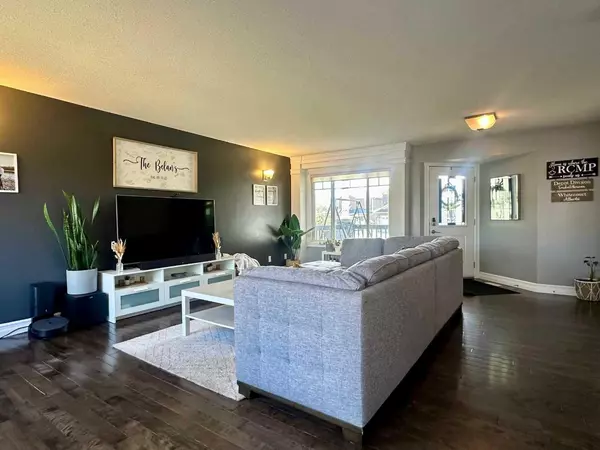$440,000
$450,000
2.2%For more information regarding the value of a property, please contact us for a free consultation.
46 Spruce RD Whitecourt, AB T7S 0C7
3 Beds
3 Baths
1,700 SqFt
Key Details
Sold Price $440,000
Property Type Single Family Home
Sub Type Detached
Listing Status Sold
Purchase Type For Sale
Square Footage 1,700 sqft
Price per Sqft $258
MLS® Listing ID A2136159
Sold Date 06/17/24
Style 2 Storey
Bedrooms 3
Full Baths 2
Half Baths 1
Originating Board Alberta West Realtors Association
Year Built 2012
Annual Tax Amount $3,805
Tax Year 2024
Lot Size 6,124 Sqft
Acres 0.14
Property Description
Pride of ownership is definitely evident in this amazing home! It offers 1700 sqft of quality living space with a fantastic open concept you're sure to love. And located in an incredible neighborhood; nestled in the heart of Whitecourt, surrounded by multiple schools, walking trails, parks, playgrounds, shopping centers, ball diamonds and the golf course! There is a large mud room off the garage Which leads into your kitchen! Gorgeous ceiling height cabinets, stainless steel appliances and a large granite sink. Plenty of space for a large dining room table with a patio door leading to the private deck with a gazebo, a great space to unwind after a long day. Huge living room has nice large windows with plenty of natural sunlight. Upstairs you'll love the unique bowed ceiling in the master bedroom! This room has a huge walk in closet and a full 4 piece en-suite. Also upstairs is the laundry room, 2 more bedrooms and 4 piece bathroom. Basement can be developed in the future with rough ins for infloor heating, and a bathroom. Would accommodate another large bedroom and family room if you choose to complete. And check out this 26x26 heated garage aka the man cave! Plus extra RV parking/storage along the side. This home also has central air conditioning and power to the shed in the back yard. This incredible home is sure to impress.
Location
Province AB
County Woodlands County
Zoning R-1B
Direction N
Rooms
Basement Full, Unfinished
Interior
Interior Features Vaulted Ceiling(s)
Heating Forced Air, Natural Gas
Cooling Central Air
Flooring Carpet, Hardwood, Tile
Appliance Dishwasher, Garage Control(s), Refrigerator, Stove(s), Washer/Dryer, Window Coverings
Laundry Laundry Room, Upper Level
Exterior
Garage Double Garage Attached, Heated Garage, RV Access/Parking
Garage Spaces 2.0
Garage Description Double Garage Attached, Heated Garage, RV Access/Parking
Fence Fenced
Community Features Golf, Park, Playground, Pool, Schools Nearby, Shopping Nearby, Sidewalks, Street Lights, Walking/Bike Paths
Roof Type Asphalt Shingle
Porch Deck
Lot Frontage 53.0
Total Parking Spaces 5
Building
Lot Description Back Yard, Cul-De-Sac, Few Trees, Front Yard, Lawn, Landscaped
Building Description Concrete,Vinyl Siding,Wood Frame, Power to Shed
Foundation Poured Concrete
Architectural Style 2 Storey
Level or Stories Two
Structure Type Concrete,Vinyl Siding,Wood Frame
Others
Restrictions None Known
Tax ID 56950236
Ownership Private
Read Less
Want to know what your home might be worth? Contact us for a FREE valuation!

Our team is ready to help you sell your home for the highest possible price ASAP






