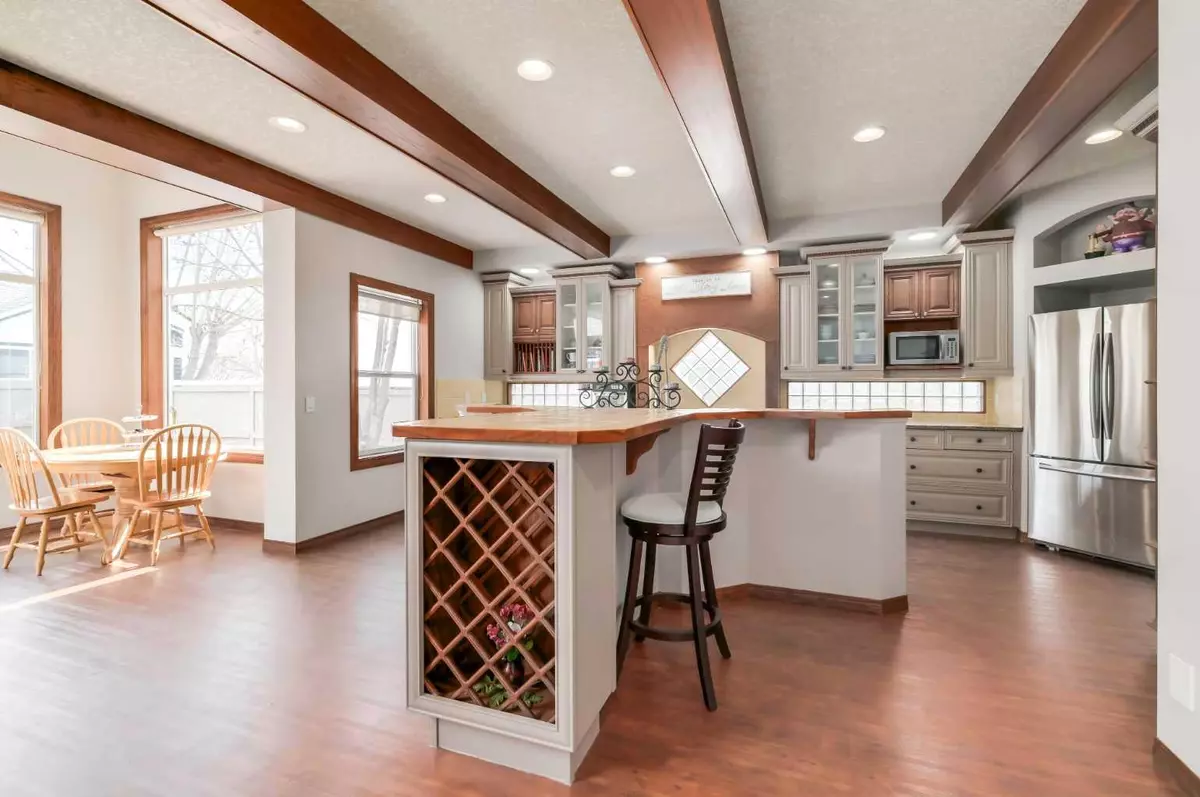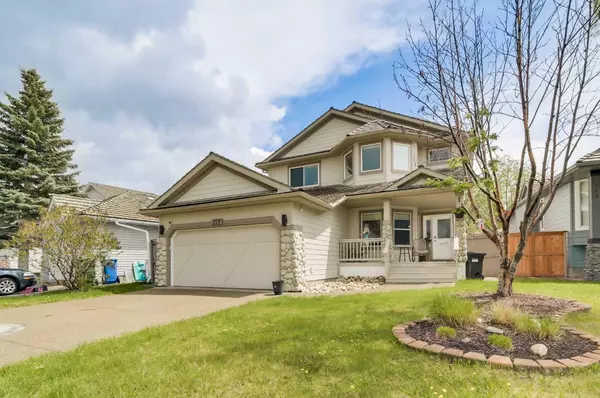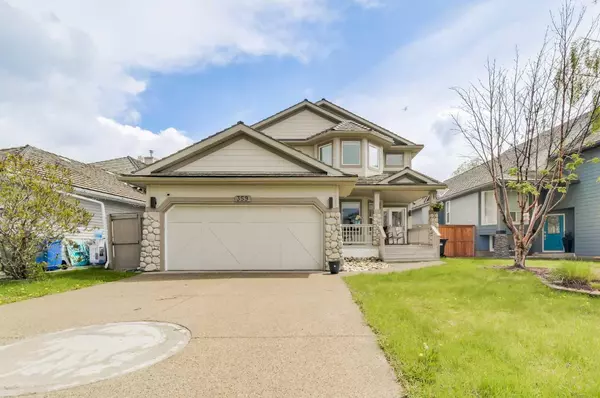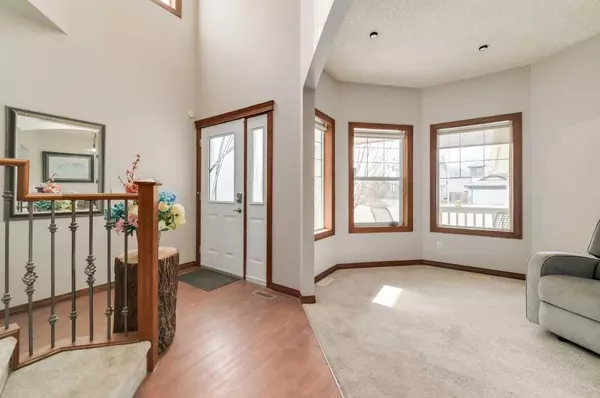$770,000
$774,900
0.6%For more information regarding the value of a property, please contact us for a free consultation.
359 Chaparral DR SE Calgary, AB T2X 3M1
4 Beds
4 Baths
2,214 SqFt
Key Details
Sold Price $770,000
Property Type Single Family Home
Sub Type Detached
Listing Status Sold
Purchase Type For Sale
Square Footage 2,214 sqft
Price per Sqft $347
Subdivision Chaparral
MLS® Listing ID A2120667
Sold Date 06/17/24
Style 2 Storey
Bedrooms 4
Full Baths 3
Half Baths 1
HOA Fees $27/ann
HOA Y/N 1
Year Built 2000
Annual Tax Amount $3,903
Tax Year 2023
Lot Size 5,102 Sqft
Acres 0.12
Property Sub-Type Detached
Source Calgary
Property Description
Get your family ready for the Summer with this former LOTTERY home with LAKE ACCESS! Surrounded by parks and playgrounds, perfect for ACTIVE FAMILIES, and just a 10-minute walk to Chaparral Lake and the Community Centre: BBQ pits, boating, beaches, fishing, skating in the winter, and more! Convenience is everything: Shawnessy Shopping Centre (10 mins) has everything you need, and with Stoney Trail and Macleod Trail only minutes away, you can access any part of Calgary in a zip!
PICTURE THIS: Since you love entertaining family and friends, your guests will feel welcome as they come into the OPEN CONCEPT ENTRANCE. You greet them and invite them to sit and chat in the OPEN LOFT living room with a soaring custom stone feature wall and fireplace while you continue to create tasty meals in your UPGRADED KITCHEN. You already smell the delicious dinner being crafted, and you offer your guests a bottle of red you've been saving from the BUILT-IN WINE RACK in the large RAISED kitchen island. There is nothing like the warm feelings that the warm weather brings, especially with your closest connections.
When the meals are ready, you decide to opt out of hosting dinner in the formal dining room and instead invite your guests outside onto the large deck to dine under the beautiful summer sky. After another night of creating cherished memories and saying your last "see you soons," it's time for a soak in your large corner ENSUITE tub or to wind down the night with your favorite book in your unique step-up alcove for some quiet time.
The kids can continue hanging out in the developed basement, complete with a dart board and pool table, or play games in the large living room, creating long-lasting memories. With 3 bedrooms upstairs and 1 downstairs, along with 3.5 bathrooms, this spacious home will give your family ample space and room to be super comfortable.
DING! Snapping back to reality, you're staring at this listing on Realtor.ca. Is this the dream lifestyle you've been missing? Don't let it slip away…
Location
Province AB
County Calgary
Area Cal Zone S
Zoning R-1
Direction NW
Rooms
Other Rooms 1
Basement Finished, Full
Interior
Interior Features Breakfast Bar, High Ceilings, Natural Woodwork, Soaking Tub, Wet Bar
Heating High Efficiency, Forced Air, Natural Gas
Cooling None
Flooring Carpet, Hardwood, Linoleum
Fireplaces Number 2
Fireplaces Type Gas
Appliance Bar Fridge, Dishwasher, Electric Stove, Garburator, Microwave, Range Hood, Refrigerator, Washer/Dryer, Window Coverings
Laundry Main Level
Exterior
Parking Features Double Garage Attached, Driveway, Enclosed, Garage Faces Front
Garage Spaces 2.0
Garage Description Double Garage Attached, Driveway, Enclosed, Garage Faces Front
Fence Fenced
Community Features Lake
Amenities Available Recreation Facilities
Roof Type Cedar Shake
Porch Deck, Front Porch
Lot Frontage 48.56
Total Parking Spaces 4
Building
Lot Description Private
Foundation Poured Concrete
Architectural Style 2 Storey
Level or Stories Two
Structure Type Vinyl Siding,Wood Frame
Others
Restrictions None Known
Tax ID 83178268
Ownership Private
Read Less
Want to know what your home might be worth? Contact us for a FREE valuation!

Our team is ready to help you sell your home for the highest possible price ASAP






