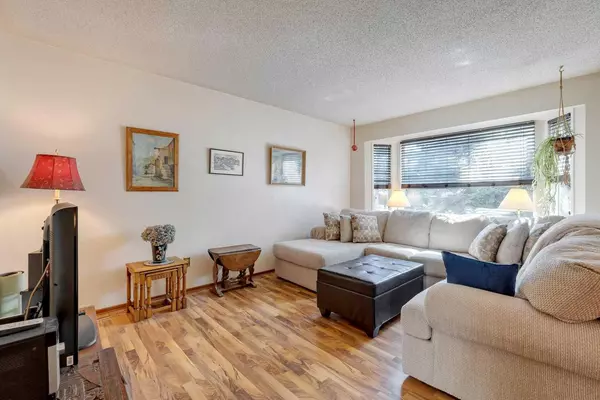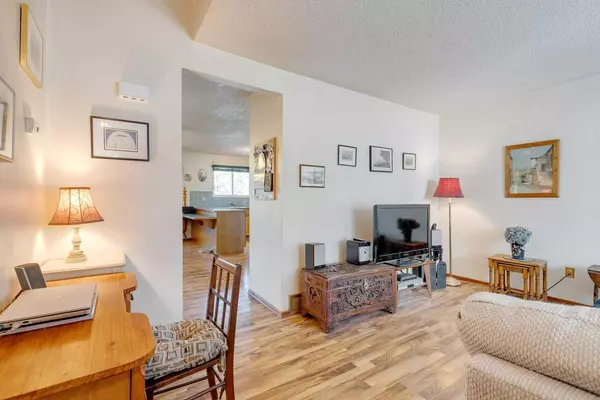$430,000
$425,000
1.2%For more information regarding the value of a property, please contact us for a free consultation.
11 Cedarwood Rise SW Calgary, AB T2W 3H8
3 Beds
2 Baths
1,177 SqFt
Key Details
Sold Price $430,000
Property Type Single Family Home
Sub Type Semi Detached (Half Duplex)
Listing Status Sold
Purchase Type For Sale
Square Footage 1,177 sqft
Price per Sqft $365
Subdivision Cedarbrae
MLS® Listing ID A2140992
Sold Date 06/15/24
Style 2 Storey,Side by Side
Bedrooms 3
Full Baths 1
Half Baths 1
Originating Board Calgary
Year Built 1978
Annual Tax Amount $2,266
Tax Year 2024
Lot Size 2,529 Sqft
Acres 0.06
Property Description
Opportunity knocks at 11 Cedarwood Rise SW! Renovate to your liking and live in, or rent out. Owner occupied 1/2 duplex has been well cared for, but is in fairly original condition. Some excellent upgrades over the last 12 years: newer exterior siding, eaves, soffits, roof shingles and all newer vinyl windows (except the kitchen). Great main floor design with a large living room, desk/computer space, 2 piece bathroom, Country-style kitchen with a huge peninsula island with breakfast bar that seats 4. Open family dining concept for entertaining and large family gatherings and sliding doors to the west exposure deck and private backyard. The second floor offers 3 bedrooms and a 4 piece bathroom with access into the primary bedroom. Lower level is partially developed with a spacious rec room, utility and laundry. Plenty of storage as well. Fully fenced yard and lane access for off-street parking for 2 vehicles (room to build double garage). Wonderful location, just steps to the Cedarbrae Community Centre, elementary school, shops and restaurants, close to the off-leash park and Fish Creek/Glenmore Reservoir pathway system. Minutes to Tim's, Co-op, the new Costco and Stoney Trail. Flexible possession date. Great value!!
Location
Province AB
County Calgary
Area Cal Zone S
Zoning R-C2
Direction E
Rooms
Basement Full, Partially Finished
Interior
Interior Features See Remarks
Heating Forced Air, Natural Gas
Cooling None
Flooring Carpet, Linoleum, Vinyl Plank
Appliance Dishwasher, Electric Stove, Microwave Hood Fan, Refrigerator, Washer/Dryer, Window Coverings
Laundry In Basement
Exterior
Garage Off Street
Garage Description Off Street
Fence Fenced
Community Features Park, Playground, Schools Nearby, Walking/Bike Paths
Roof Type Asphalt Shingle
Porch Deck
Lot Frontage 23.0
Total Parking Spaces 2
Building
Lot Description Back Lane, Landscaped, Level, Treed
Foundation Poured Concrete
Architectural Style 2 Storey, Side by Side
Level or Stories Two
Structure Type Vinyl Siding,Wood Frame
Others
Restrictions Encroachment
Tax ID 91254648
Ownership Private
Read Less
Want to know what your home might be worth? Contact us for a FREE valuation!

Our team is ready to help you sell your home for the highest possible price ASAP






