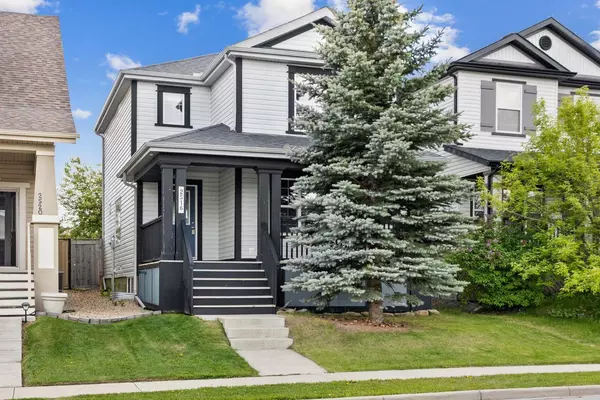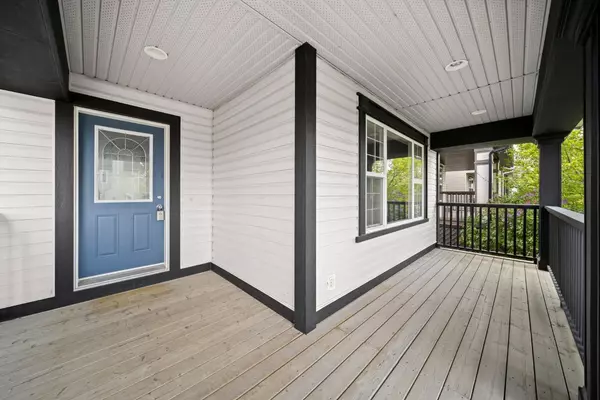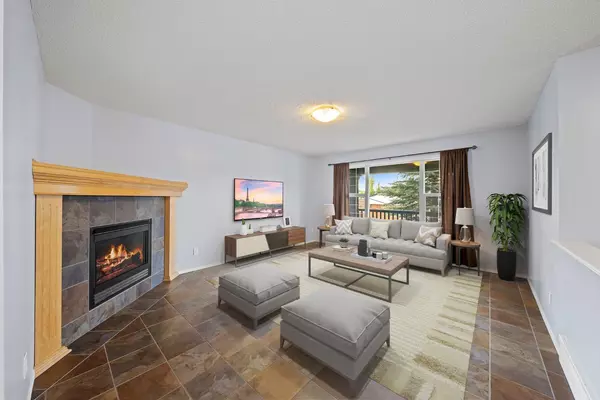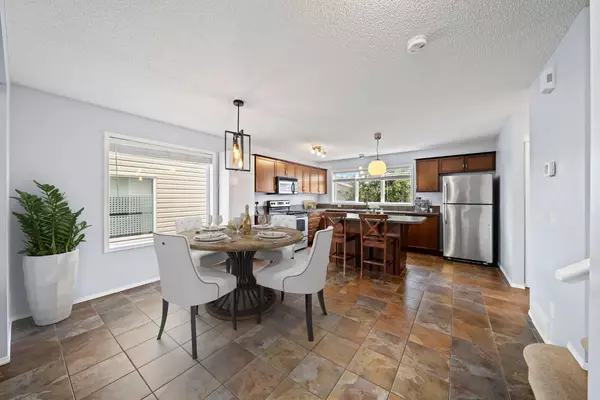$545,000
$529,900
2.8%For more information regarding the value of a property, please contact us for a free consultation.
2516 Sagewood CRES SW Airdrie, AB T4B3N1
3 Beds
3 Baths
1,557 SqFt
Key Details
Sold Price $545,000
Property Type Single Family Home
Sub Type Detached
Listing Status Sold
Purchase Type For Sale
Square Footage 1,557 sqft
Price per Sqft $350
Subdivision Sagewood
MLS® Listing ID A2136807
Sold Date 06/15/24
Style 2 Storey
Bedrooms 3
Full Baths 2
Half Baths 1
Originating Board Calgary
Year Built 2006
Annual Tax Amount $2,645
Tax Year 2023
Lot Size 3,683 Sqft
Acres 0.08
Property Description
Beautifully maintained THREE BEDROOM 2.5 BATHROOM FAMILY HOME in the community of Sagewood featuring great proximity to both Catholic and Public Elementary Schools as well as a host of other amenities. (CLICK ON 3D TOUR and MOVIE REEL ICON ABOVE) The well appointed main floor features an open concept layout with tile flooring throughout. The generous living room space is centered around a gas fireplace and flows easily into a spacious dining and kitchen area. The kitchen is flooded by natural light from the huge south window and offers plenty of cabinet space and a large island. Upstairs you will find 3 bedrooms including a large Master Suite that boasts a walk-in closet and a 4 piece ensuite bathroom. The other 2 bedrooms are complimented with a second full 4 piece bathroom. The sprawling covered front porch offers a peaceful and private retreat to enjoy a morning coffee or an evening drink while the sunny south facing back deck and fenced yard is the perfect place to host barbecues and spend summer days with family. Main floor laundry and a paved rear parking pad round out the conveniences of the exceptional property.
Location
Province AB
County Airdrie
Zoning R1-L
Direction N
Rooms
Other Rooms 1
Basement Full, Unfinished
Interior
Interior Features No Smoking Home, Vinyl Windows, Walk-In Closet(s)
Heating Forced Air, Natural Gas
Cooling None
Flooring Carpet, Tile
Fireplaces Number 1
Fireplaces Type Gas, Living Room
Appliance Dishwasher, Dryer, Microwave Hood Fan, Refrigerator, Stove(s), Washer, Washer/Dryer Stacked, Window Coverings
Laundry Main Level
Exterior
Garage On Street, Parking Pad
Garage Description On Street, Parking Pad
Fence Fenced
Community Features Playground, Schools Nearby, Shopping Nearby, Sidewalks, Street Lights, Walking/Bike Paths
Roof Type Asphalt Shingle
Porch Deck, Front Porch
Lot Frontage 29.99
Exposure N
Total Parking Spaces 2
Building
Lot Description Back Lane, Back Yard, Lawn, Landscaped, Rectangular Lot
Foundation Poured Concrete
Architectural Style 2 Storey
Level or Stories Two
Structure Type Vinyl Siding,Wood Frame
Others
Restrictions None Known
Tax ID 84597878
Ownership Private
Read Less
Want to know what your home might be worth? Contact us for a FREE valuation!

Our team is ready to help you sell your home for the highest possible price ASAP






