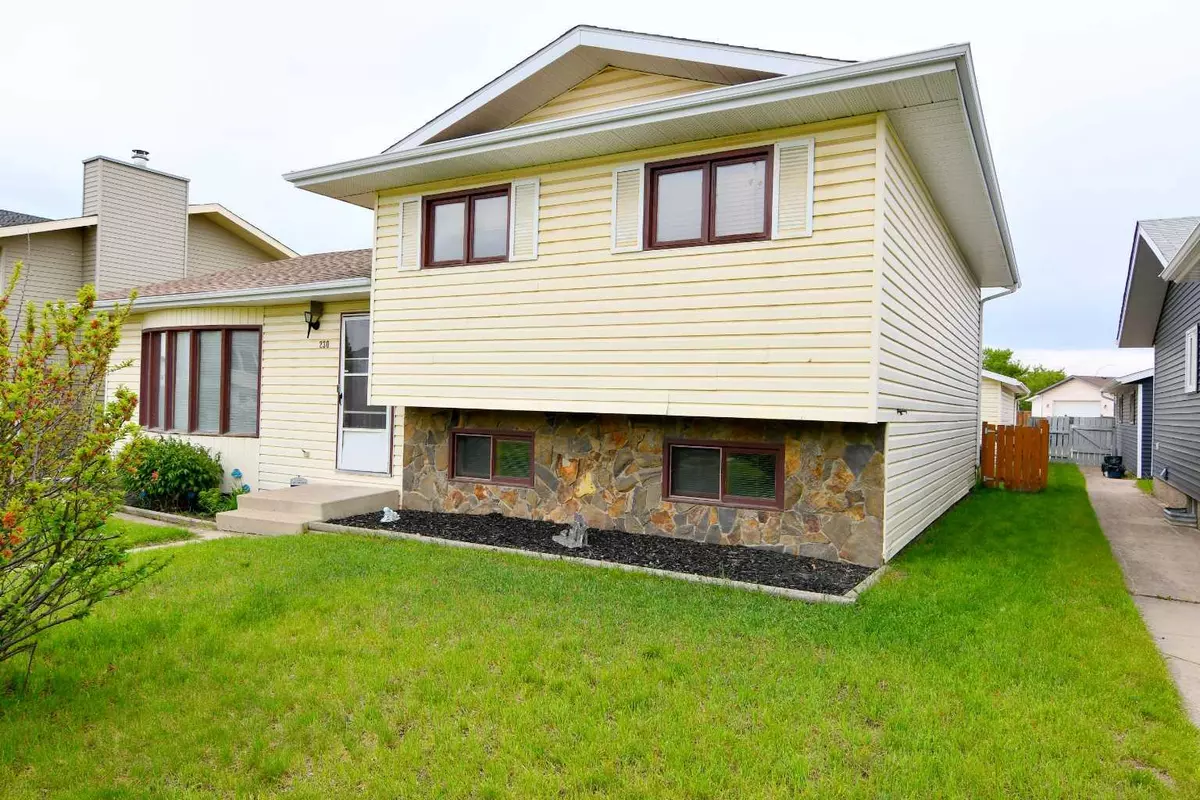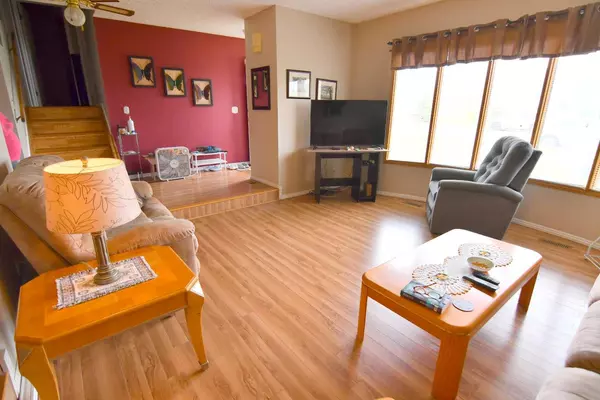$323,000
$320,000
0.9%For more information regarding the value of a property, please contact us for a free consultation.
230 Westridge DR Blackfalds, AB T0M 0J0
4 Beds
3 Baths
1,356 SqFt
Key Details
Sold Price $323,000
Property Type Single Family Home
Sub Type Detached
Listing Status Sold
Purchase Type For Sale
Square Footage 1,356 sqft
Price per Sqft $238
Subdivision Harvest Meadows
MLS® Listing ID A2136383
Sold Date 06/14/24
Style 4 Level Split
Bedrooms 4
Full Baths 2
Half Baths 1
Originating Board Central Alberta
Year Built 1987
Annual Tax Amount $3,164
Tax Year 2024
Lot Size 6,027 Sqft
Acres 0.14
Property Description
The house that love built! A one owner home built by the builder for his own family to live in. This larger 4 level split is clean with a 24 x 24 detached garage situated in a perfect location-walking distance to the Abbey Recreation Center, parks, greenspaces, and schools. New shingles about 3 years ago on the house, hot water tank 2016, furnace ducts cleaned in April, soaker tub in the main bath, flooring and paint have been updated over the past few years. Spacious living areas on the main with a sunken living room, a flex space/dining room, kitchen with an eating area and a mud room that's the gateway to a the rear deck and back yard. The upper level has 3 generous sized bedrooms with the primary having double closets and a 2 pc ensuite. The lower level has a large bedroom (no closet) and a large family room, with a 3 piece bath and laundry room. The 4th level has potential for expansion with a family/recreation room, your own gym? craft room? with plumbing for a wet bar and a large mechanical/storage room, and cold room. The back yard has the ability for RV parking in addition to the bigger garage-and where the house is situated on the rear lane provides an easier access. Currently there is a garden space, lawn and apple, plumb, and cherry trees.
Location
Province AB
County Lacombe County
Zoning R1M
Direction SE
Rooms
Other Rooms 1
Basement Full, Partially Finished
Interior
Interior Features Ceiling Fan(s), See Remarks, Storage
Heating Forced Air, Natural Gas
Cooling None
Flooring Laminate, Linoleum, Tile
Appliance Dishwasher, Freezer, Garage Control(s), Garburator, Range Hood, Refrigerator, Stove(s), Window Coverings
Laundry See Remarks
Exterior
Garage Double Garage Detached, Off Street, RV Access/Parking
Garage Spaces 2.0
Garage Description Double Garage Detached, Off Street, RV Access/Parking
Fence Fenced
Community Features Park, Playground, Schools Nearby, Shopping Nearby, Sidewalks
Roof Type Shingle
Porch Deck
Lot Frontage 52.0
Total Parking Spaces 4
Building
Lot Description Back Lane, Back Yard, Fruit Trees/Shrub(s), Lawn, Garden, See Remarks
Foundation Wood
Architectural Style 4 Level Split
Level or Stories 4 Level Split
Structure Type Wood Frame
Others
Restrictions None Known
Tax ID 83853532
Ownership Private
Read Less
Want to know what your home might be worth? Contact us for a FREE valuation!

Our team is ready to help you sell your home for the highest possible price ASAP






