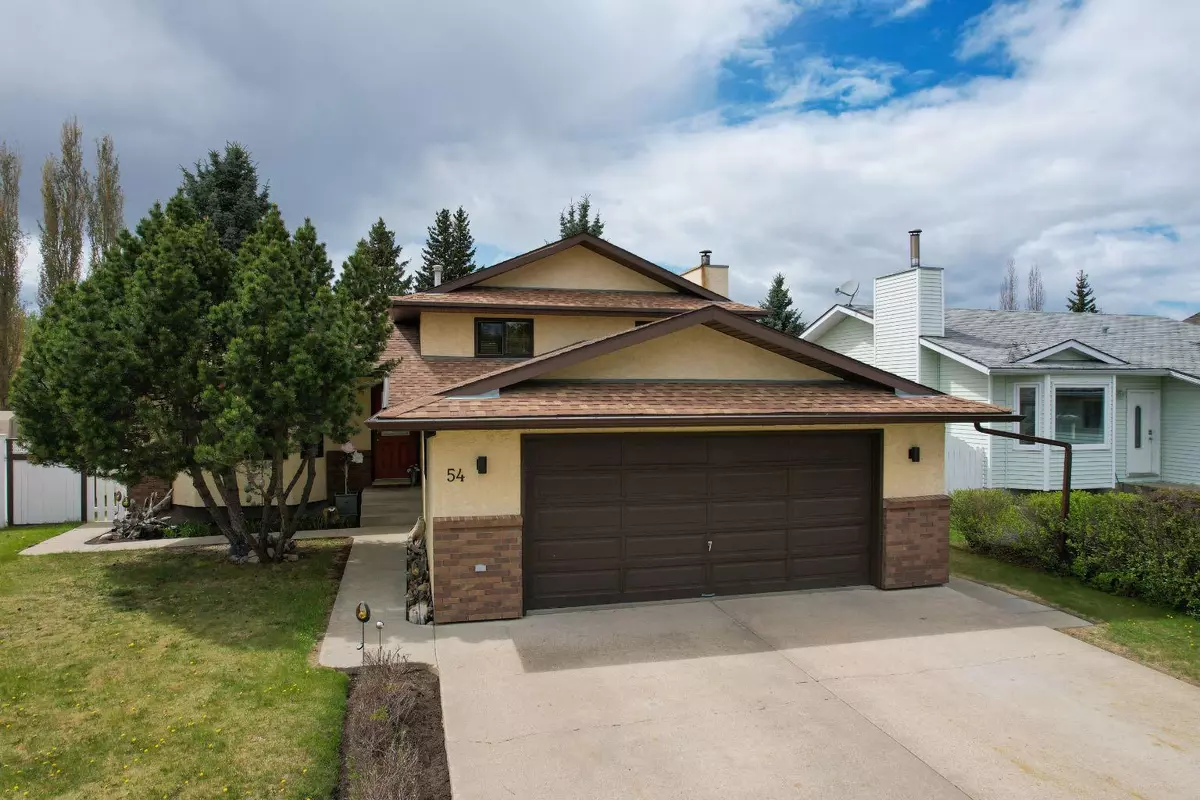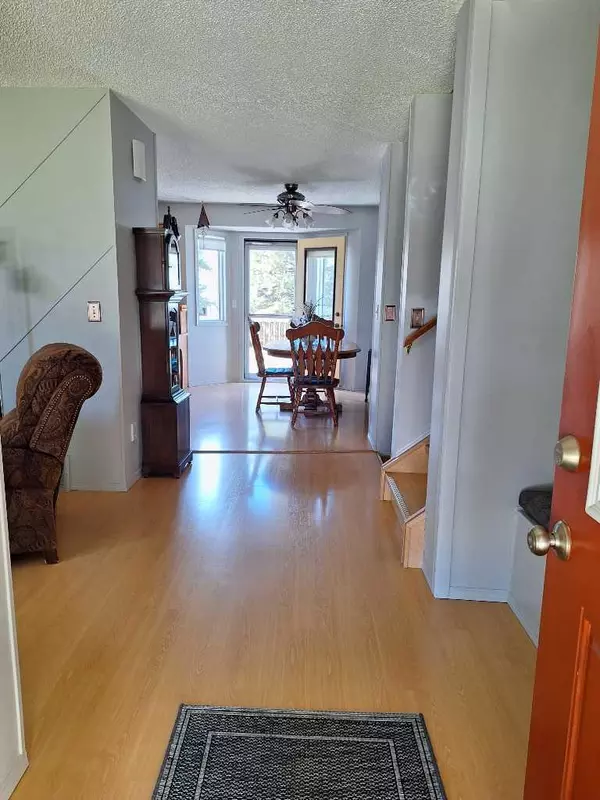$348,500
$354,900
1.8%For more information regarding the value of a property, please contact us for a free consultation.
54 Blueberry DR SE Whitecourt, AB T7S1R4
5 Beds
3 Baths
1,162 SqFt
Key Details
Sold Price $348,500
Property Type Single Family Home
Sub Type Detached
Listing Status Sold
Purchase Type For Sale
Square Footage 1,162 sqft
Price per Sqft $299
MLS® Listing ID A2133123
Sold Date 06/14/24
Style 4 Level Split
Bedrooms 5
Full Baths 3
Originating Board Alberta West Realtors Association
Year Built 1990
Annual Tax Amount $3,241
Tax Year 2024
Lot Size 9,687 Sqft
Acres 0.22
Property Description
Welcome to this charming and well-maintained split-level home. Situated on a 9,676-sf lot, with mature trees and privacy. This cozy 4- level split offers a comfortable and inviting living space. With five bedrooms and three bathrooms, it is perfect for a growing family or those who appreciate extra space.
Step inside to discover a cute and charming interior that exudes warmth and character. The home has been meticulously cared for, ensuring a clean and well-maintained atmosphere. The family room is a cozy retreat, complete with a fireplace that adds both ambiance and comfort.
The eat in kitchen that looks out into the spacious backyard has loads of oak cabinets, large island and pantry.
The bedrooms in this home are generously sized, providing ample room for relaxation and personalization. Storage is not an issue, as there are plenty of options to keep your belongings organized and easily accessible.
One of the highlights of this property is the large and spacious fenced lot. It offers endless possibilities for outdoor activities and provides a sense of privacy, with mature trees and garden shed. There is a nice deck to have your morning coffee and great for entertaining. The fenced yard ensures a safe and secure space for children and pets to play freely.
The attached 22 x 24 garage provides convenient parking and additional storage options. Located on the hill, this home boasts a desirable location with a peaceful environment. It is evident that this home has been well-loved and maintained by its current owners.
Overall, this home presents a wonderful opportunity - a great property in a great location. With its family friendly layout, well-maintained condition, and ample outdoor space, it is the perfect place to create lasting memories with your loved ones.
To complete this already great package comes all the appliances, central vac and attachments, shed and all window coverings.
Location
Province AB
County Woodlands County
Zoning R-1B
Direction E
Rooms
Basement Finished, Full
Interior
Interior Features Central Vacuum, Kitchen Island, Laminate Counters, No Smoking Home
Heating Floor Furnace, Natural Gas
Cooling None
Flooring Laminate
Fireplaces Number 1
Fireplaces Type Family Room, Mixed
Appliance Dishwasher, Electric Stove, Refrigerator, Washer/Dryer, Window Coverings
Laundry In Bathroom
Exterior
Garage Additional Parking, Double Garage Attached
Garage Spaces 2.0
Garage Description Additional Parking, Double Garage Attached
Fence Fenced
Community Features Airport/Runway, Fishing, Golf, Park, Playground, Schools Nearby, Sidewalks, Street Lights, Walking/Bike Paths
Roof Type Asphalt Shingle
Porch Deck
Lot Frontage 58.0
Exposure E
Total Parking Spaces 4
Building
Lot Description Back Yard, City Lot, Few Trees, Front Yard, Lawn, Landscaped, Level, Private
Foundation Poured Concrete
Architectural Style 4 Level Split
Level or Stories 4 Level Split
Structure Type Stucco
Others
Restrictions None Known
Tax ID 56947190
Ownership Private
Read Less
Want to know what your home might be worth? Contact us for a FREE valuation!

Our team is ready to help you sell your home for the highest possible price ASAP






