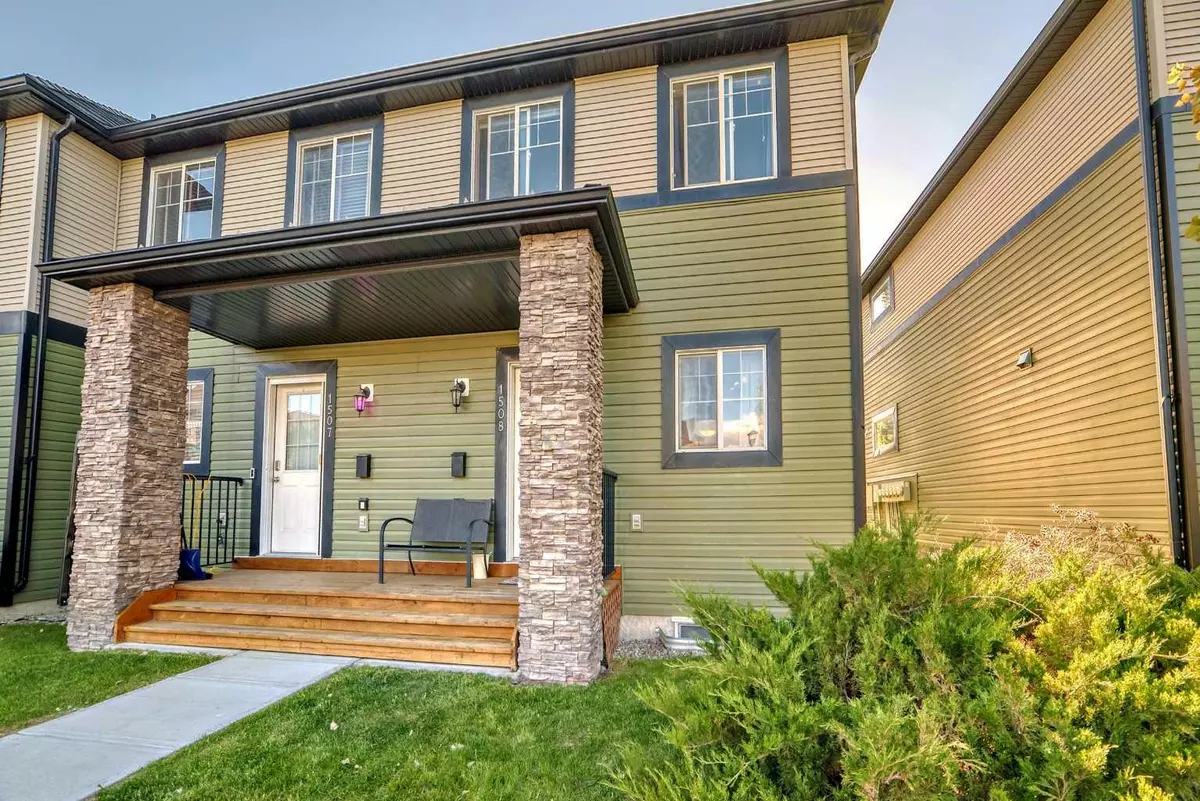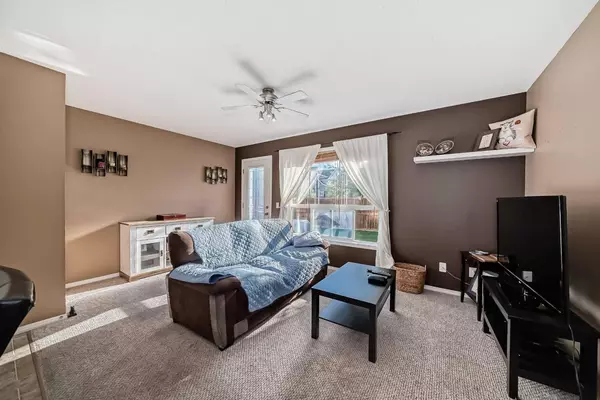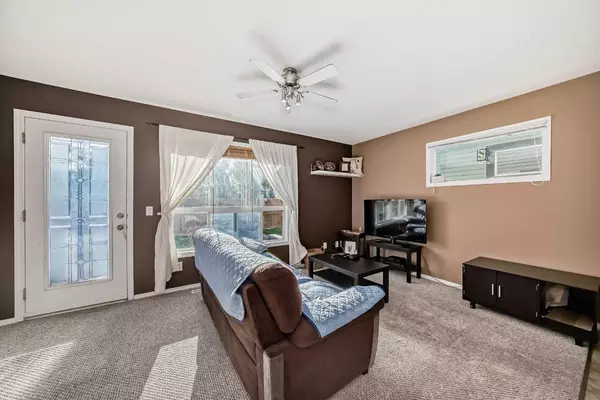$380,000
$339,900
11.8%For more information regarding the value of a property, please contact us for a free consultation.
140 Sagewood BLVD SW #1508 Airdrie, AB T4B 3H5
2 Beds
3 Baths
1,088 SqFt
Key Details
Sold Price $380,000
Property Type Townhouse
Sub Type Row/Townhouse
Listing Status Sold
Purchase Type For Sale
Square Footage 1,088 sqft
Price per Sqft $349
Subdivision Sagewood
MLS® Listing ID A2139279
Sold Date 06/14/24
Style 2 Storey
Bedrooms 2
Full Baths 1
Half Baths 2
Condo Fees $337
Originating Board Calgary
Year Built 2004
Annual Tax Amount $1,614
Tax Year 2023
Lot Size 1,959 Sqft
Acres 0.04
Property Description
This END UNIT townhouse is in the beautiful community of Sagewood surrounded by parks, schools, and the Woodside Golf Course. 2 assigned PARKING SPOTS right outside the front door. Visitor parking and street parking. Sunny west facing back patio. 2 large bedrooms, 1 full bathroom and 2 half baths this bright townhome has a very convenient layout. On the main floor, the large windows allow the natural light to infiltrate the entire floor, including the kitchen. The kitchen has light wood cabinetry with space for a dining table and an island with sit-up bar, garburator and filtered water system. Vivint now Telus smart home alarm system with video doorbell camera, etc. Moving through the main floor, there’s a garden door leading to patio. Upstairs two large bedrooms and full 4 piece bathroom. The basement has laminate floors, a half bath, full laundry, water softener and storage. In the basement, there is plenty of room to create a space that works for you. Whether that’s a family room for movies and games, even a space for an office or studio - it can be whatever you want! This townhome is in a gorgeous community with quiet streets. Grocery stores are less than 10 minutes away as are restaurants and other amenities. Pets are allowed to a max of 10 kg board approval. Condo fees are only $337/mo. Call your favorite realtor to view!
Location
Province AB
County Airdrie
Zoning R3
Direction E
Rooms
Basement Full, Partially Finished
Interior
Interior Features Ceiling Fan(s)
Heating Forced Air, Natural Gas
Cooling None
Flooring Carpet, Laminate, Linoleum
Appliance Dishwasher, Dryer, Electric Range, Garburator, Microwave, Range Hood, Refrigerator, Washer, Water Conditioner, Water Softener
Laundry In Basement
Exterior
Garage Stall
Garage Description Stall
Fence Partial
Community Features Playground, Schools Nearby, Sidewalks, Street Lights
Amenities Available None
Roof Type Asphalt
Porch Front Porch, Patio
Lot Frontage 19.69
Total Parking Spaces 2
Building
Lot Description Level
Foundation Poured Concrete
Architectural Style 2 Storey
Level or Stories Two
Structure Type Vinyl Siding,Wood Frame
Others
HOA Fee Include Insurance,Maintenance Grounds,Professional Management,Residential Manager,Snow Removal
Restrictions Restrictive Covenant-Building Design/Size,Underground Utility Right of Way
Tax ID 84587052
Ownership Private
Pets Description Restrictions
Read Less
Want to know what your home might be worth? Contact us for a FREE valuation!

Our team is ready to help you sell your home for the highest possible price ASAP






