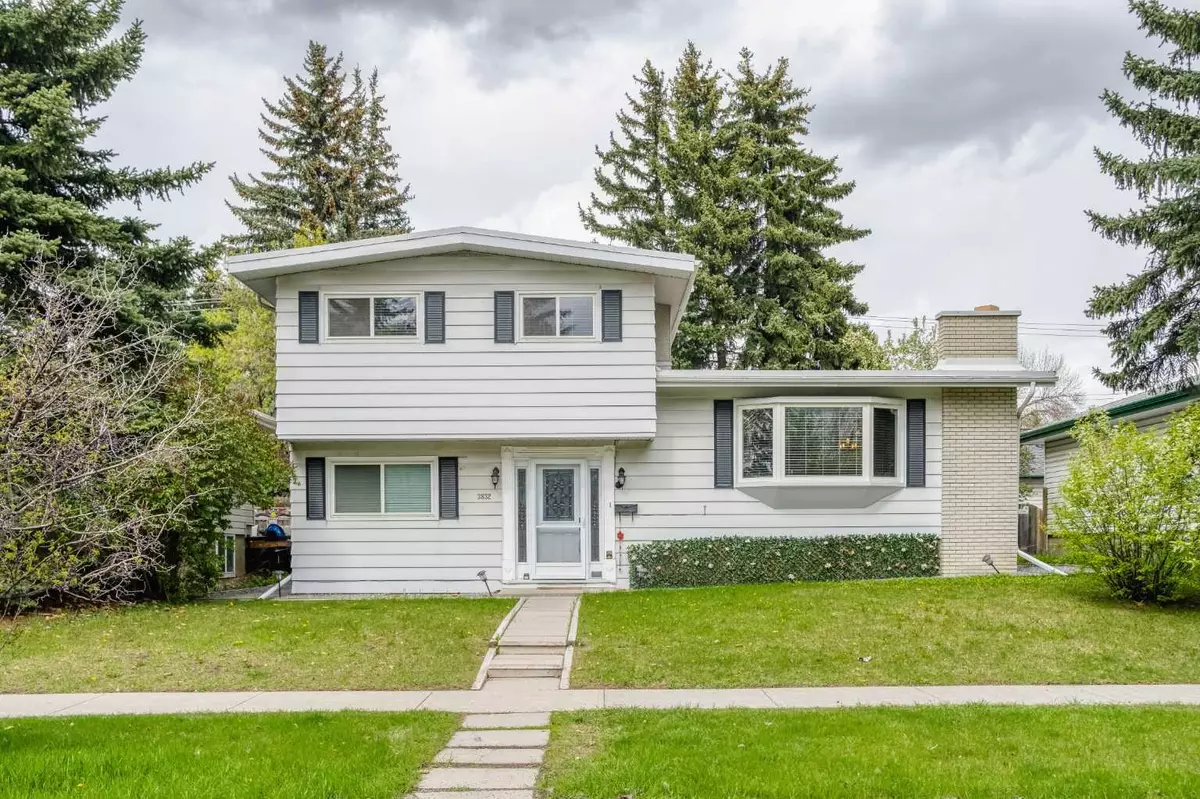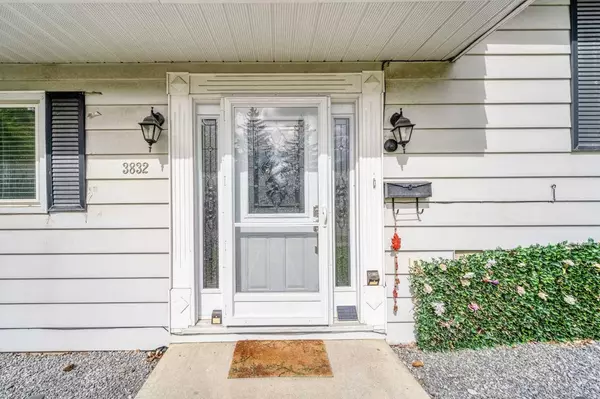$846,000
$849,900
0.5%For more information regarding the value of a property, please contact us for a free consultation.
3832 Varsity DR NW Calgary, AB T3A 0Z2
5 Beds
3 Baths
1,669 SqFt
Key Details
Sold Price $846,000
Property Type Single Family Home
Sub Type Detached
Listing Status Sold
Purchase Type For Sale
Square Footage 1,669 sqft
Price per Sqft $506
Subdivision Varsity
MLS® Listing ID A2134674
Sold Date 06/14/24
Style 2 Storey Split
Bedrooms 5
Full Baths 3
Originating Board Calgary
Year Built 1964
Annual Tax Amount $4,028
Tax Year 2023
Lot Size 5,199 Sqft
Acres 0.12
Property Description
Watch your kids walk to school! Welcome to this 2 Storey split Home featuring 4+1 Beds & Den, 3 Baths w/ 1,669 sq. ft. above grade in Varsity! | Recent Upgrades: Deck (2024 May), Humidifier (2022 April), Water Meter (2021 March), Water Tankless (2018 April), Furnace (2018 April), Major renovated home in 2016 including Kitchen, bathrooms, newer Hardwood floors | On the Main level, you will find the Big Den, One bedroom with a full bath, going up a half flight of stairs, you will be on the Second level, with a spacious Living and Dining Room, Open kitchen with tons of cabinets, center island, with Stainless Steel appliances, Granite counters. The top level has 3 bedrooms and 5 pc full bath with Double vanity and Granite countertops. The Basement (4th level) is partially finished, it has a good sized Rec Room, a large Bedroom, a 3 pc Bath, and a Laundry on this floor. Enjoy the fully fenced and Northeast-facing Backyard. This home is near Varsity Acres School, STEM Innovation Academy High School, the University of Calgary, Parks, Playgrounds, and bus stops. Close to Northland Village Mall, Market Mall, St. Vincent de Paul Elementary & Junior High, Marion Carson School, F.E. Osborne School, and Brentwood C-Train Station. Easy access to Crowchild Trail. Don’t miss out on this one!
Location
Province AB
County Calgary
Area Cal Zone Nw
Zoning R-C1
Direction NE
Rooms
Basement Full, Partially Finished
Interior
Interior Features Double Vanity, French Door, Granite Counters, Kitchen Island, Open Floorplan
Heating Forced Air
Cooling None
Flooring Carpet, Hardwood
Fireplaces Number 1
Fireplaces Type Gas, Living Room, Stone
Appliance Dishwasher, Dryer, Electric Stove, Refrigerator, Washer
Laundry In Basement
Exterior
Garage Single Garage Detached
Garage Spaces 1.0
Garage Description Single Garage Detached
Fence Fenced
Community Features Park, Playground, Schools Nearby, Shopping Nearby
Roof Type Tar/Gravel
Porch Deck
Lot Frontage 52.0
Total Parking Spaces 1
Building
Lot Description Back Lane, Fruit Trees/Shrub(s), Landscaped, Rectangular Lot
Foundation Poured Concrete
Architectural Style 2 Storey Split
Level or Stories Two
Structure Type Brick,Stucco,Vinyl Siding,Wood Frame
Others
Restrictions None Known
Tax ID 83082427
Ownership Private
Read Less
Want to know what your home might be worth? Contact us for a FREE valuation!

Our team is ready to help you sell your home for the highest possible price ASAP






